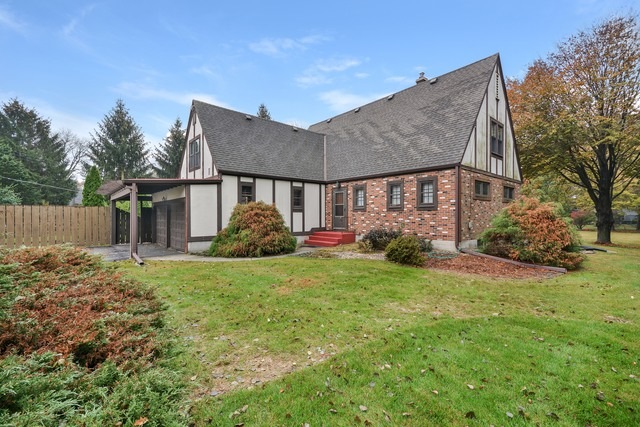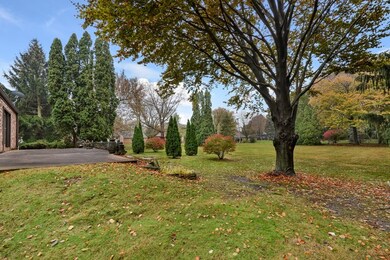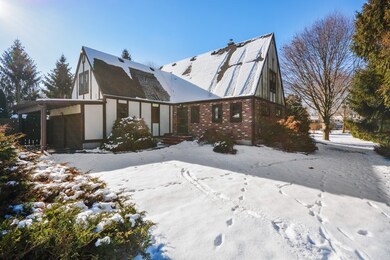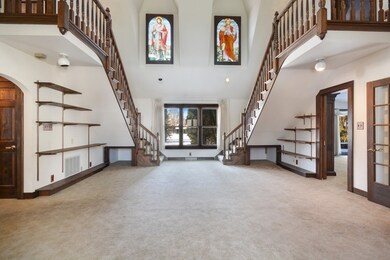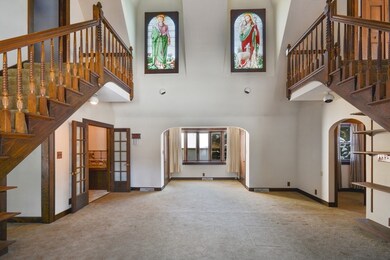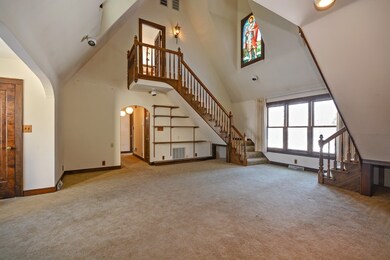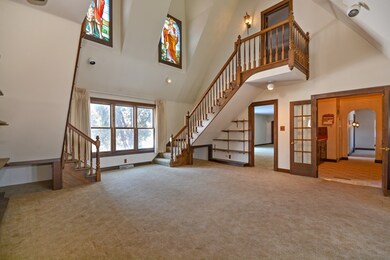
409 Mckinley St Saint Charles, IL 60174
Southwest Saint Charles NeighborhoodHighlights
- Landscaped Professionally
- Vaulted Ceiling
- Main Floor Bedroom
- Davis Primary School Rated A-
- Wood Flooring
- Sitting Room
About This Home
As of September 2021Truly one-of-kind property catering to those looking for the EXTRAORDINARY! Poised on an incredible and HUGE FLAG LOT surrounded by picturesque grounds and located just moments to Fox River, parks, walking/biking paths and downtown shopping, restaurants, and entertainment! Stunning architectural features that highlight vaulted and volume ceilings, stained glass windows, quality built-ins, French doors, arched doorways and timeless charm. 4 bedrooms, 2.5 baths throughout including a main floor bedroom and full bath--ideal for a teen or in-law arrrangement. 3500+ square feet of finished living space, 1st floor sitting/reading area, 2 mudrooms, 2nd floor study, and a full basement awaiting your finishing touches.... Lovely patio, brick paver walkways and a remarkable, oversized yard with an abundance of privacy and beautiful landscaping....
Last Agent to Sell the Property
Coldwell Banker Realty License #475103636 Listed on: 01/08/2018

Last Buyer's Agent
Mark Southwood
Coldwell Banker Real Estate Group - Sycamore
Home Details
Home Type
- Single Family
Est. Annual Taxes
- $12,188
Year Built | Renovated
- 1925 | 1970
Parking
- Attached Garage
- Driveway
- Parking Included in Price
- Garage Is Owned
Home Design
- Brick Exterior Construction
- Slab Foundation
- Frame Construction
- Asphalt Shingled Roof
Interior Spaces
- Vaulted Ceiling
- Entrance Foyer
- Sitting Room
- Utility Room with Study Area
- Wood Flooring
- Unfinished Basement
- Basement Fills Entire Space Under The House
Kitchen
- Oven or Range
- Cooktop
- Microwave
- Dishwasher
Bedrooms and Bathrooms
- Main Floor Bedroom
- Primary Bathroom is a Full Bathroom
- In-Law or Guest Suite
- Bathroom on Main Level
- Dual Sinks
Laundry
- Dryer
- Washer
Utilities
- Forced Air Heating and Cooling System
- Heating System Uses Gas
Additional Features
- Patio
- Landscaped Professionally
Listing and Financial Details
- Senior Tax Exemptions
- Homeowner Tax Exemptions
Ownership History
Purchase Details
Home Financials for this Owner
Home Financials are based on the most recent Mortgage that was taken out on this home.Purchase Details
Home Financials for this Owner
Home Financials are based on the most recent Mortgage that was taken out on this home.Purchase Details
Purchase Details
Purchase Details
Similar Homes in the area
Home Values in the Area
Average Home Value in this Area
Purchase History
| Date | Type | Sale Price | Title Company |
|---|---|---|---|
| Warranty Deed | $495,000 | First American Title | |
| Trustee Deed | $330,000 | Attorney | |
| Deed | -- | None Available | |
| Interfamily Deed Transfer | -- | -- | |
| Interfamily Deed Transfer | -- | -- |
Mortgage History
| Date | Status | Loan Amount | Loan Type |
|---|---|---|---|
| Open | $62,994 | Credit Line Revolving | |
| Previous Owner | $420,750 | New Conventional | |
| Previous Owner | $400,000 | New Conventional | |
| Previous Owner | $61,066 | Credit Line Revolving | |
| Previous Owner | $313,500 | New Conventional | |
| Previous Owner | $225,000 | Credit Line Revolving |
Property History
| Date | Event | Price | Change | Sq Ft Price |
|---|---|---|---|---|
| 09/20/2021 09/20/21 | Sold | $495,000 | -0.8% | $140 / Sq Ft |
| 08/21/2021 08/21/21 | Pending | -- | -- | -- |
| 08/19/2021 08/19/21 | For Sale | $499,000 | +51.2% | $141 / Sq Ft |
| 04/13/2018 04/13/18 | Sold | $330,000 | -9.6% | $93 / Sq Ft |
| 03/01/2018 03/01/18 | Pending | -- | -- | -- |
| 02/22/2018 02/22/18 | Price Changed | $365,000 | -2.7% | $103 / Sq Ft |
| 01/08/2018 01/08/18 | For Sale | $375,000 | -- | $106 / Sq Ft |
Tax History Compared to Growth
Tax History
| Year | Tax Paid | Tax Assessment Tax Assessment Total Assessment is a certain percentage of the fair market value that is determined by local assessors to be the total taxable value of land and additions on the property. | Land | Improvement |
|---|---|---|---|---|
| 2024 | $12,188 | $183,931 | $57,722 | $126,209 |
| 2023 | $11,235 | $164,621 | $51,662 | $112,959 |
| 2022 | $9,846 | $144,196 | $38,736 | $105,460 |
| 2021 | $9,458 | $137,447 | $36,923 | $100,524 |
| 2020 | $9,357 | $125,052 | $36,235 | $88,817 |
| 2019 | $9,188 | $117,318 | $35,518 | $81,800 |
| 2018 | $8,764 | $116,655 | $29,829 | $86,826 |
| 2017 | $10,916 | $141,274 | $28,809 | $112,465 |
| 2016 | $12,298 | $145,621 | $35,378 | $110,243 |
| 2015 | -- | $136,872 | $34,997 | $101,875 |
| 2014 | -- | $129,037 | $34,997 | $94,040 |
| 2013 | -- | $130,782 | $35,347 | $95,435 |
Agents Affiliated with this Home
-
Cynthia Sullivan

Seller's Agent in 2021
Cynthia Sullivan
Coldwell Banker Realty
(630) 254-0987
3 in this area
83 Total Sales
-
Jessica Renzi

Buyer's Agent in 2021
Jessica Renzi
@ Properties
(847) 561-2727
1 in this area
7 Total Sales
-
Debora McKay

Seller's Agent in 2018
Debora McKay
Coldwell Banker Realty
(630) 542-3313
15 in this area
315 Total Sales
-
M
Buyer's Agent in 2018
Mark Southwood
Coldwell Banker Real Estate Group - Sycamore
Map
Source: Midwest Real Estate Data (MRED)
MLS Number: MRD09828521
APN: 09-34-351-008
- 1333 S 3rd St
- 800 Anderson Blvd
- 814 S 7th St
- 82 Gray St
- 620 S 7th St
- 629 N Lincoln Ave
- 1238 S 10th St
- 802 Union St
- 806 Viewpointe Dr
- 1008 Pine St
- 885 Geneva Rd
- 57 White Oak Cir
- 28 Roosevelt St
- 818 Evernia Ct
- 527 Maple Ln
- 612 Center St
- 1121 S 13th St Unit 3
- 1330-1332 S 14th St
- 1336-1338 S 14th St
- 10 Illinois St Unit 5A
