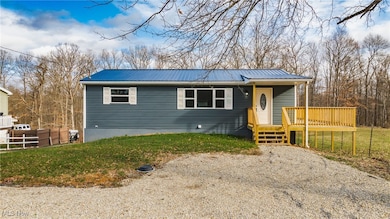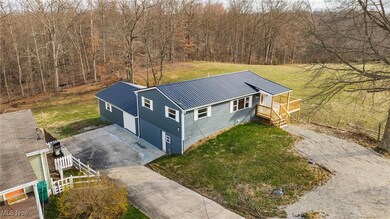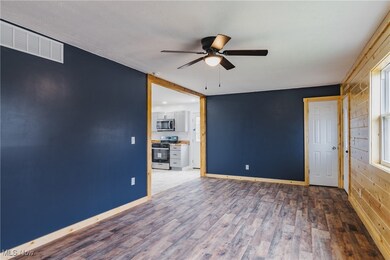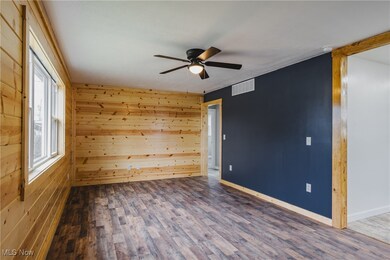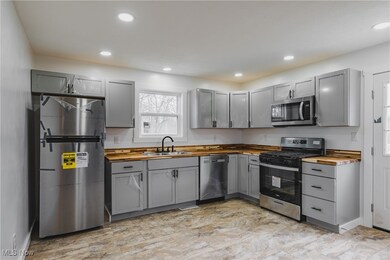
409 Metta Crest Cir Waverly, WV 26184
Highlights
- Deck
- Covered patio or porch
- Forced Air Heating and Cooling System
- No HOA
- 1 Car Attached Garage
- Ceiling Fan
About This Home
As of April 2025This completely renovated and remodeled 4 bedroom. ranch home located at 409 Metta Crest Dr. in Waverly, OH, offers a like-new feel with an open floor plan perfect for modern living. Enjoy peace of mind with a new 40-year metal roof, new windows, new furnace, AC, new LVT flooring, new kitchen, new stainless steel appliance, new garage door and new hot water tank. The bath features new vanity, ceramic tiled floor, and a custom tiled jacuzzi tub. The inviting front porch and wrap-around side deck, accessible from the eat-in kitchen, provide ample outdoor space, while the large, cleared lot at the end of a dead-end street ensures privacy. A dry basement, with a slider to a patio and the backyard, offers a blank canvas for future finishing. Conveniently centrally located just 15-20 minutes from Parkersburg, Marietta, St. Marys, and Williamstown, this affordable home is a must-see. Schedule your showing today!
Last Agent to Sell the Property
Coldwell Banker Select Properties Brokerage Email: terry@cbselectproperties.com 248-535-3559 License #29861 Listed on: 03/17/2025

Last Buyer's Agent
Coldwell Banker Select Properties Brokerage Email: terry@cbselectproperties.com 248-535-3559 License #29861 Listed on: 03/17/2025

Home Details
Home Type
- Single Family
Est. Annual Taxes
- $588
Year Built
- Built in 1972
Lot Details
- 0.38 Acre Lot
- Back Yard Fenced
Parking
- 1 Car Attached Garage
- Driveway
Home Design
- Block Foundation
- Metal Roof
- Vinyl Siding
Interior Spaces
- 1-Story Property
- Ceiling Fan
- Basement
- Laundry in Basement
Kitchen
- Range
- Microwave
- Dishwasher
Bedrooms and Bathrooms
- 4 Bedrooms | 3 Main Level Bedrooms
- 1 Full Bathroom
Outdoor Features
- Deck
- Covered patio or porch
Utilities
- Forced Air Heating and Cooling System
- Heating System Uses Gas
Community Details
- No Home Owners Association
Listing and Financial Details
- Assessor Parcel Number 09-121-00110000
Ownership History
Purchase Details
Home Financials for this Owner
Home Financials are based on the most recent Mortgage that was taken out on this home.Similar Homes in Waverly, WV
Home Values in the Area
Average Home Value in this Area
Purchase History
| Date | Type | Sale Price | Title Company |
|---|---|---|---|
| Deed | $205,000 | None Listed On Document |
Mortgage History
| Date | Status | Loan Amount | Loan Type |
|---|---|---|---|
| Open | $195,000 | New Conventional | |
| Previous Owner | $137,600 | Construction | |
| Previous Owner | $12,300 | Credit Line Revolving |
Property History
| Date | Event | Price | Change | Sq Ft Price |
|---|---|---|---|---|
| 04/25/2025 04/25/25 | Sold | $205,000 | -6.4% | $142 / Sq Ft |
| 03/17/2025 03/17/25 | For Sale | $219,000 | -- | $152 / Sq Ft |
Tax History Compared to Growth
Tax History
| Year | Tax Paid | Tax Assessment Tax Assessment Total Assessment is a certain percentage of the fair market value that is determined by local assessors to be the total taxable value of land and additions on the property. | Land | Improvement |
|---|---|---|---|---|
| 2024 | $588 | $49,440 | $15,480 | $33,960 |
| 2023 | $588 | $47,100 | $15,180 | $31,920 |
| 2022 | $517 | $46,800 | $15,180 | $31,620 |
| 2021 | $499 | $45,000 | $14,580 | $30,420 |
| 2020 | $496 | $44,580 | $14,580 | $30,000 |
| 2019 | $504 | $43,800 | $14,580 | $29,220 |
| 2018 | $517 | $43,680 | $14,580 | $29,100 |
| 2017 | $607 | $51,060 | $14,580 | $36,480 |
| 2016 | $557 | $50,520 | $14,580 | $35,940 |
| 2015 | $547 | $49,560 | $14,580 | $34,980 |
| 2014 | $519 | $46,980 | $12,480 | $34,500 |
Agents Affiliated with this Home
-
Terry Coatney

Seller's Agent in 2025
Terry Coatney
Coldwell Banker Select Properties
(248) 535-3559
120 Total Sales
Map
Source: MLS Now
MLS Number: 5100270
APN: 09-121-00110000
- 280 Summit Dr
- 116 Doug Ln
- 0 Carpenter Run Rd
- 151 Granada Cir
- 32 Duncan Ln
- 2361 Carpenter Run Rd
- 488 Maple Dr
- 1003 Duncan Ln
- 0 Del Con Dr
- 167 Love Hill Rd
- 477 Burnt Hill Rd
- 41 Burl Rd
- 28815 Ohio 7
- 0 Mountain View Ln
- 2600 Old Ashby Ridge Rd
- 0 Spider Ridge Rd Unit 5093257
- 1236 Oak Grove Rd
- 164 Apple Hill Ln
- 407 Keller Ln
- 53 Winesap Dr

