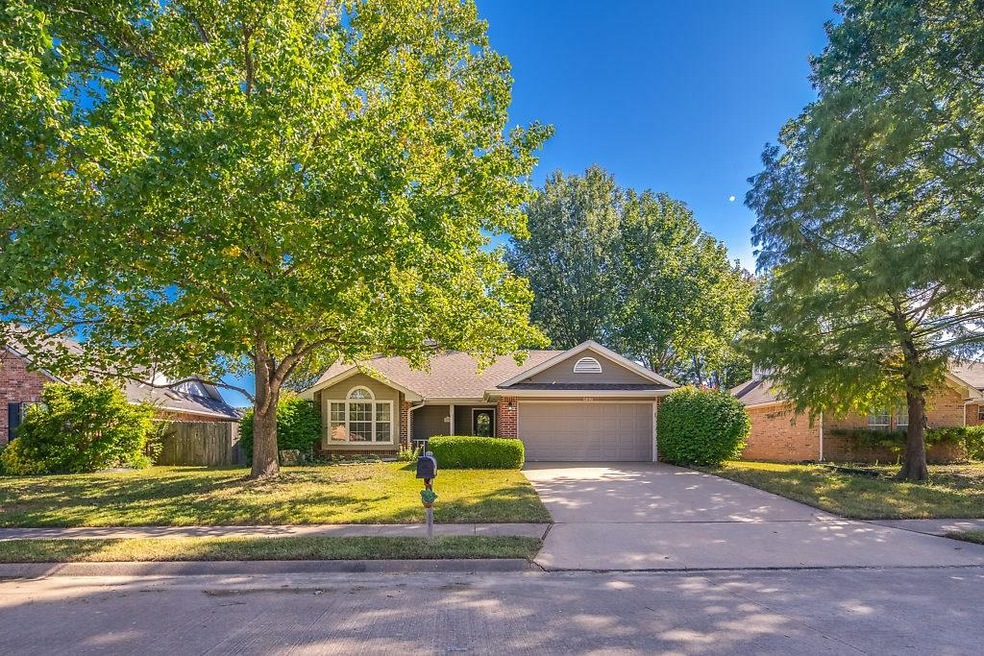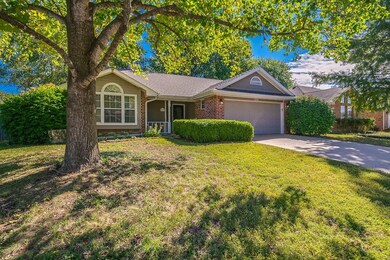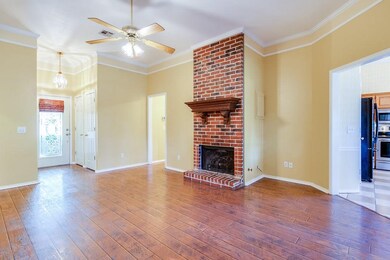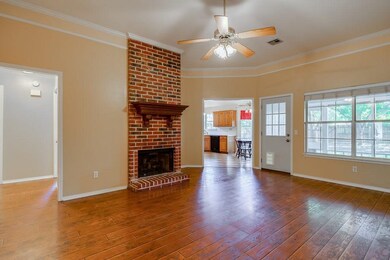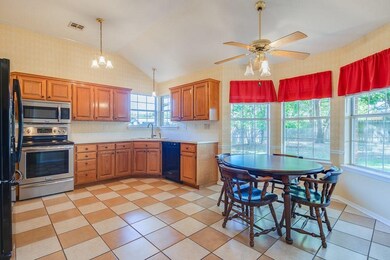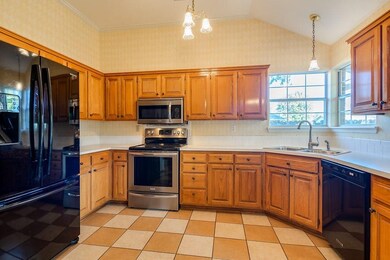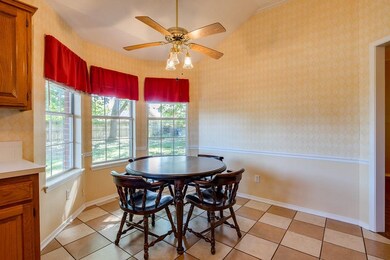
409 N 38th Place Rogers, AR 72756
Estimated Value: $295,265 - $309,000
Highlights
- Traditional Architecture
- Cul-De-Sac
- Eat-In Kitchen
- Covered patio or porch
- 2 Car Attached Garage
- Double Pane Windows
About This Home
As of November 2019Immaculately kept home 1-level home; upgrades include new HVAC, oven/range, microwave, sink, faucet, garbage disposal, blinds, screening in of back porch, garage door opener, gutters & gutter guards, programmable thermostat, gas logs, carpet, and paint throughout. Kitchen boasts lot of countertop space, plenty of storage, and solid wood cabinetry w/built-in spice racks. This charmer sits on a quiet cul-de-sac with private backyard, convenient location, and split floorplan. Come see me before I’m gone. Welcome Home!
Last Agent to Sell the Property
Berkshire Hathaway HomeServices Solutions Real Est License #SA00073211 Listed on: 10/16/2019

Home Details
Home Type
- Single Family
Est. Annual Taxes
- $784
Year Built
- Built in 1992
Lot Details
- 7,841 Sq Ft Lot
- Cul-De-Sac
- Privacy Fence
- Wood Fence
- Back Yard Fenced
- Chain Link Fence
- Level Lot
- Landscaped with Trees
Home Design
- Traditional Architecture
- Slab Foundation
- Shingle Roof
- Architectural Shingle Roof
- Masonite
Interior Spaces
- 1,378 Sq Ft Home
- 1-Story Property
- Ceiling Fan
- Gas Log Fireplace
- Double Pane Windows
- Drapes & Rods
- Blinds
- Family Room with Fireplace
- Fire and Smoke Detector
- Washer and Dryer Hookup
Kitchen
- Eat-In Kitchen
- Self-Cleaning Oven
- Electric Cooktop
- Microwave
- Plumbed For Ice Maker
- Dishwasher
- Disposal
Flooring
- Carpet
- Laminate
- Ceramic Tile
Bedrooms and Bathrooms
- 3 Bedrooms
- Split Bedroom Floorplan
- Walk-In Closet
- 2 Full Bathrooms
Parking
- 2 Car Attached Garage
- Garage Door Opener
Outdoor Features
- Covered patio or porch
Utilities
- Central Heating and Cooling System
- Heating System Uses Gas
- Programmable Thermostat
- Gas Water Heater
Community Details
- Forest Park Subdivision
- Shops
Listing and Financial Details
- Home warranty included in the sale of the property
- Legal Lot and Block 2 / 8
Ownership History
Purchase Details
Home Financials for this Owner
Home Financials are based on the most recent Mortgage that was taken out on this home.Purchase Details
Home Financials for this Owner
Home Financials are based on the most recent Mortgage that was taken out on this home.Purchase Details
Purchase Details
Purchase Details
Purchase Details
Purchase Details
Similar Homes in Rogers, AR
Home Values in the Area
Average Home Value in this Area
Purchase History
| Date | Buyer | Sale Price | Title Company |
|---|---|---|---|
| Johnson Glen Dale | $165,500 | Mercury Title Llc | |
| Holder Erin | $116,000 | Lenders Title Company | |
| Sheldon | $122,000 | -- | |
| Sheldon | $122,000 | -- | |
| Simmermon | $86,000 | -- | |
| Arnold | $72,000 | -- | |
| Alex Rice Builder 16 Lots | $204,000 | -- |
Mortgage History
| Date | Status | Borrower | Loan Amount |
|---|---|---|---|
| Previous Owner | Holder Erin | $92,800 |
Property History
| Date | Event | Price | Change | Sq Ft Price |
|---|---|---|---|---|
| 11/06/2019 11/06/19 | Sold | $165,500 | +10.3% | $120 / Sq Ft |
| 10/16/2019 10/16/19 | For Sale | $150,000 | +29.3% | $109 / Sq Ft |
| 09/12/2013 09/12/13 | Sold | $116,000 | +1.0% | $84 / Sq Ft |
| 08/13/2013 08/13/13 | Pending | -- | -- | -- |
| 07/05/2013 07/05/13 | For Sale | $114,900 | -- | $83 / Sq Ft |
Tax History Compared to Growth
Tax History
| Year | Tax Paid | Tax Assessment Tax Assessment Total Assessment is a certain percentage of the fair market value that is determined by local assessors to be the total taxable value of land and additions on the property. | Land | Improvement |
|---|---|---|---|---|
| 2024 | $1,750 | $51,533 | $19,000 | $32,533 |
| 2023 | $1,591 | $32,550 | $9,000 | $23,550 |
| 2022 | $1,527 | $32,550 | $9,000 | $23,550 |
| 2021 | $1,396 | $32,550 | $9,000 | $23,550 |
| 2020 | $1,270 | $23,140 | $4,600 | $18,540 |
| 2019 | $895 | $23,140 | $4,600 | $18,540 |
| 2018 | $920 | $23,140 | $4,600 | $18,540 |
| 2017 | $932 | $23,140 | $4,600 | $18,540 |
| 2016 | $823 | $23,140 | $4,600 | $18,540 |
| 2015 | $1,139 | $21,530 | $4,200 | $17,330 |
| 2014 | $789 | $21,530 | $4,200 | $17,330 |
Agents Affiliated with this Home
-
Lou Ann Davis

Seller's Agent in 2019
Lou Ann Davis
Berkshire Hathaway HomeServices Solutions Real Est
(501) 944-2523
6 in this area
122 Total Sales
-
Larry Horton

Buyer's Agent in 2019
Larry Horton
Bentonville Real Estate
(479) 903-0328
13 Total Sales
-
Joseph Hayes

Seller's Agent in 2013
Joseph Hayes
Keller Williams Market Pro Realty Branch Office
(479) 871-8908
10 in this area
759 Total Sales
-
Jeff Allen

Buyer's Agent in 2013
Jeff Allen
Lindsey & Assoc Inc Branch
(479) 246-1657
1 in this area
24 Total Sales
Map
Source: Northwest Arkansas Board of REALTORS®
MLS Number: 1130006
APN: 02-11239-000
- 407 N 40th St
- TBD N 37th St
- 311 1/2 Promenade Blvd
- 3706 W Mockingbird Ln
- 405 S 37th St
- 4120 W Olive St
- 4124 W Olive St
- Lots 87-92 Mockingbird Ln
- 3708 Lehman Ct
- 906 N Cardinal Dr
- 835 S 40th St
- 1007 N Quail Terrace
- 3402 W Center St
- 1105 N Cardinal Dr
- Lots 44-47 N Cardinal Dr
- 9348 Arkansas 12
- 2704 W Dauphine Dr
- 3.78 AC N 35th St
- 1004 N 30th St
- 4505 W Oak St
- 409 N 38th Place
- 407 N 38th Place
- 411 N 38th Place
- 408 N 37th Place
- 405 N 38th Place
- 410 N 37th Place
- 410 N 37th Place Unit C
- 406 N 37th Place
- 410 N 38th Place
- 408 N 38th Place
- 412 N 38th Place
- 404 N 37th Place
- 403 N 38th Place
- 406 N 38th Place
- 3717 W Cedar St
- 412 N 37th Place
- 3719 W Cedar St
- 402 N 37th Place
- 402 N 37th Place
- 3801 W Cedar St
