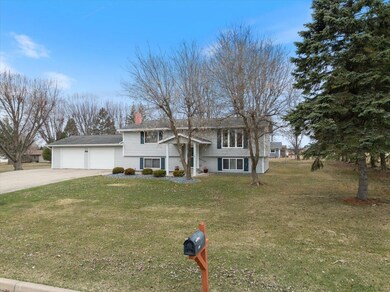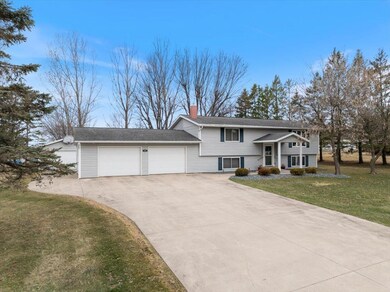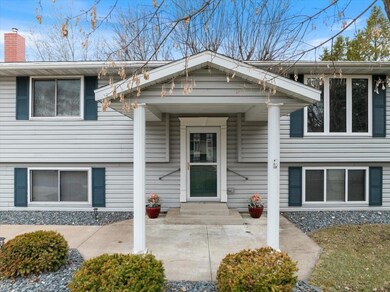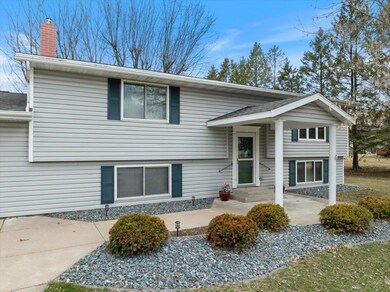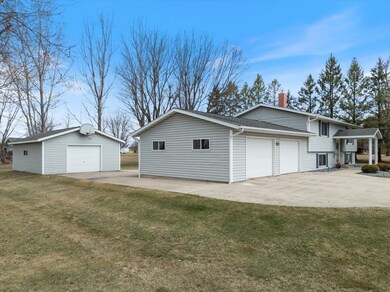
Highlights
- Deck
- Lower Floor Utility Room
- Porch
- Raised Ranch Architecture
- 3 Car Garage
- Walk-In Closet
About This Home
As of June 2025Welcome to this extremely well-maintained, low-maintenance 4-bedroom, 2 bathroom bi-level home, located in a peaceful neighborhood close to schools. Thoughtfully designed for comfort and convenience, this home offers a spacious layout with plenty of features to love. Step inside to find a cozy living space, including a warm and inviting family room with a fireplace on the lower level perfect for relaxing evenings. The kitchen features a handy pantry for extra storage, and the dining area opens up to a large deck, ideal for outdoor entertaining or enjoying your morning coffee. The primary bedroom features a walk-in closet and an attached bath. Additional bedrooms are spacious with large closets providing flexibility for guests, a home office, or growing families. In addition to the insulated attached 2-car garage, this property features a second insulated and heated detached garage—great for hobbies, extra storage, or a workshop. A concrete driveway and easy-to-maintain landscaping make for effortless upkeep. Don’t miss this your chance to make this property yours.
Last Agent to Sell the Property
BROCK AND DECKER REAL ESTATE, LLC License #95990-94 Listed on: 04/16/2025
Home Details
Home Type
- Single Family
Est. Annual Taxes
- $4,414
Year Built
- Built in 1986
Lot Details
- 0.43 Acre Lot
- Lot Dimensions are 122x154
Home Design
- Raised Ranch Architecture
- Bi-Level Home
- Poured Concrete
- Shingle Roof
- Vinyl Siding
Interior Spaces
- Electric Fireplace
- Lower Floor Utility Room
- Partially Finished Basement
- Basement Fills Entire Space Under The House
- Fire and Smoke Detector
Kitchen
- Range
- Microwave
Flooring
- Carpet
- Vinyl
Bedrooms and Bathrooms
- 4 Bedrooms
- Walk-In Closet
- 2 Full Bathrooms
Laundry
- Laundry on lower level
- Dryer
- Washer
Parking
- 3 Car Garage
- Heated Garage
- Insulated Garage
- Garage Door Opener
- Driveway
Outdoor Features
- Deck
- Porch
Utilities
- Forced Air Heating and Cooling System
- Natural Gas Water Heater
- Public Septic
- High Speed Internet
Listing and Financial Details
- Assessor Parcel Number 211.0451.000
Similar Homes in Colby, WI
Home Values in the Area
Average Home Value in this Area
Mortgage History
| Date | Status | Loan Amount | Loan Type |
|---|---|---|---|
| Closed | $200,000 | Credit Line Revolving |
Property History
| Date | Event | Price | Change | Sq Ft Price |
|---|---|---|---|---|
| 06/20/2025 06/20/25 | Sold | $267,000 | -2.2% | $143 / Sq Ft |
| 04/16/2025 04/16/25 | For Sale | $273,000 | -- | $146 / Sq Ft |
Tax History Compared to Growth
Tax History
| Year | Tax Paid | Tax Assessment Tax Assessment Total Assessment is a certain percentage of the fair market value that is determined by local assessors to be the total taxable value of land and additions on the property. | Land | Improvement |
|---|---|---|---|---|
| 2024 | $4,414 | $243,200 | $18,700 | $224,500 |
| 2023 | $3,348 | $120,800 | $14,100 | $106,700 |
| 2022 | $3,299 | $120,800 | $14,100 | $106,700 |
| 2021 | $3,177 | $120,800 | $14,100 | $106,700 |
| 2020 | $3,411 | $120,800 | $14,100 | $106,700 |
| 2019 | $3,216 | $120,800 | $14,100 | $106,700 |
| 2018 | $3,104 | $120,800 | $14,100 | $106,700 |
| 2017 | $369 | $120,800 | $14,100 | $106,700 |
| 2016 | $3,012 | $120,800 | $14,100 | $106,700 |
| 2015 | -- | $120,800 | $14,100 | $106,700 |
| 2014 | -- | $116,000 | $11,000 | $105,000 |
| 2013 | -- | $116,000 | $11,000 | $105,000 |
| 2011 | -- | $116,000 | $11,000 | $105,000 |
Agents Affiliated with this Home
-
CONNIE GURTNER

Seller's Agent in 2025
CONNIE GURTNER
BROCK AND DECKER REAL ESTATE, LLC
(715) 613-4933
28 Total Sales
-
THE STEIF TEAM
T
Buyer's Agent in 2025
THE STEIF TEAM
FIRST WEBER
(715) 409-1296
14 Total Sales
Map
Source: Central Wisconsin Multiple Listing Service
MLS Number: 22501400
APN: 211-0451.000
- 408 N 6th St
- 602 W Carol St
- 315 N 7th St
- 602 W Dolf St
- 201 N 6th St
- 201 N 3rd St
- 409 W Spence St
- 305 N 1st St
- 216 S 4th St
- 227 S 1st St
- 308 S Main St
- 0000 S Division St
- +/-2.07 Acres Elderberry Rd
- 106741 Elderberry Rd
- 401 W Linden St
- 211 S 4th St
- 211 Other
- 301 W Butternut St
- 312 N 3rd St
- 205 W Hickory St

