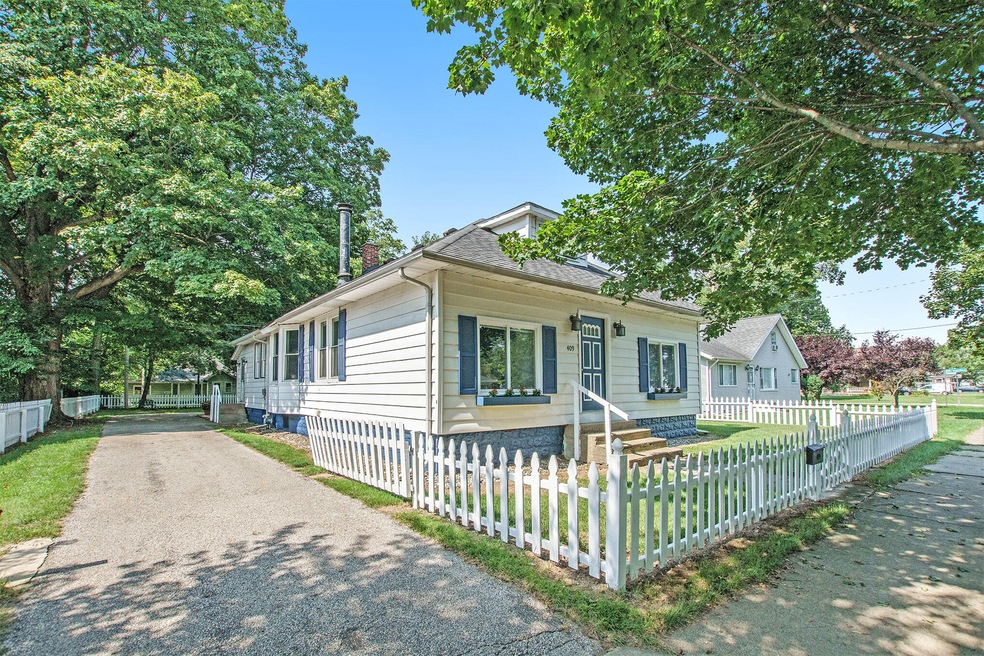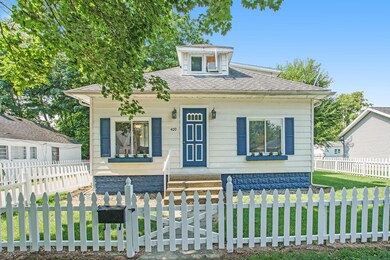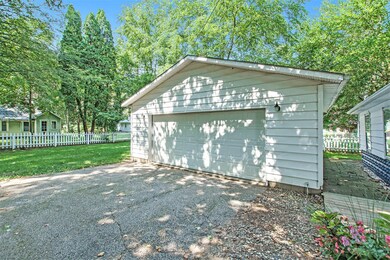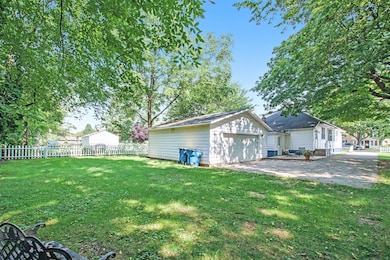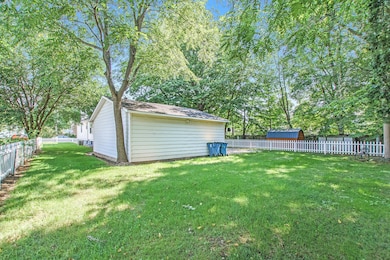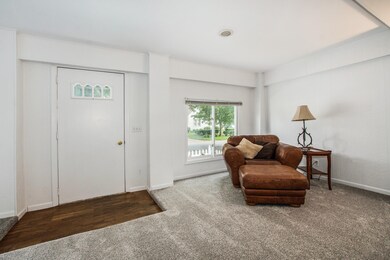
409 N Mechanic St Berrien Springs, MI 49103
Highlights
- Home Theater
- Deck
- Wood Flooring
- Berrien Springs High School Rated A-
- Traditional Architecture
- Sun or Florida Room
About This Home
As of December 2021Charming cottage style home boasting white picket fenced yard great for kids, dogs or both! Great location in the village on quiet street close to shopping and park. Cozy up to the family room fireplace or watch the neighborhood action from the front room. 4 bedrooms and 2 full baths offer plenty of space regardless of family size. The large galley kitchen is easily accessed from all areas of the home. Need your own space? Upstairs offers a media/office area and the main floor has a huge 16 x 16 room for workouts/studio/playroom--let your imagination roam! Don't worry about storage the bright, spacious basement offers plenty. Family growth makes this special place available for you....move in ready new paint and carpet throughout. See it before its gone!
Home Details
Home Type
- Single Family
Est. Annual Taxes
- $2,534
Year Built
- Built in 1940
Lot Details
- 8,712 Sq Ft Lot
- Lot Dimensions are 66 x 132
- Decorative Fence
- Shrub
- Garden
Parking
- 2 Car Detached Garage
- Garage Door Opener
Home Design
- Traditional Architecture
- Composition Roof
- Vinyl Siding
Interior Spaces
- 2,016 Sq Ft Home
- 2-Story Property
- Ceiling Fan
- Replacement Windows
- Window Treatments
- Family Room with Fireplace
- Dining Area
- Home Theater
- Sun or Florida Room
- Wood Flooring
- Basement Fills Entire Space Under The House
Kitchen
- Range
- Dishwasher
Bedrooms and Bathrooms
- 4 Bedrooms | 2 Main Level Bedrooms
- 2 Full Bathrooms
Laundry
- Laundry on main level
- Dryer
- Washer
Outdoor Features
- Deck
- Porch
Utilities
- Forced Air Heating and Cooling System
- Heating System Uses Natural Gas
- Natural Gas Water Heater
- Water Softener is Owned
- High Speed Internet
- Phone Available
- Cable TV Available
Ownership History
Purchase Details
Home Financials for this Owner
Home Financials are based on the most recent Mortgage that was taken out on this home.Purchase Details
Home Financials for this Owner
Home Financials are based on the most recent Mortgage that was taken out on this home.Purchase Details
Purchase Details
Purchase Details
Purchase Details
Purchase Details
Similar Home in Berrien Springs, MI
Home Values in the Area
Average Home Value in this Area
Purchase History
| Date | Type | Sale Price | Title Company |
|---|---|---|---|
| Warranty Deed | $205,000 | First American Title | |
| Warranty Deed | $130,000 | First American Title | |
| Deed | $116,000 | -- | |
| Deed | $40,000 | -- | |
| Deed | $56,300 | -- | |
| Deed | $58,000 | -- | |
| Deed | $40,000 | -- | |
| Deed | $40,000 | -- |
Mortgage History
| Date | Status | Loan Amount | Loan Type |
|---|---|---|---|
| Open | $97,000 | New Conventional | |
| Previous Owner | $125,800 | New Conventional | |
| Previous Owner | $125,800 | New Conventional | |
| Previous Owner | $127,645 | FHA | |
| Previous Owner | $35,000 | Stand Alone Second |
Property History
| Date | Event | Price | Change | Sq Ft Price |
|---|---|---|---|---|
| 06/10/2025 06/10/25 | For Sale | $279,000 | +36.1% | $138 / Sq Ft |
| 12/27/2021 12/27/21 | Sold | $205,000 | -6.4% | $102 / Sq Ft |
| 12/03/2021 12/03/21 | Pending | -- | -- | -- |
| 08/24/2021 08/24/21 | For Sale | $219,000 | +68.5% | $109 / Sq Ft |
| 08/27/2015 08/27/15 | Sold | $130,000 | 0.0% | $64 / Sq Ft |
| 07/17/2015 07/17/15 | Pending | -- | -- | -- |
| 07/02/2015 07/02/15 | For Sale | $130,000 | -- | $64 / Sq Ft |
Tax History Compared to Growth
Tax History
| Year | Tax Paid | Tax Assessment Tax Assessment Total Assessment is a certain percentage of the fair market value that is determined by local assessors to be the total taxable value of land and additions on the property. | Land | Improvement |
|---|---|---|---|---|
| 2025 | $3,512 | $96,700 | $0 | $0 |
| 2024 | $3,790 | $92,000 | $0 | $0 |
| 2023 | $3,624 | $75,200 | $0 | $0 |
| 2022 | $3,748 | $76,800 | $0 | $0 |
| 2021 | $2,541 | $67,700 | $0 | $0 |
| 2020 | $2,528 | $64,800 | $0 | $0 |
| 2019 | $2,516 | $70,800 | $6,400 | $64,400 |
| 2018 | $2,954 | $70,800 | $0 | $0 |
| 2017 | $2,335 | $62,300 | $0 | $0 |
| 2016 | $2,297 | $58,100 | $0 | $0 |
| 2015 | $1,856 | $47,000 | $0 | $0 |
| 2014 | $823 | $48,400 | $0 | $0 |
Agents Affiliated with this Home
-
Tamra Curtis

Seller's Agent in 2025
Tamra Curtis
Cressy & Everett Real Estate
(352) 209-3681
89 Total Sales
-
Scott McLauchlin

Seller's Agent in 2021
Scott McLauchlin
McLauchlin Realty, Inc.
(269) 363-9743
95 Total Sales
-
David Jardine

Buyer's Agent in 2021
David Jardine
@ Properties
250 Total Sales
-
Shawn Wartick

Seller's Agent in 2015
Shawn Wartick
Cressy & Everett Real Estate
(269) 845-2317
161 Total Sales
-
Michael Green

Buyer's Agent in 2015
Michael Green
Green Towne Coastal Realty
(269) 208-7550
134 Total Sales
Map
Source: Southwestern Michigan Association of REALTORS®
MLS Number: 21102032
APN: 11-32-0340-0107-00-3
- 301 N Main St
- 104 W Julius St
- 9017 N Main St
- 424 S Cass St
- 8870 George Ave
- 320 Fisher Ct
- 4737 Dogwood Dr
- 0 E Shawnee Rd Unit 25004845
- 9319 1st St
- 4331 B Chapin Rd
- 5728 Orchard Dr
- 4710 E Hillcrest Dr
- 10465 Range Line Rd
- 8759 Us 31
- VL Us-31
- 3529 E Lemon Creek Rd
- 3509 E Lemon Creek Rd
- 4331 Lake Chapin Rd
- 8249 Parcel A M-139
- V/L Hipps Hollow Rd
