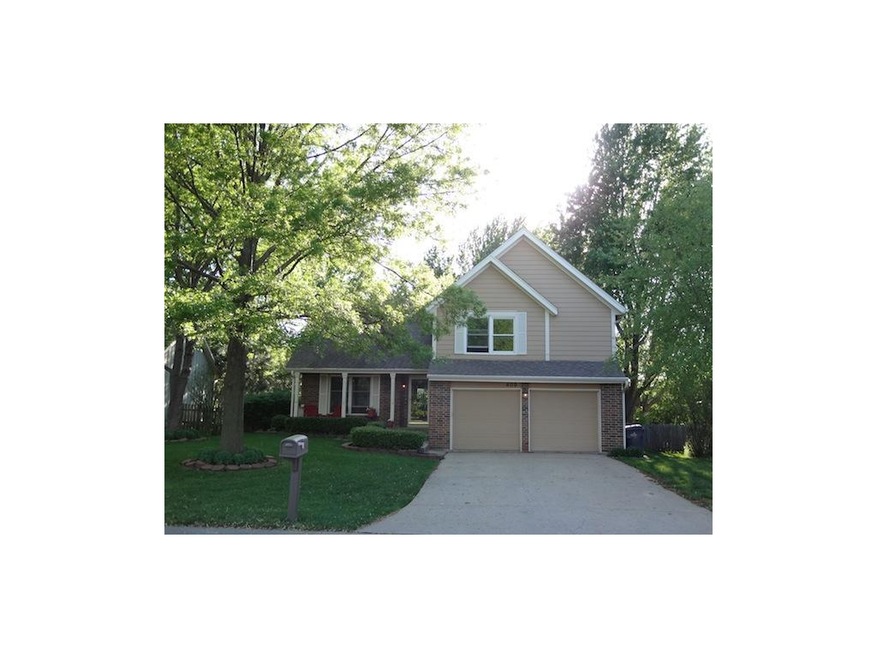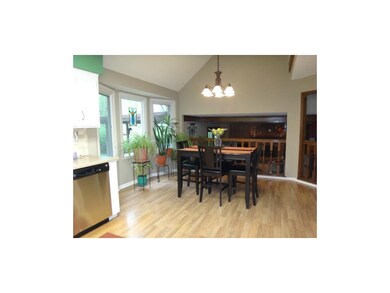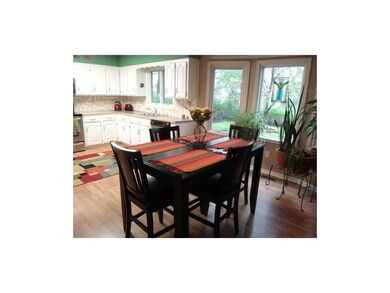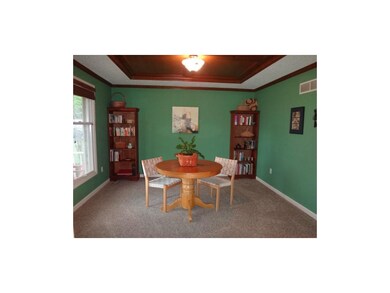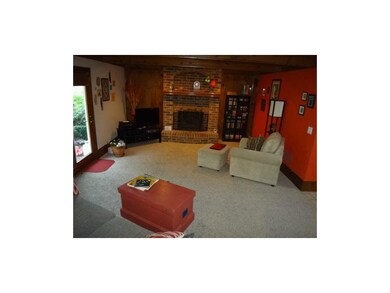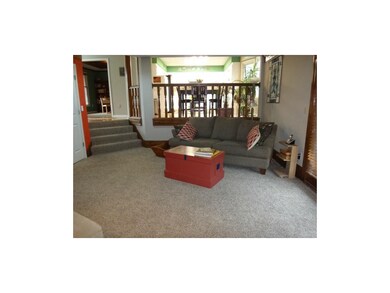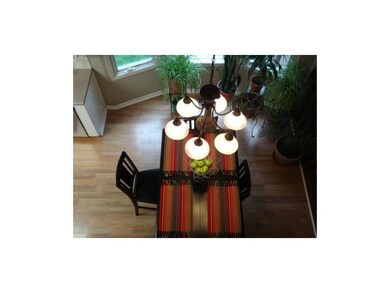
409 N Pinon St Olathe, KS 66061
Highlights
- Lake Privileges
- Vaulted Ceiling
- Wood Flooring
- Prairie Center Elementary School Rated A-
- Traditional Architecture
- Granite Countertops
About This Home
As of December 2024Open & bright Atrium in highly sought after Persimmon Hill. 4 oversized bdrms,formal din, family,brkfst & bonus finished base w/3rd bath. New carpet,ceramic tile,wood flooring,newer appliances,covered deck that opens to the fenced backyard. Master suite w/spa like bath,brick F/P,blds,ceiling fans & more. HOA has: Private lake,3 pools,tennis,trls Kids walk to elementary and new Mission Trail Middle School and coming soon Olathe West High School. CLose o shopping and quick commute to Highway 7, Santa Fe & 119th St.
Last Agent to Sell the Property
Compass Realty Group License #SP00053464 Listed on: 05/08/2013

Last Buyer's Agent
Tonya Cossairt
ReeceNichols - College Blvd License #SP00052609
Home Details
Home Type
- Single Family
Est. Annual Taxes
- $2,322
Year Built
- Built in 1985
Lot Details
- Wood Fence
- Level Lot
- Many Trees
HOA Fees
- $21 Monthly HOA Fees
Parking
- 2 Car Attached Garage
- Front Facing Garage
- Garage Door Opener
Home Design
- Traditional Architecture
- Frame Construction
- Composition Roof
- Wood Siding
Interior Spaces
- 2,266 Sq Ft Home
- Wet Bar: Ceramic Tiles, Shower Only, Shower Over Tub, Carpet, Ceiling Fan(s), Shades/Blinds, Walk-In Closet(s), Fireplace, All Carpet, Laminate Counters, Pantry
- Central Vacuum
- Built-In Features: Ceramic Tiles, Shower Only, Shower Over Tub, Carpet, Ceiling Fan(s), Shades/Blinds, Walk-In Closet(s), Fireplace, All Carpet, Laminate Counters, Pantry
- Vaulted Ceiling
- Ceiling Fan: Ceramic Tiles, Shower Only, Shower Over Tub, Carpet, Ceiling Fan(s), Shades/Blinds, Walk-In Closet(s), Fireplace, All Carpet, Laminate Counters, Pantry
- Skylights
- Thermal Windows
- Shades
- Plantation Shutters
- Drapes & Rods
- Family Room with Fireplace
- Formal Dining Room
Kitchen
- Electric Oven or Range
- Dishwasher
- Granite Countertops
- Laminate Countertops
- Disposal
Flooring
- Wood
- Wall to Wall Carpet
- Linoleum
- Laminate
- Stone
- Ceramic Tile
- Luxury Vinyl Plank Tile
- Luxury Vinyl Tile
Bedrooms and Bathrooms
- 4 Bedrooms
- Cedar Closet: Ceramic Tiles, Shower Only, Shower Over Tub, Carpet, Ceiling Fan(s), Shades/Blinds, Walk-In Closet(s), Fireplace, All Carpet, Laminate Counters, Pantry
- Walk-In Closet: Ceramic Tiles, Shower Only, Shower Over Tub, Carpet, Ceiling Fan(s), Shades/Blinds, Walk-In Closet(s), Fireplace, All Carpet, Laminate Counters, Pantry
- Double Vanity
- Ceramic Tiles
Laundry
- Laundry Room
- Laundry on lower level
Finished Basement
- Sump Pump
- Bedroom in Basement
Home Security
- Storm Doors
- Fire and Smoke Detector
Outdoor Features
- Lake Privileges
- Enclosed Patio or Porch
- Playground
Schools
- Prairie Center Elementary School
- Olathe North High School
Utilities
- Central Heating and Cooling System
Listing and Financial Details
- Assessor Parcel Number DP57600010 0027
Community Details
Overview
- Persimmon Hill Subdivision
Recreation
- Tennis Courts
- Community Pool
- Trails
Ownership History
Purchase Details
Home Financials for this Owner
Home Financials are based on the most recent Mortgage that was taken out on this home.Purchase Details
Home Financials for this Owner
Home Financials are based on the most recent Mortgage that was taken out on this home.Purchase Details
Home Financials for this Owner
Home Financials are based on the most recent Mortgage that was taken out on this home.Purchase Details
Purchase Details
Similar Homes in Olathe, KS
Home Values in the Area
Average Home Value in this Area
Purchase History
| Date | Type | Sale Price | Title Company |
|---|---|---|---|
| Warranty Deed | -- | Security 1St Title | |
| Warranty Deed | -- | Security 1St Title | |
| Warranty Deed | -- | Security 1St Title | |
| Warranty Deed | -- | Kansas City Title Inc | |
| Warranty Deed | -- | First American Title Ins Co | |
| Special Warranty Deed | -- | None Available | |
| Sheriffs Deed | $221,310 | None Available |
Mortgage History
| Date | Status | Loan Amount | Loan Type |
|---|---|---|---|
| Open | $363,750 | New Conventional | |
| Previous Owner | $150,100 | New Conventional | |
| Previous Owner | $172,900 | New Conventional | |
| Previous Owner | $89,500 | Unknown | |
| Previous Owner | $150,000 | Unknown |
Property History
| Date | Event | Price | Change | Sq Ft Price |
|---|---|---|---|---|
| 12/30/2024 12/30/24 | Sold | -- | -- | -- |
| 11/28/2024 11/28/24 | Pending | -- | -- | -- |
| 11/21/2024 11/21/24 | For Sale | $375,000 | +102.7% | $165 / Sq Ft |
| 06/20/2013 06/20/13 | Sold | -- | -- | -- |
| 05/22/2013 05/22/13 | Pending | -- | -- | -- |
| 05/13/2013 05/13/13 | For Sale | $185,000 | -- | $82 / Sq Ft |
Tax History Compared to Growth
Tax History
| Year | Tax Paid | Tax Assessment Tax Assessment Total Assessment is a certain percentage of the fair market value that is determined by local assessors to be the total taxable value of land and additions on the property. | Land | Improvement |
|---|---|---|---|---|
| 2024 | $3,811 | $34,212 | $8,672 | $25,540 |
| 2023 | $3,885 | $34,029 | $7,888 | $26,141 |
| 2022 | $3,572 | $30,452 | $7,171 | $23,281 |
| 2021 | $3,334 | $27,037 | $6,521 | $20,516 |
| 2020 | $3,147 | $25,311 | $5,927 | $19,384 |
| 2019 | $3,252 | $25,967 | $5,927 | $20,040 |
| 2018 | $3,178 | $25,197 | $5,382 | $19,815 |
| 2017 | $3,190 | $25,024 | $5,126 | $19,898 |
| 2016 | $2,945 | $23,713 | $5,126 | $18,587 |
| 2015 | $2,927 | $23,575 | $5,126 | $18,449 |
| 2013 | -- | $18,308 | $4,663 | $13,645 |
Agents Affiliated with this Home
-
Preecy Miller Seever

Seller's Agent in 2024
Preecy Miller Seever
Seek Real Estate
(913) 904-8470
19 in this area
44 Total Sales
-
Barb Hendricks

Seller Co-Listing Agent in 2024
Barb Hendricks
Seek Real Estate
(913) 267-2156
26 in this area
57 Total Sales
-
Kate Place

Buyer's Agent in 2024
Kate Place
RE/MAX State Line
(913) 579-2377
8 in this area
71 Total Sales
-
Lisa Moore

Seller's Agent in 2013
Lisa Moore
Compass Realty Group
(816) 280-2773
122 in this area
394 Total Sales
-
Angelo Zuniga

Seller Co-Listing Agent in 2013
Angelo Zuniga
EXP Realty LLC
(913) 660-3032
4 in this area
19 Total Sales
-
T
Buyer's Agent in 2013
Tonya Cossairt
ReeceNichols - College Blvd
Map
Source: Heartland MLS
MLS Number: 1830046
APN: DP57600010-0027
- 2311 W Sage Cir
- 2625 W Mulberry St
- 2605 W Whitney St
- 2696 W Park St
- 2682 W Park St
- 324 N Overlook St
- 341 N Arroyo St
- 2749 W Dartmouth St
- 2695 W Park St
- 2651 W Park St
- The Payton Plan at Prairie Farms
- The Dakota Plan at Prairie Farms
- The Ashland Plan at Prairie Farms
- The Apex Plan at Prairie Farms
- The Levi Plan at Prairie Farms
- The Sydney III Plan at Prairie Farms
- The Brooklyn II Plan at Prairie Farms
- The Levi II Plan at Prairie Farms
- The Paxton III Plan at Prairie Farms
- The Harlow V Plan at Prairie Farms
