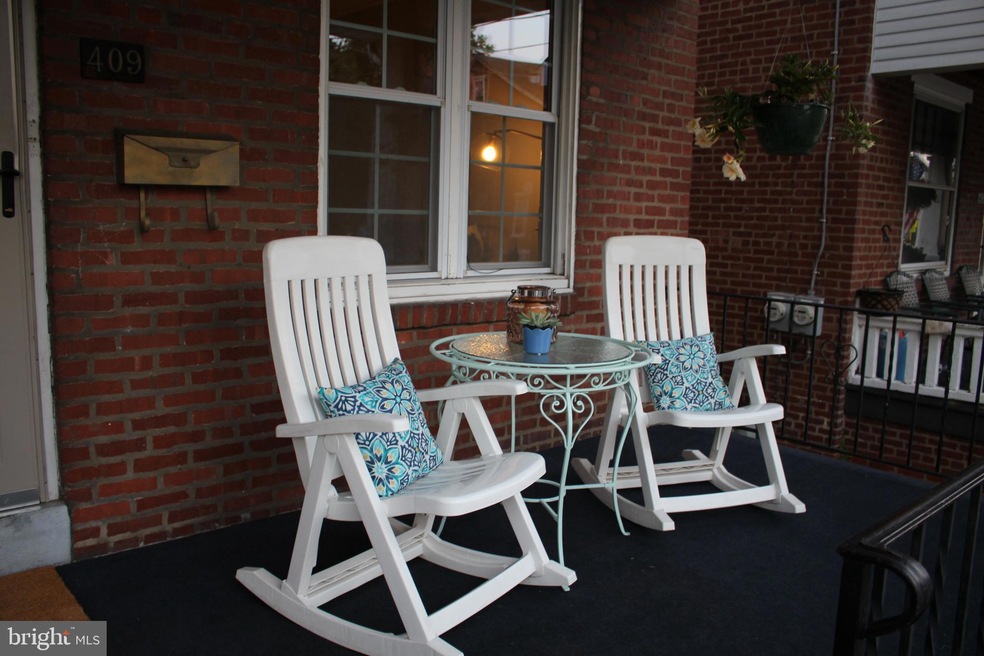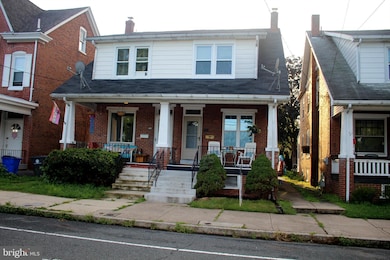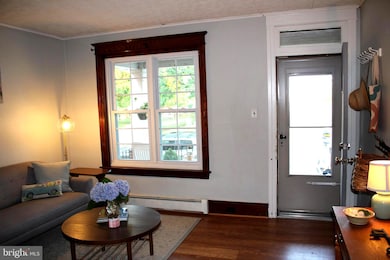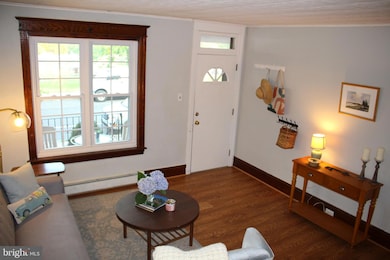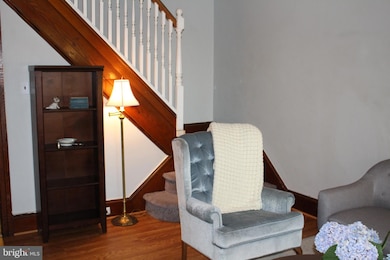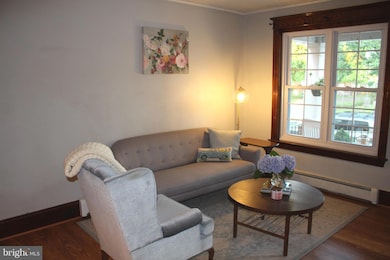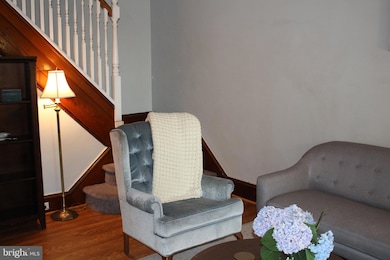409 N York St Pottstown, PA 19464
Manatawny-Farmington NeighborhoodEstimated payment $1,516/month
Highlights
- Primary bedroom faces the bay
- Deck
- Attic
- Open Floorplan
- Wood Flooring
- No HOA
About This Home
Welcome home to this charming 3 Bedroom Twin nestled in Pottstown, PA neighborhood. This home has an open 1st level floor plan with spacious living room, dinning room and kitchen. This beautiful single-family home located in the heart of Pottstown, Pa. is a 3-bedroom, 1 bathroom home offers a spacious open floor plan, beautiful hardwood floors, kitchen, carpeted bedroom, and finished attic for family space or office. Bonus feature wood molding and chair rails. As you step inside, you’ll be greeted by a light-filled living area with a great living room with new painted walls and hardwood floor. You will then move into the spacious dining room with stained wooden trim and plenty of storage space in a walk in closet. Plenty of room for table and seating. The kitchen is perfect for both everyday living and entertainment, featuring new countertops, and cupboards, and modern stove and microwave. From the kitchen you will go to a pantry/ mudroom which leads to the outside area. The outside area has a deck and plenty of yard to entertain and has off street alley access parking. There is also a storage shed. The master bedroom is a true retreat, offering closets and space big enough for a king or queen bed. Windows looking out toward the front of the house. The other two bedrooms are big enough for two twin beds or a queen bed. The finished attic is great for an office or living space. The bathroom has been updated with new flooring and lighting. All upstairs rooms have new carpet. This home provides convenient access to nearby amenities or attractions, shopping centers, parks and Pottstown bike trail is out front. Walking distance to schools. The house has been staged and ready for your showing. Schedule your showing today.
Listing Agent
(717) 725-7469 cgregory@homesale.com BHHS Homesale Realty- Reading Berks License #RS352910 Listed on: 04/11/2025

Townhouse Details
Home Type
- Townhome
Est. Annual Taxes
- $4,670
Year Built
- Built in 1920
Lot Details
- 2,525 Sq Ft Lot
- Lot Dimensions are 18.00 x 0.00
- West Facing Home
- Property is in good condition
Home Design
- Semi-Detached or Twin Home
- Side-by-Side
- Entry on the 1st floor
- Brick Exterior Construction
- Plaster Walls
- Asphalt Roof
- Concrete Perimeter Foundation
Interior Spaces
- 1,264 Sq Ft Home
- Property has 2.5 Levels
- Open Floorplan
- Chair Railings
- Crown Molding
- Ceiling Fan
- Dining Area
- Attic
Kitchen
- Breakfast Area or Nook
- Eat-In Kitchen
- Electric Oven or Range
- Self-Cleaning Oven
- Range Hood
Flooring
- Wood
- Carpet
Bedrooms and Bathrooms
- 3 Bedrooms
- Primary bedroom faces the bay
- 1 Full Bathroom
- Bathtub with Shower
Laundry
- Electric Dryer
- Washer
Basement
- Basement Fills Entire Space Under The House
- Exterior Basement Entry
- Laundry in Basement
Home Security
Parking
- Alley Access
- On-Street Parking
Accessible Home Design
- Level Entry For Accessibility
Outdoor Features
- Deck
- Shed
- Outbuilding
- Outdoor Grill
Schools
- Lincoln Elementary School
- Pottstown Middle School
- Pottstown Senior High School
Utilities
- Window Unit Cooling System
- Electric Baseboard Heater
- Natural Gas Water Heater
- Municipal Trash
- Cable TV Available
Listing and Financial Details
- Tax Lot 014
- Assessor Parcel Number 16-00-33956-003
Community Details
Overview
- No Home Owners Association
- Building Winterized
Pet Policy
- Pets Allowed
Security
- Storm Doors
Map
Home Values in the Area
Average Home Value in this Area
Tax History
| Year | Tax Paid | Tax Assessment Tax Assessment Total Assessment is a certain percentage of the fair market value that is determined by local assessors to be the total taxable value of land and additions on the property. | Land | Improvement |
|---|---|---|---|---|
| 2025 | $4,568 | $74,450 | $36,810 | $37,640 |
| 2024 | $4,568 | $74,450 | $36,810 | $37,640 |
| 2023 | $4,506 | $74,450 | $36,810 | $37,640 |
| 2022 | $4,484 | $74,450 | $36,810 | $37,640 |
| 2021 | $4,432 | $74,450 | $36,810 | $37,640 |
| 2020 | $4,355 | $74,450 | $36,810 | $37,640 |
| 2019 | $4,255 | $74,450 | $36,810 | $37,640 |
| 2018 | $3,025 | $74,450 | $36,810 | $37,640 |
| 2017 | $3,979 | $74,450 | $36,810 | $37,640 |
| 2016 | $3,950 | $74,450 | $36,810 | $37,640 |
| 2015 | $3,948 | $74,450 | $36,810 | $37,640 |
| 2014 | $3,925 | $74,450 | $36,810 | $37,640 |
Property History
| Date | Event | Price | List to Sale | Price per Sq Ft | Prior Sale |
|---|---|---|---|---|---|
| 11/24/2025 11/24/25 | Pending | -- | -- | -- | |
| 11/05/2025 11/05/25 | Price Changed | $215,000 | -1.8% | $170 / Sq Ft | |
| 10/10/2025 10/10/25 | Price Changed | $219,000 | -0.9% | $173 / Sq Ft | |
| 10/02/2025 10/02/25 | Price Changed | $221,000 | -2.6% | $175 / Sq Ft | |
| 09/10/2025 09/10/25 | Price Changed | $227,000 | -0.7% | $180 / Sq Ft | |
| 08/19/2025 08/19/25 | Price Changed | $228,500 | -0.4% | $181 / Sq Ft | |
| 07/22/2025 07/22/25 | Price Changed | $229,500 | -0.2% | $182 / Sq Ft | |
| 04/11/2025 04/11/25 | For Sale | $230,000 | +58.2% | $182 / Sq Ft | |
| 09/02/2021 09/02/21 | Sold | $145,400 | -3.0% | $115 / Sq Ft | View Prior Sale |
| 08/27/2021 08/27/21 | Price Changed | $149,900 | 0.0% | $119 / Sq Ft | |
| 06/25/2021 06/25/21 | Pending | -- | -- | -- | |
| 05/19/2021 05/19/21 | For Sale | $149,900 | 0.0% | $119 / Sq Ft | |
| 10/20/2017 10/20/17 | Rented | $1,525 | +17.3% | -- | |
| 10/20/2017 10/20/17 | Under Contract | -- | -- | -- | |
| 07/20/2017 07/20/17 | For Rent | $1,300 | 0.0% | -- | |
| 06/03/2016 06/03/16 | Sold | $50,000 | -9.1% | $40 / Sq Ft | View Prior Sale |
| 12/19/2015 12/19/15 | Pending | -- | -- | -- | |
| 06/15/2015 06/15/15 | Price Changed | $55,000 | -16.5% | $44 / Sq Ft | |
| 03/31/2015 03/31/15 | For Sale | $65,900 | -- | $52 / Sq Ft |
Purchase History
| Date | Type | Sale Price | Title Company |
|---|---|---|---|
| Deed | $145,400 | None Listed On Document | |
| Deed | $50,000 | None Available | |
| Interfamily Deed Transfer | -- | -- |
Mortgage History
| Date | Status | Loan Amount | Loan Type |
|---|---|---|---|
| Previous Owner | $70,400 | New Conventional |
Source: Bright MLS
MLS Number: PAMC2136240
APN: 16-00-33956-003
