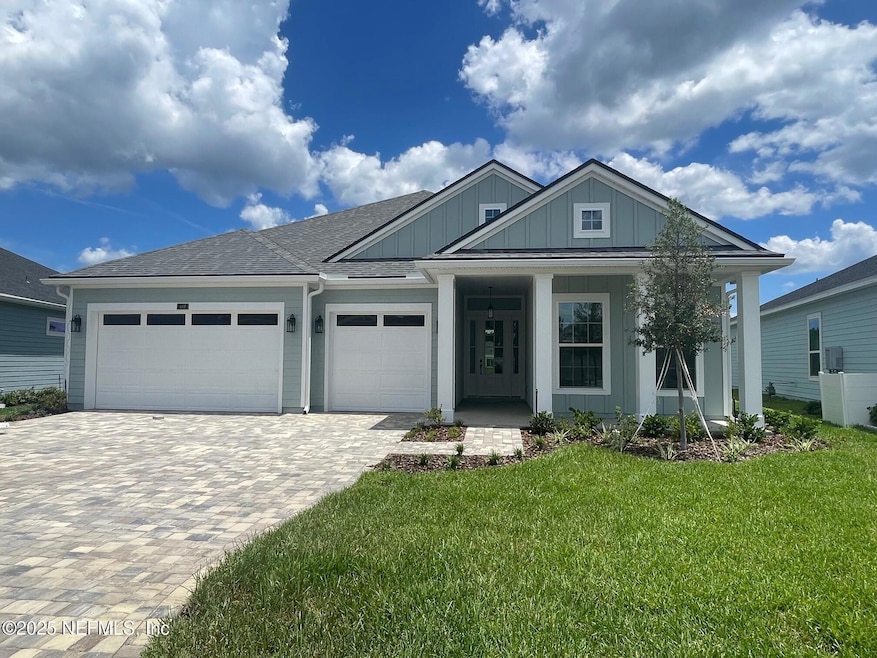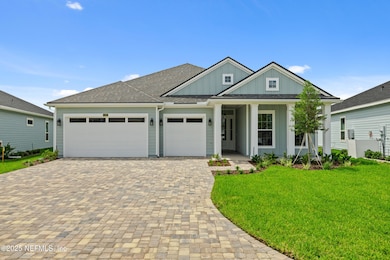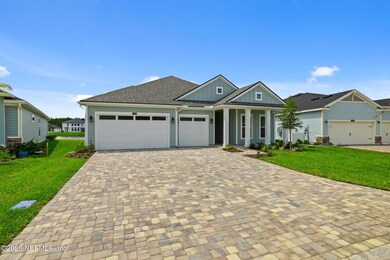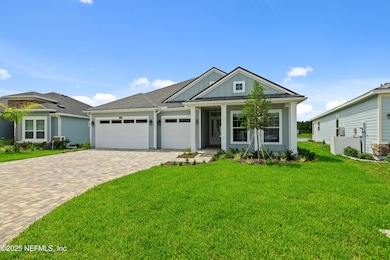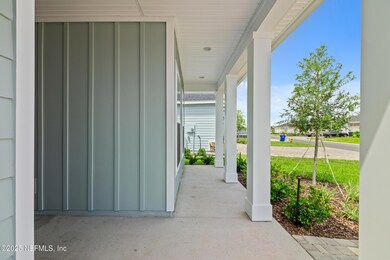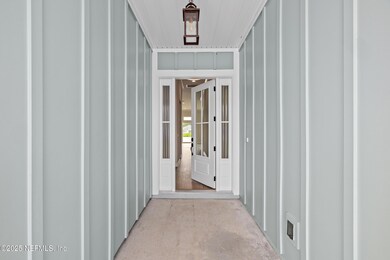409 Oaklawn Ct St. Augustine, FL 32092
SilverLeaf NeighborhoodEstimated payment $3,748/month
Highlights
- Home Under Construction
- Views of Preserve
- Community Spa
- Wards Creek Elementary School Rated A
- Great Room
- Tennis Courts
About This Home
Riverside Homes newest plan, The Aurora, is under construction in Silver Landing in Silverleaf on a large estate homesite with a February completion. This home has a 3 way split for the 4 bedrooms and 3 baths, 12' ceilings, 8' doors, and flex room. Some of the structural options include additional windows in the Dining Rooms flooding the Family Room with light, double pendants in Kitchen and double closets in Owner's Suite. Riverside Homes include gas appliances, tankless water heater, paver driveway and lead walk, structured wiring and surround sound. The floor plan and survey are in the documents. **Photos of similar home**
Home Details
Home Type
- Single Family
Est. Annual Taxes
- $1,686
Year Built
- Home Under Construction
Lot Details
- 9,583 Sq Ft Lot
- Front and Back Yard Sprinklers
HOA Fees
- $122 Monthly HOA Fees
Parking
- 3 Car Attached Garage
Home Design
- Wood Frame Construction
- Shingle Roof
Interior Spaces
- 2,499 Sq Ft Home
- 1-Story Property
- Entrance Foyer
- Great Room
- Home Office
- Utility Room
- Washer and Electric Dryer Hookup
- Tile Flooring
- Views of Preserve
Kitchen
- Breakfast Area or Nook
- Breakfast Bar
- Gas Range
- Microwave
- Dishwasher
- Kitchen Island
- Disposal
Bedrooms and Bathrooms
- 4 Bedrooms
- Split Bedroom Floorplan
- Walk-In Closet
- 3 Full Bathrooms
- Bathtub With Separate Shower Stall
Outdoor Features
- Patio
- Front Porch
Schools
- Wards Creek Elementary School
- Pacetti Bay Middle School
- Tocoi Creek High School
Utilities
- Central Heating and Cooling System
- Tankless Water Heater
- Gas Water Heater
Listing and Financial Details
- Assessor Parcel Number 0279721560
Community Details
Overview
- Silverleaf Subdivision
Recreation
- Tennis Courts
- Community Playground
- Community Spa
- Children's Pool
- Jogging Path
Map
Home Values in the Area
Average Home Value in this Area
Tax History
| Year | Tax Paid | Tax Assessment Tax Assessment Total Assessment is a certain percentage of the fair market value that is determined by local assessors to be the total taxable value of land and additions on the property. | Land | Improvement |
|---|---|---|---|---|
| 2025 | $1,269 | $121,000 | $121,000 | -- |
| 2024 | $1,269 | $120,000 | $120,000 | -- |
| 2023 | $1,269 | $100,000 | $100,000 | $0 |
| 2022 | -- | $5,000 | $5,000 | -- |
Property History
| Date | Event | Price | List to Sale | Price per Sq Ft |
|---|---|---|---|---|
| 11/25/2025 11/25/25 | For Sale | $659,900 | -- | $264 / Sq Ft |
Source: realMLS (Northeast Florida Multiple Listing Service)
MLS Number: 2119410
APN: 027972-1560
- 21 Pine Candle Way
- 239 Country Fern Dr
- 321 Varner Way
- 289 Yorkshire Dr
- 321 Eagle Moon Lake Dr
- 197 Lily Landing Dr
- 23 Owl Landing Way
- 334 Eagle Moon Lake Dr
- 119 Lily Landing Dr
- 46 Iris Creek Dr
- 168 Yorkshire Dr
- 41 Iris Creek Dr
- Plan 3453 at Silver Landing at SilverLeaf
- Plan 3611 at Silver Landing at SilverLeaf
- Plan 2689 at Silver Landing at SilverLeaf
- Plan 2502 at Silver Landing at SilverLeaf
- Plan 2984 at Silver Landing at SilverLeaf
- Plan 2245 at Silver Landing at SilverLeaf
- Plan 2736 at Silver Landing at SilverLeaf
- Plan 3273 at Silver Landing at SilverLeaf
- 45 Monthaven Dr
- 580 Silver Landing Dr
- 542 Silver Landing Dr
- 134 Varner Way
- 577 Archstone Way
- 460 Archstone Way
- 333 Cedar Elm Way
- 350 Brookgreen Way
- 152 Cedar Elm Way
- 69 Thurnham Ln
- 591 Cherry Elm Dr
- 47 Fieldfare Ln
- 213 Silver Myrtle Ct
- 180 Brandon Lakes Dr
- 259 Brandon Lakes Dr
- 260 Brandon Lakes Dr
- 203 Brandon Lakes Dr
- 193 Brandon Lakes Dr
- 105 Aspire Dr
- 151 Banyan Frst Dr
