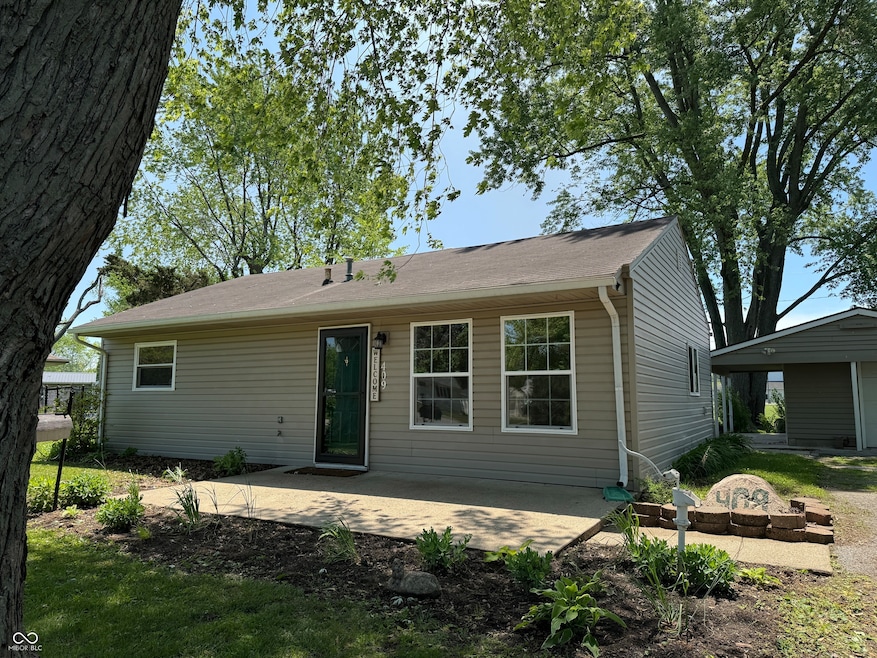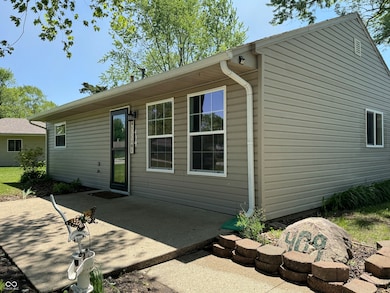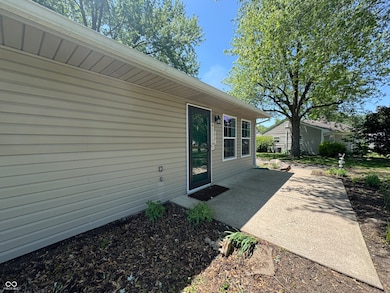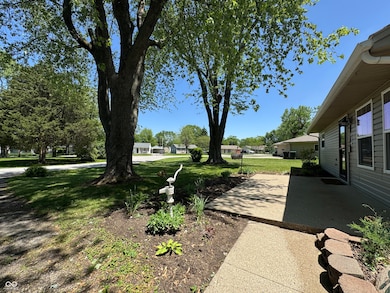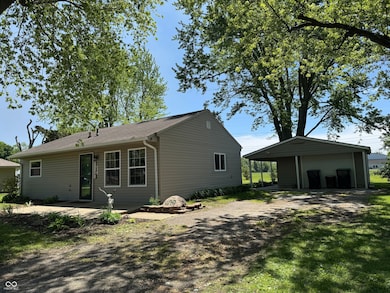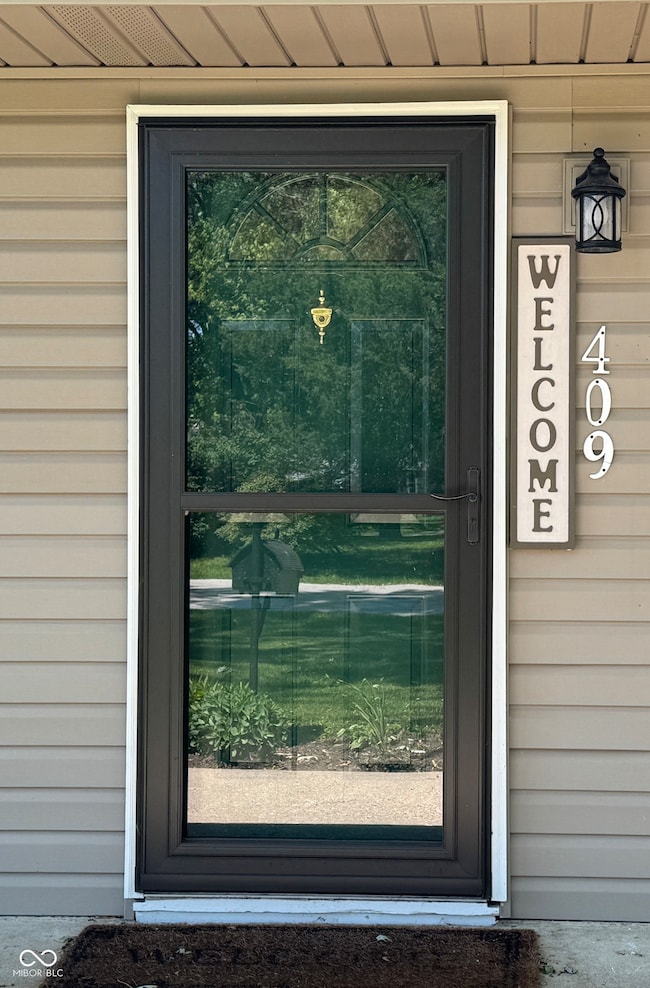
409 Parkway St Whiteland, IN 46184
Estimated payment $1,440/month
Highlights
- Mature Trees
- No HOA
- Cul-De-Sac
- Ranch Style House
- 1 Car Detached Garage
- Eat-In Kitchen
About This Home
Location, Location, Location! Move-in ready home nestled at the end of a quiet cul-de-sac in a well-established neighborhood with no HOA and peace of mind-backing to an open, maintained field with no future building behind you! This beautifully updated 3-bedroom, 1-bath home offers a 1-car garage with a workbench, storage, new service door, and a 220-volt circuit-perfect for your EV or welding setup. Sitting on a spacious .31-acre lot, this property has undergone a nearly full renovation from the floors to the ceiling. The bathroom drywall was not replaced. Other updates Include: All-new drywall, paint, and trim throughout Luxury vinyl plank flooring and new carpet in bedrooms Updated kitchen with: Custom quartz countertops 42" cabinets that extend to the ceiling New dishwasher, refrigerator, garbage disposal, and micro hood New electrical wiring, gas lines, PEX plumbing (including fridge line with ice maker hook-up), furnace has had a new board installed. New windows, storm doors (front & back), and exterior back door 63 bags of blown-in attic insulation + all exterior wall insulation Decorative ceiling fans with lights in 5 rooms Laundry area with added storage cabinet Tile foyer re-grouted Bathroom Highlights: Fully refreshed with: New vanity, granite countertop, and sink Stone-tiled shower, decorative floor tile, and vent fan with proper venting & toilet. This home is agent-owned and has never been lived in by the owner. Buyers to verify all measurements. A complete list of improvements are in documents. Please ask your agent for a detailed sheet.
Home Details
Home Type
- Single Family
Est. Annual Taxes
- $2,256
Year Built
- Built in 1954 | Remodeled
Lot Details
- 0.31 Acre Lot
- Cul-De-Sac
- Mature Trees
Parking
- 1 Car Detached Garage
Home Design
- Ranch Style House
- Slab Foundation
- Vinyl Siding
Interior Spaces
- 875 Sq Ft Home
- Paddle Fans
- Attic Access Panel
- Property Views
Kitchen
- Eat-In Kitchen
- Gas Oven
- Gas Cooktop
- Built-In Microwave
- Dishwasher
- Disposal
Bedrooms and Bathrooms
- 3 Bedrooms
- 1 Full Bathroom
Laundry
- Laundry on main level
- Dryer
- Washer
Accessible Home Design
- Accessible Full Bathroom
- Halls are 36 inches wide or more
- Accessibility Features
- Accessible Entrance
Outdoor Features
- Fire Pit
Schools
- Clark Pleasant Middle School
- Whiteland Community High School
Utilities
- Forced Air Heating and Cooling System
- Gas Water Heater
Community Details
- No Home Owners Association
- Maple Crest Subdivision
Listing and Financial Details
- Legal Lot and Block 30 / 3rd
- Assessor Parcel Number 410521034047000028
Map
Home Values in the Area
Average Home Value in this Area
Tax History
| Year | Tax Paid | Tax Assessment Tax Assessment Total Assessment is a certain percentage of the fair market value that is determined by local assessors to be the total taxable value of land and additions on the property. | Land | Improvement |
|---|---|---|---|---|
| 2025 | $2,256 | $125,200 | $42,000 | $83,200 |
| 2024 | $2,256 | $108,000 | $42,000 | $66,000 |
| 2023 | $491 | $106,700 | $42,000 | $64,700 |
| 2022 | $2 | $97,400 | $35,000 | $62,400 |
| 2021 | $0 | $88,200 | $35,000 | $53,200 |
| 2020 | $0 | $72,900 | $30,800 | $42,100 |
| 2019 | $0 | $66,100 | $23,400 | $42,700 |
| 2018 | $1,294 | $63,300 | $19,800 | $43,500 |
| 2017 | $1,270 | $63,000 | $19,800 | $43,200 |
| 2016 | -- | $58,100 | $19,800 | $38,300 |
| 2014 | $324 | $66,100 | $28,000 | $38,100 |
| 2013 | $324 | $74,000 | $33,000 | $41,000 |
Property History
| Date | Event | Price | Change | Sq Ft Price |
|---|---|---|---|---|
| 07/27/2025 07/27/25 | Price Changed | $229,900 | -2.1% | $263 / Sq Ft |
| 05/24/2025 05/24/25 | For Sale | $234,900 | -- | $268 / Sq Ft |
Purchase History
| Date | Type | Sale Price | Title Company |
|---|---|---|---|
| Personal Reps Deed | -- | None Listed On Document | |
| Warranty Deed | -- | None Available |
Similar Homes in Whiteland, IN
Source: MIBOR Broker Listing Cooperative®
MLS Number: 22040873
APN: 41-05-21-034-047.000-028
- 380 Parkway St
- 162 Mission Terrace Dr
- 62 Wild Turkey Run
- 34 Crestwood Dr
- 240 Shelton Place
- 182 Johns Island Way
- 305 Hollybrook Dr
- 400 S U S Highway 31
- 0 E 700 N Unit MBR22036500
- 269 Switchgrass Ln
- 192 Bluestem Ln
- 517 Sawmill Rd
- 338 Mcnair Rd
- 652 Mooreland Dr
- 657 Whiteland Rd
- 545 Whiteland Rd
- 751 Circle Ct
- 268 Larimar Dr
- 651 Hanover Dr
- 733 Melrose Dr
- 121 Blue Lace Dr
- 19 Southlane Dr
- 48 Southlane Dr
- 510 Colony Dr
- 911 Nicole Way
- 4057 Jason Ave
- 1466 Maria Ave
- 626 Hickory Pine Dr
- 129 Hilltop Farms Blvd
- 1432 Nicole Dr
- 1164 Beverly Place
- 3169 Bristlecone Ct
- 3347 Hemlock St
- 452 Southern Pines Dr
- 2455 Summerwood Ln
- 3266 Sextant Dr
- 863 Kelly Pass
- 1125 Barberry Dr
- 3244 Underwood Dr
- 2274 Summerwood Ln
