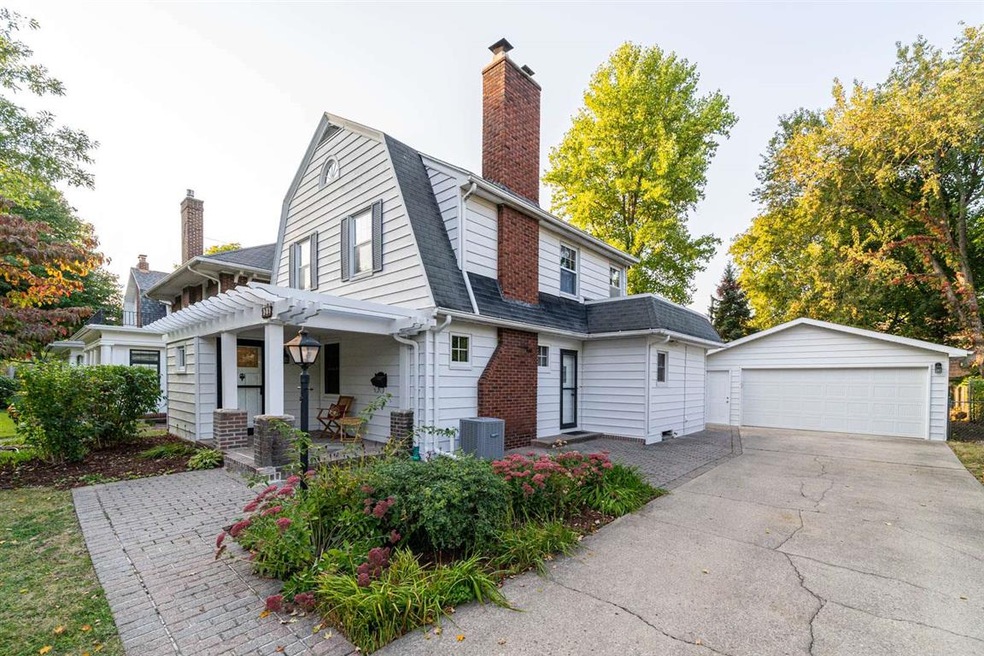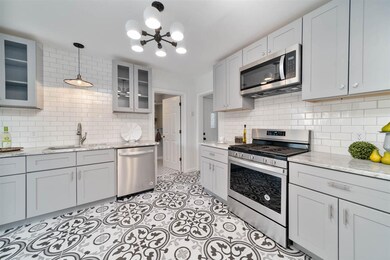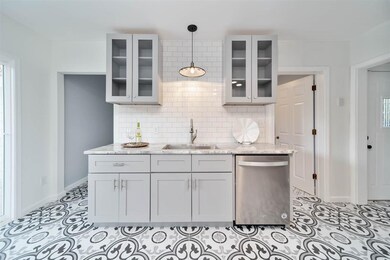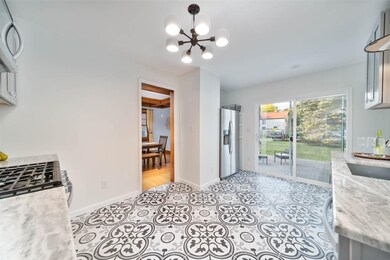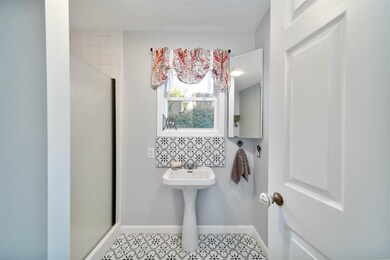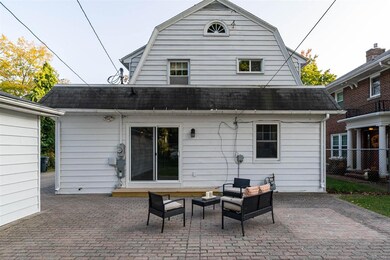
409 Peashway St South Bend, IN 46617
Harter Heights Neighborhood
3
Beds
2
Baths
1,604
Sq Ft
8,882
Sq Ft Lot
Highlights
- Fireplace in Kitchen
- 2 Car Detached Garage
- Patio
- Adams High School Rated A-
- Built-in Bookshelves
- Forced Air Heating and Cooling System
About This Home
As of March 2021Pending at time of List
Home Details
Home Type
- Single Family
Est. Annual Taxes
- $2,229
Year Built
- Built in 1926
Lot Details
- 8,882 Sq Ft Lot
- Lot Dimensions are 63x141
- Level Lot
Parking
- 2 Car Detached Garage
Home Design
- Vinyl Construction Material
Interior Spaces
- 2-Story Property
- Built-in Bookshelves
- Dining Room with Fireplace
- Fireplace in Kitchen
- Partially Finished Basement
Bedrooms and Bathrooms
- 3 Bedrooms
Schools
- Mckinley Elementary School
- Edison Middle School
- Adams High School
Additional Features
- Patio
- Forced Air Heating and Cooling System
Listing and Financial Details
- Assessor Parcel Number 71-08-01-133-008.000-026
Ownership History
Date
Name
Owned For
Owner Type
Purchase Details
Listed on
Mar 1, 2021
Closed on
Mar 1, 2021
Sold by
Assaf Frederick G
Bought by
Mullaney Daniel R and Mullaney Stephanie J
Seller's Agent
Stephen Bizzaro
Howard Hanna SB Real Estate
Buyer's Agent
Mike Lochmondy
Lochmondy Realty
List Price
$438,000
Sold Price
$438,000
Current Estimated Value
Home Financials for this Owner
Home Financials are based on the most recent Mortgage that was taken out on this home.
Estimated Appreciation
$132,493
Avg. Annual Appreciation
5.24%
Original Mortgage
$323,000
Outstanding Balance
$292,817
Interest Rate
2.7%
Mortgage Type
New Conventional
Estimated Equity
$258,823
Purchase Details
Listed on
Jan 1, 2020
Closed on
Feb 14, 2020
Sold by
Wilkinson Alicia A
Bought by
Assaf Frederick G
Seller's Agent
Stephanie Larimore
RE/MAX 100
Buyer's Agent
Stephen Bizzaro
Howard Hanna SB Real Estate
List Price
$275,000
Sold Price
$301,555
Premium/Discount to List
$26,555
9.66%
Home Financials for this Owner
Home Financials are based on the most recent Mortgage that was taken out on this home.
Avg. Annual Appreciation
41.74%
Original Mortgage
$241,244
Interest Rate
3.72%
Mortgage Type
New Conventional
Purchase Details
Listed on
Jan 1, 2020
Closed on
Jan 28, 2020
Sold by
Wilkinson Alicia A
Bought by
Assaf Frederick G
Seller's Agent
Stephanie Larimore
RE/MAX 100
Buyer's Agent
Stephen Bizzaro
Howard Hanna SB Real Estate
List Price
$275,000
Sold Price
$301,555
Premium/Discount to List
$26,555
9.66%
Home Financials for this Owner
Home Financials are based on the most recent Mortgage that was taken out on this home.
Original Mortgage
$241,244
Interest Rate
3.72%
Mortgage Type
New Conventional
Similar Homes in South Bend, IN
Create a Home Valuation Report for This Property
The Home Valuation Report is an in-depth analysis detailing your home's value as well as a comparison with similar homes in the area
Home Values in the Area
Average Home Value in this Area
Purchase History
| Date | Type | Sale Price | Title Company |
|---|---|---|---|
| Warranty Deed | $438,000 | None Available | |
| Warranty Deed | $320,854 | Metropolitan Title | |
| Warranty Deed | -- | Metropolitan Title |
Source: Public Records
Mortgage History
| Date | Status | Loan Amount | Loan Type |
|---|---|---|---|
| Open | $323,000 | New Conventional | |
| Previous Owner | $241,244 | New Conventional | |
| Previous Owner | $241,244 | New Conventional | |
| Previous Owner | $241,244 | New Conventional | |
| Previous Owner | $25,500 | Credit Line Revolving |
Source: Public Records
Property History
| Date | Event | Price | Change | Sq Ft Price |
|---|---|---|---|---|
| 03/01/2021 03/01/21 | Sold | $438,000 | 0.0% | $273 / Sq Ft |
| 03/01/2021 03/01/21 | Pending | -- | -- | -- |
| 03/01/2021 03/01/21 | For Sale | $438,000 | +45.2% | $273 / Sq Ft |
| 02/06/2020 02/06/20 | Sold | $301,555 | +9.7% | $188 / Sq Ft |
| 01/06/2020 01/06/20 | Pending | -- | -- | -- |
| 01/01/2020 01/01/20 | For Sale | $275,000 | -- | $171 / Sq Ft |
Source: Indiana Regional MLS
Tax History Compared to Growth
Tax History
| Year | Tax Paid | Tax Assessment Tax Assessment Total Assessment is a certain percentage of the fair market value that is determined by local assessors to be the total taxable value of land and additions on the property. | Land | Improvement |
|---|---|---|---|---|
| 2024 | $4,837 | $642,900 | $38,300 | $604,600 |
| 2023 | $4,192 | $398,600 | $38,300 | $360,300 |
| 2022 | $4,235 | $343,000 | $38,300 | $304,700 |
| 2021 | $3,733 | $302,100 | $57,200 | $244,900 |
| 2020 | $2,813 | $230,100 | $43,600 | $186,500 |
| 2019 | $2,272 | $222,900 | $42,200 | $180,700 |
| 2018 | $2,363 | $195,300 | $37,000 | $158,300 |
| 2017 | $2,458 | $194,700 | $37,000 | $157,700 |
| 2016 | $1,104 | $91,400 | $8,400 | $83,000 |
| 2014 | $1,052 | $90,100 | $8,400 | $81,700 |
Source: Public Records
Agents Affiliated with this Home
-
Stephen Bizzaro

Seller's Agent in 2021
Stephen Bizzaro
Howard Hanna SB Real Estate
(574) 229-4040
14 in this area
315 Total Sales
-
Mike Lochmondy

Buyer's Agent in 2021
Mike Lochmondy
Lochmondy Realty
(574) 329-8961
1 in this area
65 Total Sales
-
Stephanie Larimore

Seller's Agent in 2020
Stephanie Larimore
RE/MAX
(206) 619-1996
109 Total Sales
Map
Source: Indiana Regional MLS
MLS Number: 202106172
APN: 71-08-01-133-008.000-026
Nearby Homes
- 1110 Foster St
- 1012 N Lawrence St
- 320 Howard St
- 1026 N Michigan St
- 514 Howard St
- 615 Napoleon St
- 429 Corby Blvd
- 134 Wakewa Ave
- 120 Marquette Ave
- 820 N Niles Ave Unit C
- 212 Marquette Ave
- 232 Marquette Ave
- 809 Turnock St
- 1004 Sorin St
- 960 N Frances St Unit 12
- 715 N Saint Peter St
- 316 Howard St
- 1010 Corby Blvd Unit 302
- 749 S Bend Ave
- 707 N Saint Peter St
