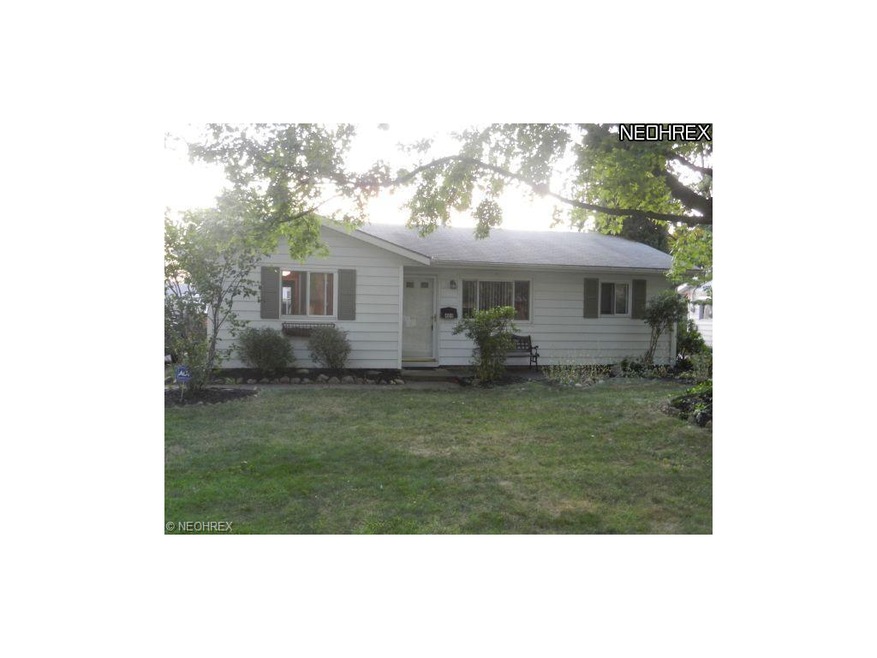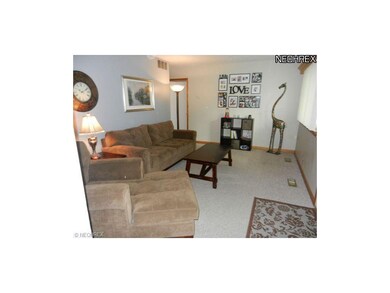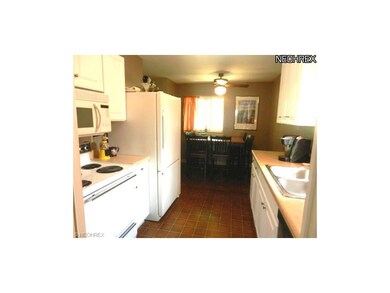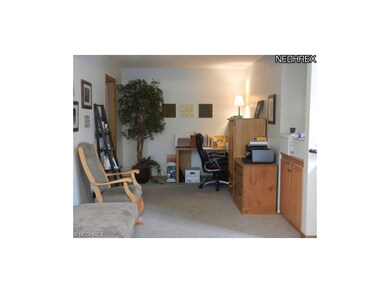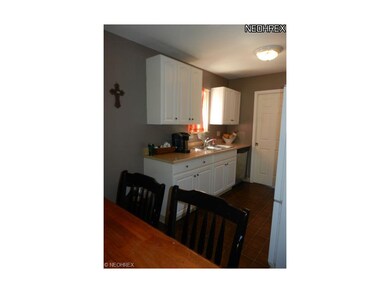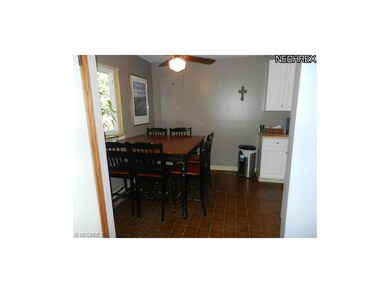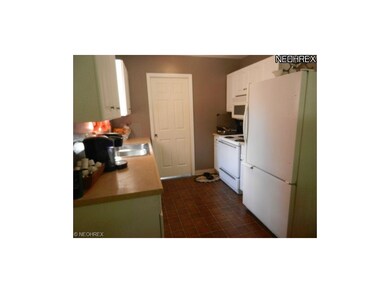
Highlights
- Ranch Style House
- Patio
- Shops
- 2 Car Detached Garage
- Park
- Forced Air Heating System
About This Home
As of June 2015Wow, check this out. Inviting living room just steps away from your updated kitchen with a large eating area. Looking for some extra space for entertaining family and friends, then this family room is the place for you. Office/den for those who work from home. Master suite plus 2 other generous size bedrooms. Laundry room w/pantry, lots of space for all those odds and ends. Mud room that leads to your fenced yard for tots and pets. Relax on your patio w/glass of iced tea, cup of coffee & read a book. Double detached garage w/an extra 6x18 for storage, workshop & bikes. Walk, jog or ride your bike to the metro parks, shopping and heart of Berea. You won't want to miss this home - larger than most homes in the area.
Last Agent to Sell the Property
Jeff Smutek
Deleted Agent License #438599 Listed on: 08/23/2012
Home Details
Home Type
- Single Family
Est. Annual Taxes
- $2,750
Year Built
- Built in 1959
Lot Details
- 7,013 Sq Ft Lot
- Lot Dimensions are 56x125
- Property is Fully Fenced
- Wood Fence
Home Design
- 1,400 Sq Ft Home
- Ranch Style House
- Asphalt Roof
- Vinyl Construction Material
Kitchen
- <<builtInOvenToken>>
- Range<<rangeHoodToken>>
- Dishwasher
Bedrooms and Bathrooms
- 3 Bedrooms
- 1 Full Bathroom
Parking
- 2 Car Detached Garage
- Garage Door Opener
Outdoor Features
- Patio
Utilities
- Cooling System Mounted In Outer Wall Opening
- Forced Air Heating System
- Baseboard Heating
- Heating System Uses Gas
Listing and Financial Details
- Assessor Parcel Number 361-06-049
Community Details
Recreation
- Park
Additional Features
- Park Noll Estates Community
- Shops
Ownership History
Purchase Details
Home Financials for this Owner
Home Financials are based on the most recent Mortgage that was taken out on this home.Purchase Details
Home Financials for this Owner
Home Financials are based on the most recent Mortgage that was taken out on this home.Purchase Details
Home Financials for this Owner
Home Financials are based on the most recent Mortgage that was taken out on this home.Purchase Details
Purchase Details
Home Financials for this Owner
Home Financials are based on the most recent Mortgage that was taken out on this home.Purchase Details
Purchase Details
Purchase Details
Purchase Details
Similar Homes in the area
Home Values in the Area
Average Home Value in this Area
Purchase History
| Date | Type | Sale Price | Title Company |
|---|---|---|---|
| Warranty Deed | $117,000 | Chicago Title Insurance Co | |
| Warranty Deed | $118,000 | Ohio Real Title | |
| Warranty Deed | $119,000 | Sherman Title Agency Inc | |
| Interfamily Deed Transfer | -- | Attorney | |
| Deed | $92,600 | -- | |
| Deed | -- | -- | |
| Deed | -- | -- | |
| Deed | $31,000 | -- | |
| Deed | -- | -- |
Mortgage History
| Date | Status | Loan Amount | Loan Type |
|---|---|---|---|
| Open | $98,600 | Purchase Money Mortgage | |
| Previous Owner | $94,400 | New Conventional | |
| Previous Owner | $117,450 | FHA | |
| Previous Owner | $115,500 | Unknown | |
| Previous Owner | $83,300 | New Conventional |
Property History
| Date | Event | Price | Change | Sq Ft Price |
|---|---|---|---|---|
| 06/29/2015 06/29/15 | Sold | $116,000 | -14.0% | $83 / Sq Ft |
| 05/20/2015 05/20/15 | Pending | -- | -- | -- |
| 12/16/2014 12/16/14 | For Sale | $134,900 | +14.3% | $96 / Sq Ft |
| 03/01/2013 03/01/13 | Sold | $118,000 | -5.5% | $84 / Sq Ft |
| 01/23/2013 01/23/13 | Pending | -- | -- | -- |
| 08/23/2012 08/23/12 | For Sale | $124,900 | -- | $89 / Sq Ft |
Tax History Compared to Growth
Tax History
| Year | Tax Paid | Tax Assessment Tax Assessment Total Assessment is a certain percentage of the fair market value that is determined by local assessors to be the total taxable value of land and additions on the property. | Land | Improvement |
|---|---|---|---|---|
| 2024 | $3,815 | $65,975 | $11,795 | $54,180 |
| 2023 | $3,370 | $48,800 | $9,560 | $39,240 |
| 2022 | $3,349 | $48,790 | $9,555 | $39,235 |
| 2021 | $3,321 | $48,790 | $9,560 | $39,240 |
| 2020 | $3,171 | $41,340 | $8,090 | $33,250 |
| 2019 | $3,086 | $118,100 | $23,100 | $95,000 |
| 2018 | $3,029 | $41,340 | $8,090 | $33,250 |
| 2017 | $3,123 | $39,030 | $6,900 | $32,130 |
| 2016 | $3,100 | $39,030 | $6,900 | $32,130 |
| 2015 | $3,164 | $39,030 | $6,900 | $32,130 |
| 2014 | $3,164 | $41,100 | $7,250 | $33,850 |
Agents Affiliated with this Home
-
K
Seller's Agent in 2015
Kathy Jennings
Deleted Agent
-
Elizabeth Vance
E
Buyer's Agent in 2015
Elizabeth Vance
Keller Williams Elevate
(330) 461-2733
10 Total Sales
-
J
Seller's Agent in 2013
Jeff Smutek
Deleted Agent
-
louise bade

Seller Co-Listing Agent in 2013
louise bade
RE/MAX Crossroads
(440) 846-6774
13 in this area
75 Total Sales
-
Bill Landers
B
Buyer's Agent in 2013
Bill Landers
Keller Williams Citywide
(888) 383-2230
20 Total Sales
Map
Source: MLS Now
MLS Number: 3346041
APN: 361-06-049
- 402 Hazel Dr
- 290 Butternut Ln
- 275 Butternut Ln
- 103 Ledgestone Ct
- 116 Ledgestone Ct
- 285 Willow Ln
- 143 Stone Ridge Way
- 104 Marble Ct
- 511 Nobottom Rd
- 499 Crescent Dr
- 521 Holly Dr
- 136 River Rock Way Unit D
- 160 Marian Ln
- 8651 Lindbergh Blvd
- 248 Franklin Dr
- 172 Fair St
- 209 The Mall
- 306 Runn St
- 135 W Bagley Rd
- 294 West St
