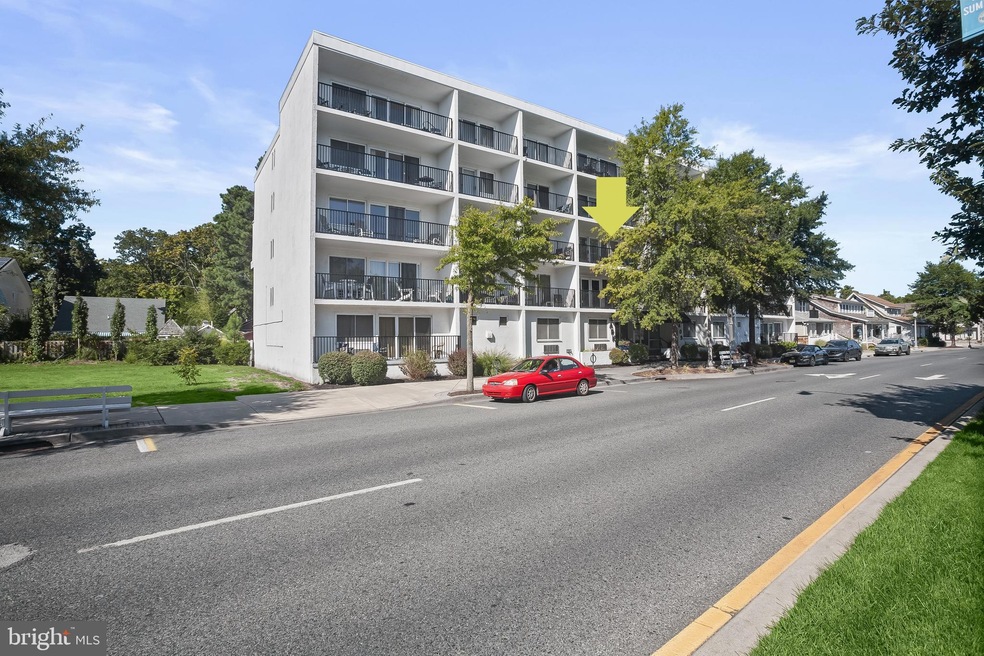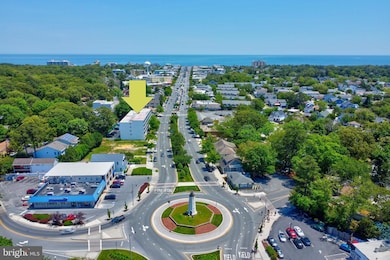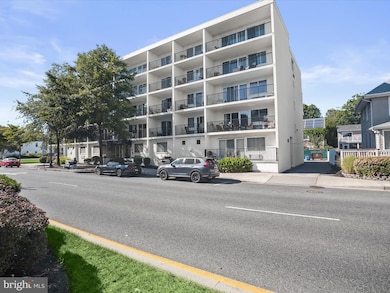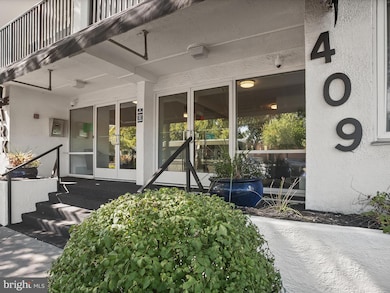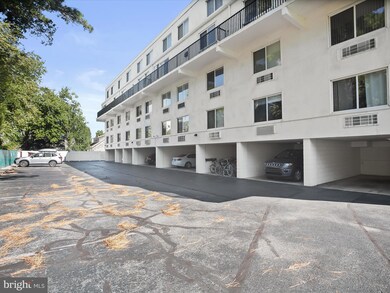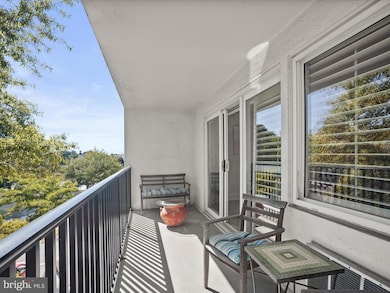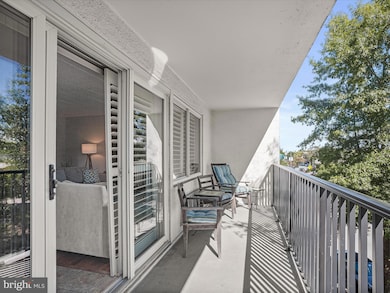409 Rehoboth Ave Unit D24 Rehoboth Beach, DE 19971
Estimated payment $4,190/month
Highlights
- Gourmet Kitchen
- Open Floorplan
- Balcony
- Rehoboth Elementary School Rated A
- Wood Flooring
- 4-minute walk to Grove Park
About This Home
Located directly on iconic Rehoboth Avenue, this beautifully updated condo puts you in the heart of it all—just a short stroll to the beach, boardwalk, and Rehoboth’s top attractions, including Funland, Dogfish Head Brewery, renowned restaurants, and charming local shops. Whether you're seeking a primary residence, second home, or an income-producing rental, this versatile property checks all the boxes.
This front-facing unit boasts one of the largest balconies in the building, making it ideal for enjoying the lively downtown atmosphere. Inside, the open-concept floor plan includes plantation shutters, wood and tile flooring, and a well-appointed kitchen with stainless steel appliances, custom backsplash, under cabinet lighting, and a breakfast bar for added seating. The condo offers two nicely sized bedrooms with wood flooring, providing comfortable spaces for you and your guests. The tiled bathroom and updated vanity add modern style, and two of the unit’s wall HVAC units have been recently replaced. Offered partially furnished, it’s turnkey ready for immediate use or rental.
Owners and guests benefit from secure building access, an elevator, covered garage parking in the rear, and an entry lobby with mailboxes. A washer and dryer are conveniently located right beside the unit entrance. Condo fees are $654 per month and cover building insurance, maintenance, camera surveillance, elevator service, and garage parking. Plus, owners receive a coveted Rehoboth Beach city parking permit. There are no rental restrictions, allowing you to generate income when you're not enjoying it yourself.
Condos like this—well-located, move-in ready, and priced competitively—are rarely available in downtown Rehoboth. Don’t miss this unique chance to own in one of the East Coast’s most desirable beach towns.
Listing Agent
(484) 651-9048 jordan.garcia@longandfoster.com Long & Foster Real Estate, Inc. License #RS-0023700 Listed on: 07/25/2025

Property Details
Home Type
- Condominium
Est. Annual Taxes
- $990
Year Built
- Built in 1974
HOA Fees
- $654 Monthly HOA Fees
Home Design
- Split Level Home
- Entry on the 2nd floor
- Flat Roof Shape
- Block Foundation
- Masonry
Interior Spaces
- 1,050 Sq Ft Home
- Property has 1.5 Levels
- Open Floorplan
- Recessed Lighting
- Window Treatments
- Window Screens
- Sliding Doors
- Living Room
- Combination Kitchen and Dining Room
- Intercom
Kitchen
- Gourmet Kitchen
- Electric Oven or Range
- Microwave
- Ice Maker
- Dishwasher
- Disposal
Flooring
- Wood
- Tile or Brick
Bedrooms and Bathrooms
- 2 Main Level Bedrooms
- En-Suite Primary Bedroom
- 1 Full Bathroom
Laundry
- Laundry Room
- Stacked Washer and Dryer
Parking
- Paved Parking
- Off-Street Parking
- Assigned Parking
Utilities
- Multiple cooling system units
- Wall Furnace
- Electric Water Heater
Additional Features
- Balcony
- Downtown Location
Listing and Financial Details
- Assessor Parcel Number 334-13.20-161.00-D-24
Community Details
Overview
- Association fees include common area maintenance, exterior building maintenance, insurance, trash
- Low-Rise Condominium
- Ark Community
- Rehoboth Beach Subdivision
- Property Manager
Pet Policy
- Dogs Allowed
Additional Features
- Security Service
- Elevator
Map
Home Values in the Area
Average Home Value in this Area
Property History
| Date | Event | Price | List to Sale | Price per Sq Ft | Prior Sale |
|---|---|---|---|---|---|
| 09/16/2025 09/16/25 | Pending | -- | -- | -- | |
| 07/25/2025 07/25/25 | For Sale | $659,900 | +12.8% | $628 / Sq Ft | |
| 06/14/2022 06/14/22 | Sold | $585,000 | +1.7% | $557 / Sq Ft | View Prior Sale |
| 05/01/2022 05/01/22 | Pending | -- | -- | -- | |
| 04/29/2022 04/29/22 | For Sale | $575,000 | +33.7% | $548 / Sq Ft | |
| 11/09/2018 11/09/18 | Sold | $430,000 | -6.3% | -- | View Prior Sale |
| 10/27/2018 10/27/18 | Pending | -- | -- | -- | |
| 10/17/2018 10/17/18 | For Sale | $459,000 | +11.4% | -- | |
| 01/23/2015 01/23/15 | Sold | $412,000 | 0.0% | $447 / Sq Ft | View Prior Sale |
| 12/09/2014 12/09/14 | Pending | -- | -- | -- | |
| 11/10/2014 11/10/14 | For Sale | $412,000 | -- | $447 / Sq Ft |
Source: Bright MLS
MLS Number: DESU2090874
- 409 Rehoboth Ave Unit F-12
- 82 Sussex St
- 171 Columbia Ave
- 19830 Church St Unit 26
- 37601 Atlantic St Unit 8
- 11 Cookman St
- 19862 Church St Unit 13
- 341 Hickman St
- 300 Hickman St
- 19911 Church St
- 37529 Atlantic Ave Unit 11
- 21 Canal Landing Ct
- 43 Canal Landing Ct
- 91 Columbia Ave
- 47 Thompson Ct
- 328 Laurel St
- 203 Bayard Ave
- 58 Maryland Ave Unit 2
- 37519 Oyster House Rd
- 518 New Castle Street Extension
