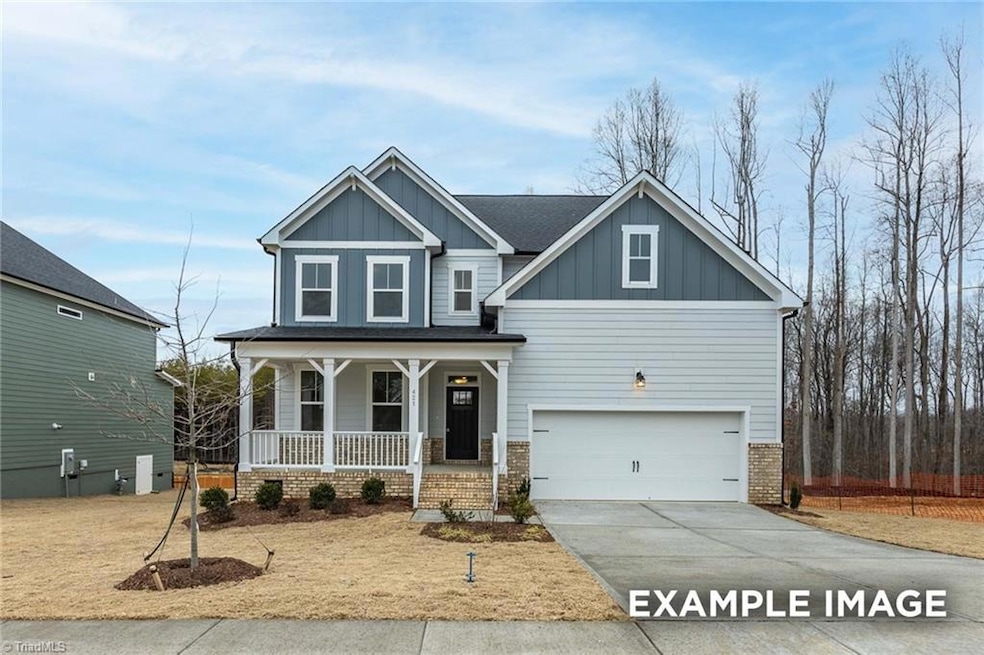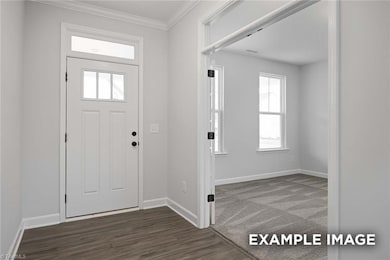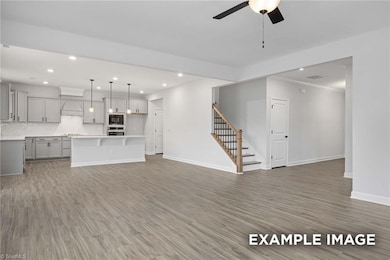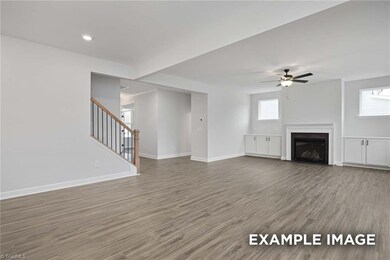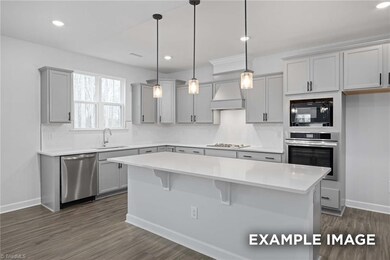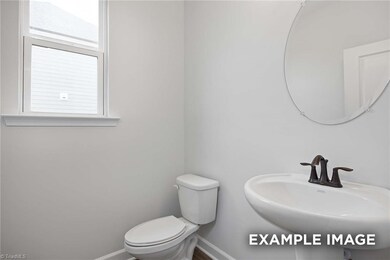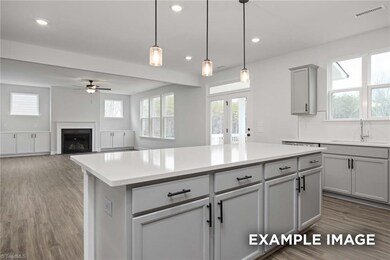COMING SOON
NEW CONSTRUCTION
409 Reinsman Ct Mebane, NC 27302
Total Views
5,638
5
Beds
4
Baths
2,719
Sq Ft
7,362
Sq Ft Lot
Highlights
- New Construction
- Traditional Architecture
- Solid Surface Countertops
- Freestanding Bathtub
- Attic
- Porch
About This Home
The Hickory's windows fill the open floor plan with natural light, welcoming you into this charming home. The kitchen showcases ample counter space, overlooking the breakfast and family room. A main floor bedroom and full bath provides guest quarters or office space. The home's second floor features 4 bedrooms, each with ample closet space. The owner's suite is separate from the other bedrooms for added privacy and the fourth bedroom features its' own private bath. Make it your own with the Hickory's flexible floor plan, showcasing a gourmet kitchen, a fifth bedroom and more!
Home Details
Home Type
- Single Family
Est. Annual Taxes
- $1,361
Year Built
- Built in 2025 | New Construction
Lot Details
- 7,362 Sq Ft Lot
- Lot Dimensions are 105 x 70 x 105 x 70
- Level Lot
- Cleared Lot
- Property is zoned ME
HOA Fees
- $115 Monthly HOA Fees
Parking
- 2 Car Attached Garage
- Front Facing Garage
- Driveway
Home Design
- Home to be built
- Home is estimated to be completed on 4/11/26
- Traditional Architecture
Interior Spaces
- 2,719 Sq Ft Home
- Property has 2 Levels
- Ceiling Fan
- Insulated Windows
- Insulated Doors
- Living Room with Fireplace
- Pull Down Stairs to Attic
Kitchen
- Gas Cooktop
- Dishwasher
- Kitchen Island
- Solid Surface Countertops
- Disposal
Flooring
- Carpet
- Tile
- Vinyl
Bedrooms and Bathrooms
- 5 Bedrooms
- Freestanding Bathtub
- Separate Shower
Laundry
- Laundry on upper level
- Dryer Hookup
Outdoor Features
- Porch
Schools
- Gravelly Hill Middle School
- Cedarridge1 High School
Utilities
- Forced Air Zoned Heating and Cooling System
- Heating System Uses Natural Gas
- Electric Water Heater
Community Details
- Stagecoach Corner Subdivision
Listing and Financial Details
- Tax Lot 35
- Assessor Parcel Number 9825387622
- 0% Total Tax Rate
Map
Create a Home Valuation Report for This Property
The Home Valuation Report is an in-depth analysis detailing your home's value as well as a comparison with similar homes in the area
Home Values in the Area
Average Home Value in this Area
Tax History
| Year | Tax Paid | Tax Assessment Tax Assessment Total Assessment is a certain percentage of the fair market value that is determined by local assessors to be the total taxable value of land and additions on the property. | Land | Improvement |
|---|---|---|---|---|
| 2025 | $1,361 | $135,000 | $135,000 | $0 |
| 2024 | $1,171 | $95,000 | $95,000 | $0 |
Source: Public Records
Property History
| Date | Event | Price | List to Sale | Price per Sq Ft | Prior Sale |
|---|---|---|---|---|---|
| 07/17/2025 07/17/25 | Sold | $525,451 | +0.3% | $193 / Sq Ft | View Prior Sale |
| 01/22/2025 01/22/25 | Pending | -- | -- | -- | |
| 01/21/2025 01/21/25 | Price Changed | $524,000 | +1.0% | $193 / Sq Ft | |
| 12/28/2024 12/28/24 | For Sale | $519,000 | -- | $191 / Sq Ft |
Source: Triad MLS
Purchase History
| Date | Type | Sale Price | Title Company |
|---|---|---|---|
| Special Warranty Deed | $525,500 | None Listed On Document | |
| Special Warranty Deed | $525,500 | None Listed On Document | |
| Warranty Deed | $133,000 | None Listed On Document |
Source: Public Records
Mortgage History
| Date | Status | Loan Amount | Loan Type |
|---|---|---|---|
| Open | $208,000 | New Conventional | |
| Closed | $208,000 | New Conventional |
Source: Public Records
Source: Triad MLS
MLS Number: 1165315
APN: 9825387622
Nearby Homes
- 638 Village Lake Dr
- 704 Village Lake Dr
- 707 N Ninth St
- 906 Beeline Ln
- 603 Village Lake Dr
- 704 E Ashland Dr
- 1012 Lake Michael Way
- 205 Esteban Ct
- 901 N Fifth St
- 407 N Ninth St
- 1722 Saddle Club Rd Unit 27302
- 315 N Seventh St
- 112 N Sixth St
- 617 Casey Ln
- 211 N Ninth St
- 1226 Hammond Dr
- 1240 Hammond Dr
- Litchfield Plan at North First Street Townes
- 623 Heartpine Dr
- 1244 Hammond Dr
- 710 N Wilba Rd
- 1149 Tembrook Dr
- 203 N 9th St
- 404 N Fourth St
- 401 Mourning Dove Ct
- 201 E Center St
- 104 S 4th St Unit D
- 104 S 4th St Unit C
- 406 W Clay St Unit B
- 406 W Clay St Unit B
- 202 Ashbury Blvd
- 223 S Eleventh St Unit 103
- 1007 Winding Spring Dr
- 225 S Eleventh Unit 205
- 1010 Flats Ave
- 101 Carden Place Dr
- 182 Parker Ln
- 417 Tighfield Dr
- 202 Collington Dr
- 7630 High Rock Rd
