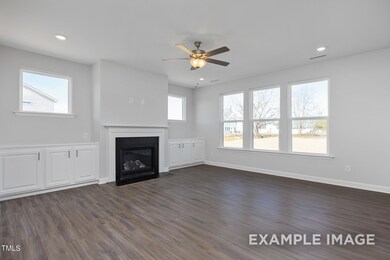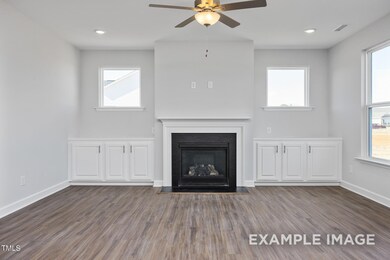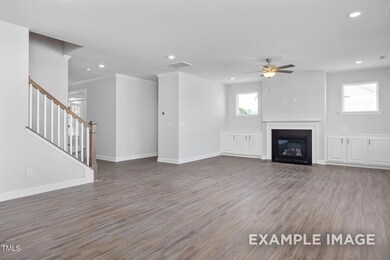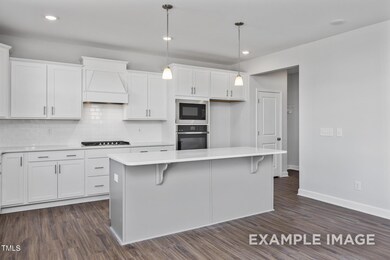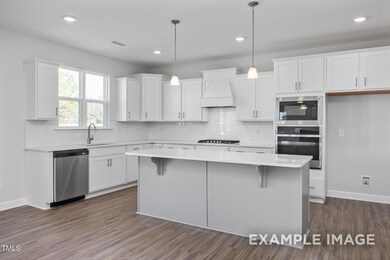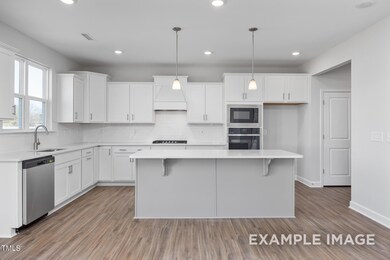
409 Reinsman Ct Mebane, NC 27302
Cheeks NeighborhoodHighlights
- New Construction
- Open Floorplan
- Traditional Architecture
- View of Trees or Woods
- Clubhouse
- Main Floor Bedroom
About This Home
As of July 2025The Hickory's windows fill the open floor plan with natural light, welcoming you into this charming home. The kitchen showcases ample counter space, overlooking the breakfast and family room. A main floor bedroom and full bath allows for a guest bedroom or study, and the home's second floor features 4 bedrooms, each with ample closet space. The owner's suite is separate from the other bedrooms for added privacy and the fourth bedroom features its' own private bath. Make it your own with the Hickory's flexible floor plan, showcasing a gourmet kitchen, a fifth bedroom and more!
Last Agent to Sell the Property
Davidson Homes Realty, LLC License #111500 Listed on: 12/28/2024
Home Details
Home Type
- Single Family
Est. Annual Taxes
- $1,171
Year Built
- Built in 2024 | New Construction
Lot Details
- Lot Dimensions are 105 x 70 x 105 x70
- Level Lot
- Cleared Lot
- Landscaped with Trees
- Back and Front Yard
HOA Fees
- $115 Monthly HOA Fees
Parking
- 2 Car Attached Garage
- Electric Vehicle Home Charger
- Front Facing Garage
- Garage Door Opener
- 2 Open Parking Spaces
Property Views
- Woods
- Neighborhood
Home Design
- Home is estimated to be completed on 8/30/25
- Traditional Architecture
- Brick Veneer
- Block Foundation
- Architectural Shingle Roof
Interior Spaces
- 2,719 Sq Ft Home
- 2-Story Property
- Open Floorplan
- Built-In Features
- Smooth Ceilings
- Ceiling Fan
- Recessed Lighting
- Gas Log Fireplace
- Low Emissivity Windows
- Window Screens
- Entrance Foyer
- Family Room with Fireplace
- Breakfast Room
- Basement
- Crawl Space
Kitchen
- Built-In Oven
- Gas Cooktop
- Microwave
- Plumbed For Ice Maker
- Dishwasher
- Kitchen Island
- Disposal
Flooring
- Carpet
- Ceramic Tile
- Luxury Vinyl Tile
- Vinyl
Bedrooms and Bathrooms
- 5 Bedrooms
- Main Floor Bedroom
- Walk-In Closet
- 4 Full Bathrooms
- Double Vanity
- Separate Shower in Primary Bathroom
- Soaking Tub
- Bathtub with Shower
- Walk-in Shower
Laundry
- Laundry Room
- Laundry on upper level
- Sink Near Laundry
- Washer and Electric Dryer Hookup
Attic
- Pull Down Stairs to Attic
- Unfinished Attic
Home Security
- Carbon Monoxide Detectors
- Fire and Smoke Detector
Outdoor Features
- Covered patio or porch
- Rain Gutters
Schools
- Efland Cheeks Elementary School
- Gravelly Hill Middle School
- Cedar Ridge High School
Horse Facilities and Amenities
- Grass Field
Utilities
- Forced Air Zoned Heating and Cooling System
- Heating System Uses Natural Gas
- Vented Exhaust Fan
- Natural Gas Connected
- Electric Water Heater
- High Speed Internet
- Phone Available
- Cable TV Available
Listing and Financial Details
- Home warranty included in the sale of the property
- Assessor Parcel Number 9825387622
Community Details
Overview
- Association fees include ground maintenance, storm water maintenance
- Charleston Management Association, Phone Number (919) 847-3003
- Built by Davidson Homes LLC
- Stagecoach Corner Subdivision, Hickory Ii C Floorplan
Amenities
- Clubhouse
Ownership History
Purchase Details
Similar Homes in Mebane, NC
Home Values in the Area
Average Home Value in this Area
Purchase History
| Date | Type | Sale Price | Title Company |
|---|---|---|---|
| Warranty Deed | $133,000 | None Listed On Document |
Property History
| Date | Event | Price | Change | Sq Ft Price |
|---|---|---|---|---|
| 07/17/2025 07/17/25 | Sold | $525,451 | +0.3% | $193 / Sq Ft |
| 01/22/2025 01/22/25 | Pending | -- | -- | -- |
| 01/21/2025 01/21/25 | Price Changed | $524,000 | +1.0% | $193 / Sq Ft |
| 12/28/2024 12/28/24 | For Sale | $519,000 | -- | $191 / Sq Ft |
Tax History Compared to Growth
Tax History
| Year | Tax Paid | Tax Assessment Tax Assessment Total Assessment is a certain percentage of the fair market value that is determined by local assessors to be the total taxable value of land and additions on the property. | Land | Improvement |
|---|---|---|---|---|
| 2024 | $1,171 | $95,000 | $95,000 | $0 |
Agents Affiliated with this Home
-
Kellie Garrett

Seller's Agent in 2025
Kellie Garrett
Davidson Homes Realty, LLC
(919) 943-8154
40 in this area
105 Total Sales
-
Kat Labsili

Seller Co-Listing Agent in 2025
Kat Labsili
Davidson Homes Realty, LLC
(919) 389-9239
13 in this area
49 Total Sales
-
Caren Simon

Buyer's Agent in 2025
Caren Simon
Keller Williams Central
(336) 675-4377
1 in this area
21 Total Sales
Map
Source: Doorify MLS
MLS Number: 10068462
APN: 9825387622
- 810 Journey Ln
- 622 Village Lake Dr
- 604 Oakfield Trail
- 1004 Lake Michael Way
- 205 Esteban Ct
- 901 N Fifth St
- 306 N Sixth St
- 403 Lagoon Ln
- 617 Casey Ln
- 105 Pink Dogwood Ln
- 301 Grove Hall Ln
- 505 E Graham St
- 1133 Tembrook Dr
- 1157 Tembrook Dr
- 408 N Fourth St
- 1165 Tembrook Dr
- 1235 Hammond Dr
- 1177 Tembrook Dr
- 1239 Hammond Dr

