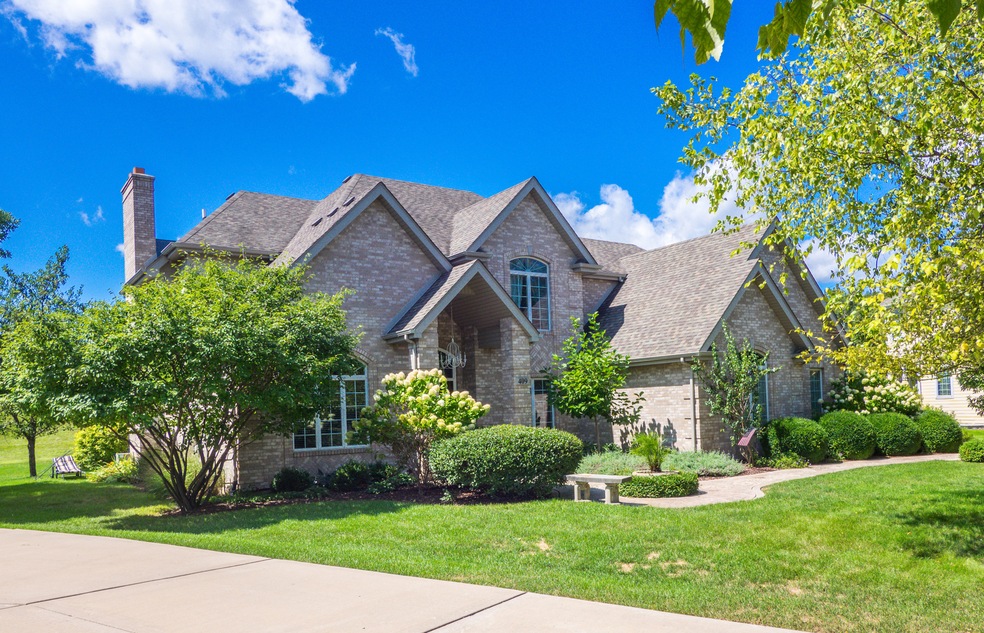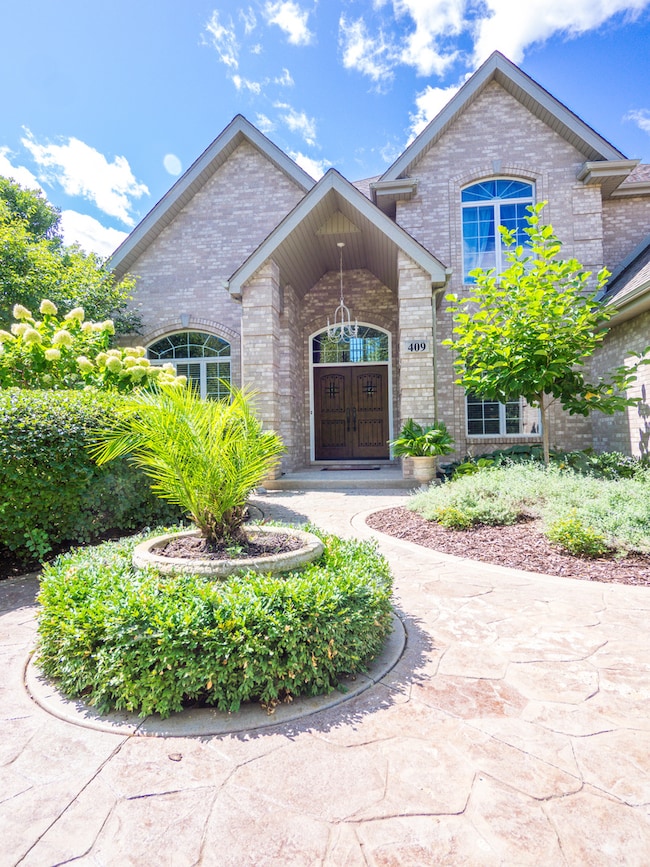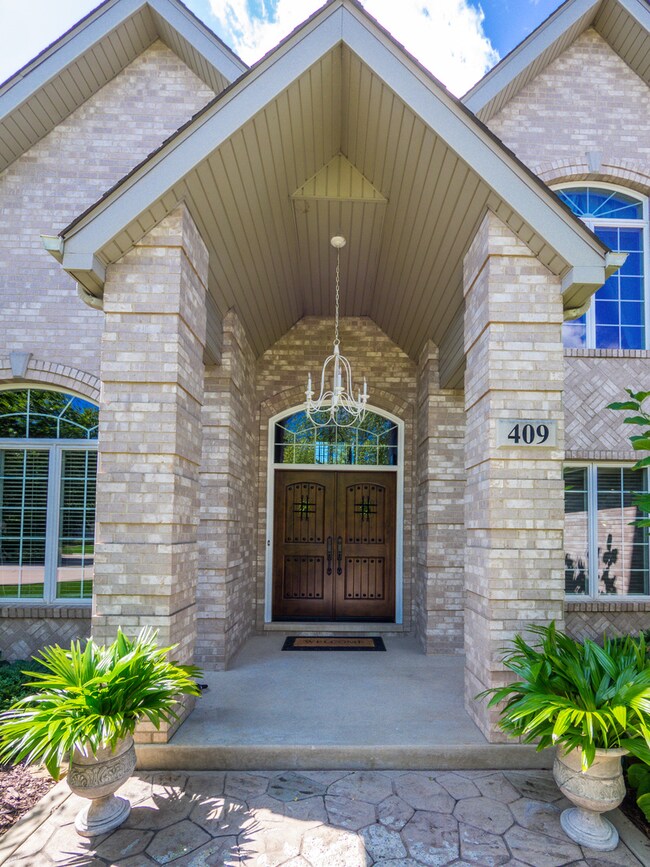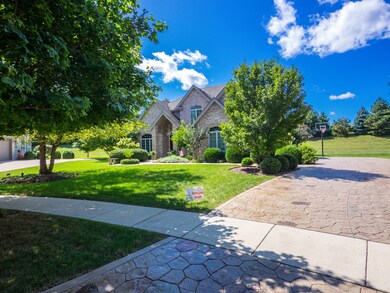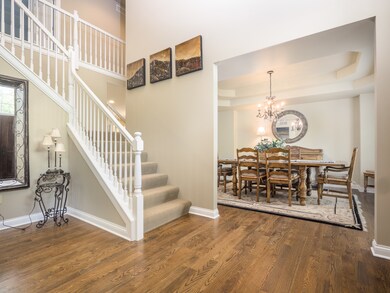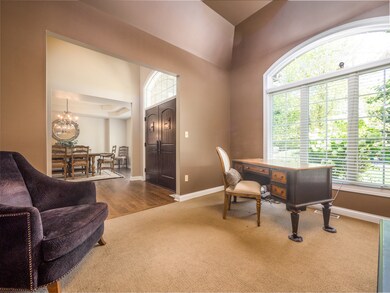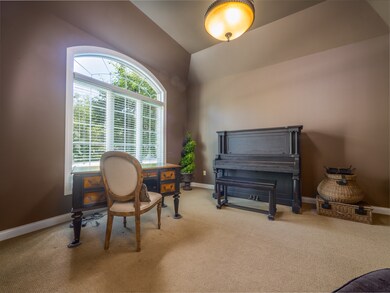
409 Reserve Ct Joliet, IL 60431
Estimated Value: $544,349 - $641,000
Highlights
- Vaulted Ceiling
- Wood Flooring
- Double Oven
- Troy Craughwell Elementary School Rated A-
- Whirlpool Bathtub
- Cul-De-Sac
About This Home
As of April 2020Don't miss out on this beautiful custom home in Joliet's Premier Wooded Creek subdivision. Nestled on a cul-de-sac backing up to a forest preserve, this Home provides great privacy and beautiful views. The new double entry doors with working speakeasy open to a dramatic two-story foyer with lots of natural light filtering throughout the open floor plan. Newly refinished hardwood floors, designer double tray ceilings and two wood-burning fireplaces bring warmth to this home. Gorgeous, private views of the picturesque backyard from the family room and kitchen/dining area. Beverage center houses a wine cooler, sink and custom cabinetry. Gourmet kitchen is perfect for entertaining and offers custom cabinetry, granite countertops, a double oven, and ss appliances. Upstairs, the master suite boasts a high, double-tray ceiling, large walk-in closet and features a spa-like luxury bath with double bowl, granite vanity, jetted tub and walk in shower. 3 additional bedrooms all with walk-in closets, a private full bath with double bowl and granite countertops, plus a 13x8 bonus/hobby/playroom! Additional upgrades include dual furnaces and A/C units, 3 car garage, full finished basement with fireplace, full bathroom, 9 foot ceilings, tons of storage, and a concrete safe room, a huge walk in attic with lots of storage - all on one of the largest lots in Wooded Creek - over 1 acre! No neighbors behind home. Rock Run Preserve runs directly next to the subdivision for miles of walking, biking trails just three minutes to dog park. Minutes to I 55. Professionally landscaped yard with stamped concrete walkways and fire pit area. Bring your pickiest buyers they won't be disappointed! $7500 Credit to Close
Last Agent to Sell the Property
Kale Realty License #475161707 Listed on: 02/03/2020

Last Buyer's Agent
Non Member
NON MEMBER
Home Details
Home Type
- Single Family
Est. Annual Taxes
- $13,852
Year Built
- 2002
Lot Details
- 0.94
HOA Fees
- $50 per month
Parking
- Attached Garage
- Garage Door Opener
- Driveway
- Parking Included in Price
- Garage Is Owned
Home Design
- Brick Exterior Construction
- Slab Foundation
- Asphalt Shingled Roof
Interior Spaces
- Vaulted Ceiling
- Wood Burning Fireplace
- Gas Log Fireplace
- Storage Room
- Wood Flooring
Kitchen
- Breakfast Bar
- Double Oven
- Microwave
- Freezer
- Dishwasher
Bedrooms and Bathrooms
- Walk-In Closet
- Primary Bathroom is a Full Bathroom
- Dual Sinks
- Whirlpool Bathtub
- Separate Shower
Laundry
- Dryer
- Washer
Finished Basement
- Basement Fills Entire Space Under The House
- Finished Basement Bathroom
Utilities
- Forced Air Zoned Heating and Cooling System
- Heating System Uses Gas
Additional Features
- Patio
- Cul-De-Sac
Listing and Financial Details
- Homeowner Tax Exemptions
Ownership History
Purchase Details
Home Financials for this Owner
Home Financials are based on the most recent Mortgage that was taken out on this home.Purchase Details
Home Financials for this Owner
Home Financials are based on the most recent Mortgage that was taken out on this home.Purchase Details
Home Financials for this Owner
Home Financials are based on the most recent Mortgage that was taken out on this home.Similar Homes in the area
Home Values in the Area
Average Home Value in this Area
Purchase History
| Date | Buyer | Sale Price | Title Company |
|---|---|---|---|
| Trax Miranda | $415,000 | Fidelity National Title Ins | |
| Testa Michael J | $310,000 | Attorneys Title Guaranty Fun | |
| Majetic Michael | $68,500 | First American Title |
Mortgage History
| Date | Status | Borrower | Loan Amount |
|---|---|---|---|
| Open | Trax Miranda | $332,000 | |
| Previous Owner | Testa Michael J | $100,000 | |
| Previous Owner | Testa Michael J | $220,000 | |
| Previous Owner | Majetic Michael | $130,300 | |
| Previous Owner | Majetic Michael | $109,500 | |
| Previous Owner | Majetic Michael | $288,000 | |
| Previous Owner | Majetic Michael | $318,750 |
Property History
| Date | Event | Price | Change | Sq Ft Price |
|---|---|---|---|---|
| 04/08/2020 04/08/20 | Sold | $415,000 | -4.5% | $149 / Sq Ft |
| 03/09/2020 03/09/20 | Pending | -- | -- | -- |
| 02/17/2020 02/17/20 | Price Changed | $434,500 | -0.1% | $156 / Sq Ft |
| 02/03/2020 02/03/20 | For Sale | $435,000 | -- | $156 / Sq Ft |
Tax History Compared to Growth
Tax History
| Year | Tax Paid | Tax Assessment Tax Assessment Total Assessment is a certain percentage of the fair market value that is determined by local assessors to be the total taxable value of land and additions on the property. | Land | Improvement |
|---|---|---|---|---|
| 2023 | $13,852 | $148,128 | $25,531 | $122,597 |
| 2022 | $12,453 | $140,167 | $24,159 | $116,008 |
| 2021 | $11,695 | $131,860 | $22,727 | $109,133 |
| 2020 | $11,349 | $121,973 | $22,727 | $99,246 |
| 2019 | $10,478 | $117,000 | $21,800 | $95,200 |
| 2018 | $10,345 | $112,350 | $21,800 | $90,550 |
| 2017 | $10,284 | $109,700 | $21,800 | $87,900 |
| 2016 | $10,665 | $109,700 | $21,800 | $87,900 |
| 2015 | $9,430 | $103,438 | $20,188 | $83,250 |
| 2014 | $9,430 | $99,656 | $20,188 | $79,468 |
| 2013 | $9,430 | $99,656 | $20,188 | $79,468 |
Agents Affiliated with this Home
-
Jamey Kassaros-Johnson
J
Seller's Agent in 2020
Jamey Kassaros-Johnson
Kale Realty
(630) 780-7499
2 in this area
97 Total Sales
-
N
Buyer's Agent in 2020
Non Member
NON MEMBER
Map
Source: Midwest Real Estate Data (MRED)
MLS Number: MRD10626107
APN: 06-11-101-054
- 613 Rookery Ln
- 411 Westridge Rd
- 206 Stephen Ln
- 410 Rollingwood Ln Unit 1
- 3416 Bankview Dr
- 708 Timberline Dr
- 807 Summit Creek Dr
- 276 Timber Ridge Ct
- 4328 Osullivan Dr
- 935 Summit Creek Dr
- 4320 Odonohue Dr
- 506 Danny Dr
- Lot 48 Murphy Dr
- 20400 Rock Run Dr
- 4363 Timber Ridge Ct
- 1039 Stewart Ct
- 1212 Ashford Ln
- 4707 Mikasa Ct
- 105 Channahon St
- 15 Coventry Chase
