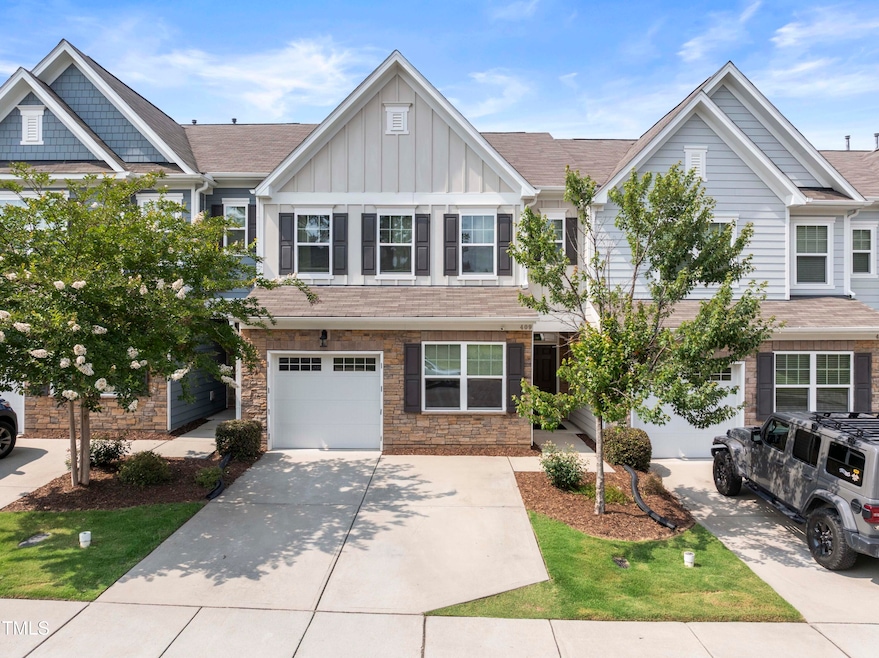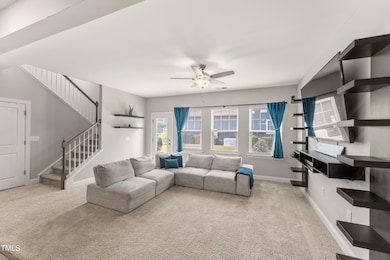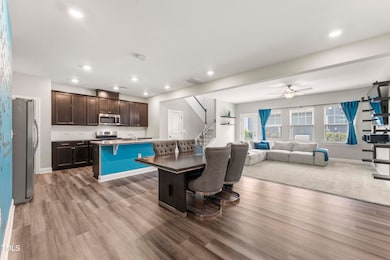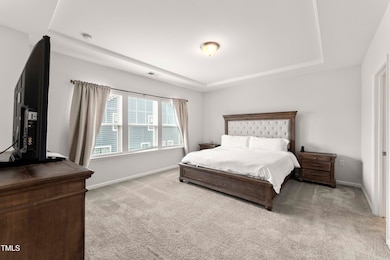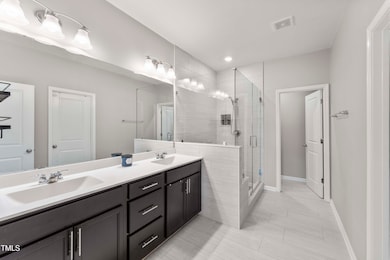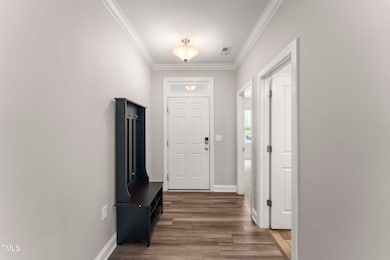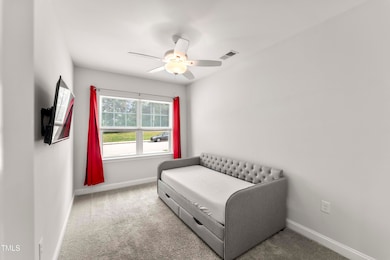
409 Rhamkatte Rd Holly Springs, NC 27540
Estimated payment $2,869/month
Highlights
- Open Floorplan
- Clubhouse
- Traditional Architecture
- Holly Springs Elementary School Rated A
- Vaulted Ceiling
- Main Floor Bedroom
About This Home
Welcome to this beautiful 4-bedroom, 3-bathroom townhome, ideally located in the heart of Holly Springs. Built in 2019, this 2,191 sq ft residence features a bright, open floor plan with 9' ceilings, granite countertops, and 42' kitchen cabinets. The first-floor guest suite with a full bath offers flexibility for guests or a home office. Upstairs, enjoy a spacious loft—perfect for lounging or entertaining. Smart home features and a one-car garage add convenience and modern comfort.
Situated just minutes from Downtown Holly Springs, Ting Park, and Holly Springs Towne Center, you'll have easy access to shopping, dining, entertainment, and parks —plus a quick commute via NC-55 and I-540. This home blends contemporary living with a vibrant, connected community lifestyle.
Don't miss this incredible opportunity—schedule your showing today!
Townhouse Details
Home Type
- Townhome
Est. Annual Taxes
- $3,617
Year Built
- Built in 2019
Lot Details
- 2,614 Sq Ft Lot
- Two or More Common Walls
- Partially Fenced Property
- Vinyl Fence
- Back Yard
HOA Fees
Parking
- 1 Car Attached Garage
- Front Facing Garage
- Garage Door Opener
Home Design
- Traditional Architecture
- Brick or Stone Mason
- Slab Foundation
- Shingle Roof
- Asphalt Roof
- Vinyl Siding
- Asphalt
- Stone
Interior Spaces
- 2,191 Sq Ft Home
- 2-Story Property
- Open Floorplan
- Tray Ceiling
- Smooth Ceilings
- Vaulted Ceiling
- Ceiling Fan
- Entrance Foyer
- Family Room
- Loft
- Pull Down Stairs to Attic
Kitchen
- Gas Cooktop
- Microwave
- Ice Maker
- Dishwasher
- Kitchen Island
- Granite Countertops
- Tile Countertops
- Disposal
Flooring
- Carpet
- Ceramic Tile
- Luxury Vinyl Tile
- Vinyl
Bedrooms and Bathrooms
- 4 Bedrooms
- Main Floor Bedroom
- Walk-In Closet
- 3 Full Bathrooms
- Bathtub with Shower
- Walk-in Shower
Laundry
- Laundry Room
- Laundry on upper level
- Washer and Dryer
Home Security
Outdoor Features
- Patio
Schools
- Holly Springs Elementary School
- Holly Ridge Middle School
- Holly Springs High School
Utilities
- Forced Air Zoned Heating and Cooling System
- Floor Furnace
- Heating System Uses Natural Gas
- Vented Exhaust Fan
- Gas Water Heater
- High Speed Internet
- Cable TV Available
Listing and Financial Details
- Assessor Parcel Number 0659138706
Community Details
Overview
- Association fees include storm water maintenance
- First Service Hoa/Master Association, Phone Number (919) 233-7660
- First Service Hoa/Assessments Association
- Built by Lennar
- 2018 Market Subdivision
Amenities
- Clubhouse
Recreation
- Community Playground
- Community Pool
Security
- Carbon Monoxide Detectors
- Fire and Smoke Detector
Map
Home Values in the Area
Average Home Value in this Area
Tax History
| Year | Tax Paid | Tax Assessment Tax Assessment Total Assessment is a certain percentage of the fair market value that is determined by local assessors to be the total taxable value of land and additions on the property. | Land | Improvement |
|---|---|---|---|---|
| 2024 | $3,617 | $419,726 | $80,000 | $339,726 |
| 2023 | $3,119 | $287,320 | $50,000 | $237,320 |
| 2022 | $3,011 | $287,320 | $50,000 | $237,320 |
| 2021 | $2,955 | $287,320 | $50,000 | $237,320 |
| 2020 | $2,955 | $287,320 | $50,000 | $237,320 |
| 2019 | $602 | $50,000 | $50,000 | $0 |
| 2018 | $717 | $66,000 | $66,000 | $0 |
Property History
| Date | Event | Price | Change | Sq Ft Price |
|---|---|---|---|---|
| 07/18/2025 07/18/25 | Price Changed | $424,900 | -1.2% | $194 / Sq Ft |
| 06/06/2025 06/06/25 | For Sale | $429,900 | -- | $196 / Sq Ft |
Purchase History
| Date | Type | Sale Price | Title Company |
|---|---|---|---|
| Special Warranty Deed | $270,500 | None Available |
Mortgage History
| Date | Status | Loan Amount | Loan Type |
|---|---|---|---|
| Open | $15,000 | Credit Line Revolving | |
| Open | $270,000 | New Conventional | |
| Closed | $270,150 | Adjustable Rate Mortgage/ARM |
Similar Homes in the area
Source: Doorify MLS
MLS Number: 10101542
APN: 0659.13-13-8706-000
- 217 Jones Hill Rd
- 208 Old Ride Dr
- 336 Skymont Dr
- 421 Old Ride Dr
- 304 Cayman Ave
- 141 Beldenshire Way
- 312 Flint Point Ln
- 200 Cobblepoint Way
- 204 Flint Point Ln
- 633 St Vincent Dr
- 321 Raleigh St
- 124 Holly Mountain Rd
- 325 Raleigh St
- 101 Clardona Way
- 144 Holly Mountain Rd
- 328 Palmdale Ct
- 332 Bass Lake Rd
- 108 Select Ct
- 137 Palmdale Ct
- 128 Palmdale Ct
- 116 Holly Mountain Rd
- 501 Baygall Rd
- 524 Baygall Rd
- 101 Palmdale Ct
- 108 W Savannah Ridge Rd
- 100 Trayesan Dr
- 225 Douglas St Unit C
- 701 Morton Farm Rd
- 142 Cobalt Creek Way
- 155 Gremar Dr
- 307 Savannah Ridge Rd
- 112 Tiverton Woods Dr
- 2000 Trellis Pointe Dr
- 1001 Hayes Ln
- 101 Peach Dahlia Rd
- 1024 S Main St
- 105 Danesway Dr
- 125 Fairford Dr
- 1501 Hendricks Hill Ln
- 136 Lemon Leaf Place Unit Mandevilla
