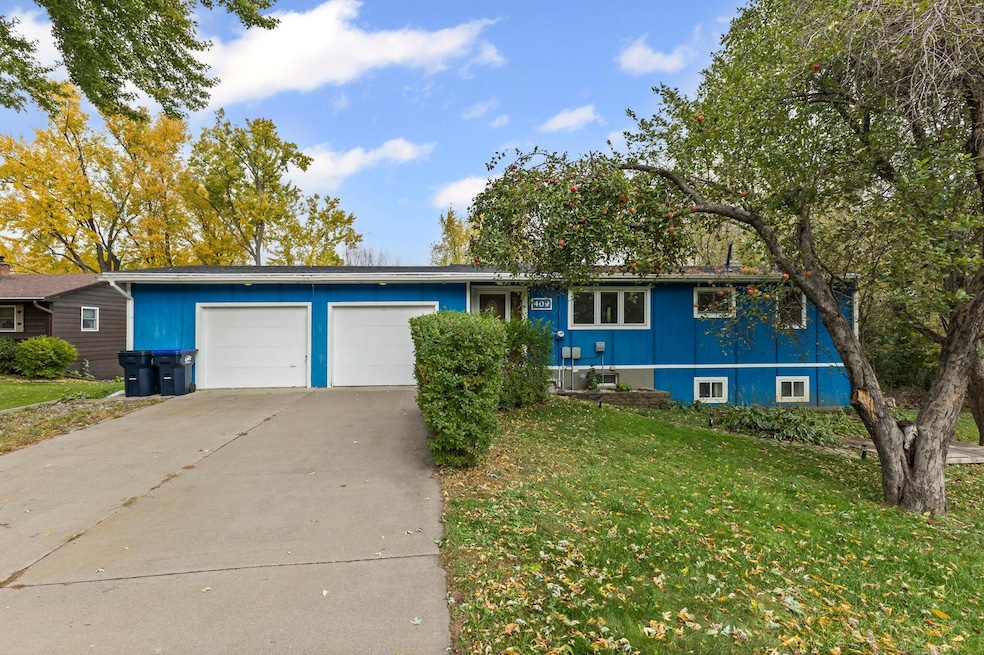409 Riverview Dr Monticello, MN 55362
Estimated payment $2,063/month
Highlights
- 99 Feet of Waterfront
- Deck
- No HOA
- Pinewood Elementary School Rated A-
- Vaulted Ceiling
- The kitchen features windows
About This Home
Discover a rare opportunity to own a beautiful riverside home with stunning views of the Mississippi River. This three-bedroom, two-bath rambler sits on a spacious half-acre lot and offers the perfect chance to build equity and restore a property with incredible potential. The main level features vaulted ceilings, newer hard-surface flooring in the living room and kitchen, two bedrooms, and a full bath. Step out onto the large deck to enjoy uninterrupted river views and the peaceful sounds of nature.
The lower level offers a cozy family room, additional bedroom, home office and bath ideal for guests or relaxing evenings. Whether you love tubing, kayaking, fishing, or simply watching the trumpeter swans drift by, this home provides the perfect setting to enjoy life by the water. End your day watching breathtaking sunsets from the patio along the riverbank. Conveniently located less than five minutes from shopping, schools, and I-94 this home combines tranquility, opportunity, and accessibility.
Home Details
Home Type
- Single Family
Est. Annual Taxes
- $3,006
Year Built
- Built in 1967
Lot Details
- Lot Dimensions are 100x247x99x217
- 99 Feet of Waterfront
- River Front
- Few Trees
Parking
- 2 Car Attached Garage
- Garage Door Opener
Home Design
- Block Exterior
Interior Spaces
- 1-Story Property
- Vaulted Ceiling
- Wood Burning Fireplace
- Family Room with Fireplace
Kitchen
- Range
- Microwave
- Dishwasher
- The kitchen features windows
Bedrooms and Bathrooms
- 3 Bedrooms
- 2 Bathrooms
Laundry
- Dryer
- Washer
Basement
- Walk-Out Basement
- Basement Fills Entire Space Under The House
- Basement Storage
- Natural lighting in basement
Outdoor Features
- Deck
Utilities
- Cooling System Mounted In Outer Wall Opening
- Baseboard Heating
- Boiler Heating System
- Gas Water Heater
- Water Softener is Owned
Community Details
- No Home Owners Association
- Manhattan Lts 1St Add Subdivision
Listing and Financial Details
- Assessor Parcel Number 155017001020
Map
Home Values in the Area
Average Home Value in this Area
Tax History
| Year | Tax Paid | Tax Assessment Tax Assessment Total Assessment is a certain percentage of the fair market value that is determined by local assessors to be the total taxable value of land and additions on the property. | Land | Improvement |
|---|---|---|---|---|
| 2025 | $3,006 | $299,700 | $119,100 | $180,600 |
| 2024 | $2,884 | $301,300 | $127,500 | $173,800 |
| 2023 | $2,594 | $295,200 | $120,000 | $175,200 |
| 2022 | $2,482 | $256,600 | $105,000 | $151,600 |
| 2021 | $2,434 | $230,100 | $105,000 | $125,100 |
| 2020 | $2,392 | $225,200 | $99,800 | $125,400 |
| 2019 | $2,284 | $220,600 | $0 | $0 |
| 2018 | $2,024 | $189,200 | $0 | $0 |
| 2017 | $1,950 | $181,100 | $0 | $0 |
| 2016 | $1,824 | $0 | $0 | $0 |
| 2015 | $1,802 | $0 | $0 | $0 |
| 2014 | -- | $0 | $0 | $0 |
Property History
| Date | Event | Price | List to Sale | Price per Sq Ft | Prior Sale |
|---|---|---|---|---|---|
| 12/23/2025 12/23/25 | Pending | -- | -- | -- | |
| 10/28/2025 10/28/25 | For Sale | $349,000 | +3.4% | $197 / Sq Ft | |
| 04/26/2024 04/26/24 | Sold | $337,500 | -2.2% | $190 / Sq Ft | View Prior Sale |
| 04/05/2024 04/05/24 | Pending | -- | -- | -- | |
| 03/21/2024 03/21/24 | For Sale | $345,000 | 0.0% | $195 / Sq Ft | |
| 03/02/2024 03/02/24 | Pending | -- | -- | -- | |
| 12/12/2023 12/12/23 | For Sale | $345,000 | -- | $195 / Sq Ft |
Purchase History
| Date | Type | Sale Price | Title Company |
|---|---|---|---|
| Quit Claim Deed | $500 | None Listed On Document | |
| Deed | $337,500 | -- | |
| Warranty Deed | $149,000 | -- |
Mortgage History
| Date | Status | Loan Amount | Loan Type |
|---|---|---|---|
| Previous Owner | $264,500 | New Conventional |
Source: NorthstarMLS
MLS Number: 6804223
APN: 155-017-001020
- 428 Riverview Dr
- 660 Riverview Dr Unit 640
- 19348 180th Ave NW
- 9651 Mill Trail Ln
- 2532 Eastwood Ln
- 2424 Briar Oakes Blvd
- 9205 Mount Curve Blvd
- 9036 Golden Pond Ln N
- 9039 Golden Pond Ln N
- 511 Territorial Rd
- 5480 Mallard Ln
- xxx Jason Ave NE
- 6185 Bakken St
- 5882 Deer St
- 5128 Martin Dr
- 8570 Gateway Cir
- 8628 Gateway Cir
- 4383 86th St NE
- 9072 Farmstead Ave
- 225 E 4th St







