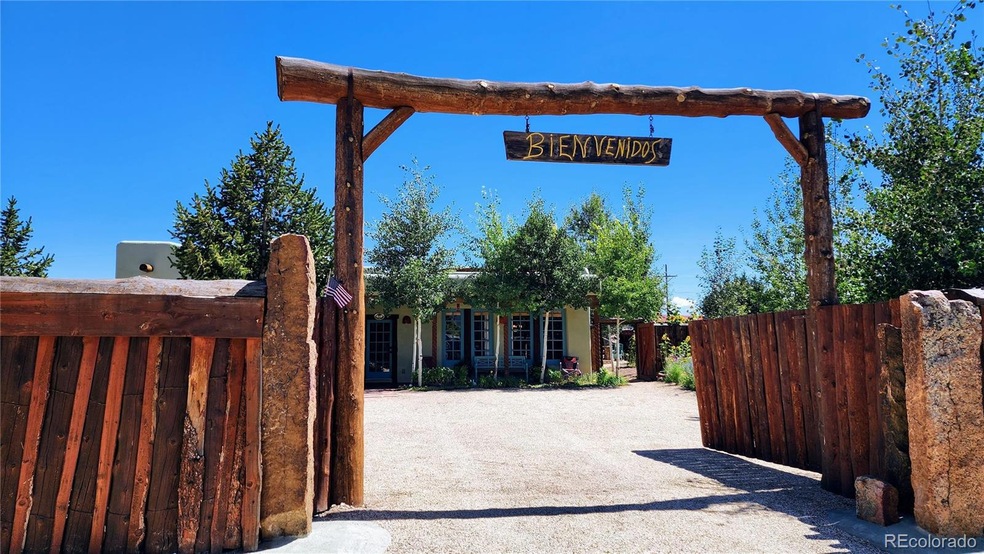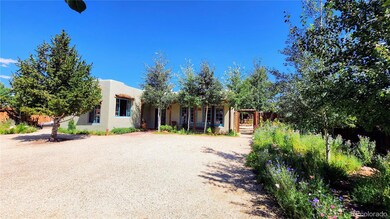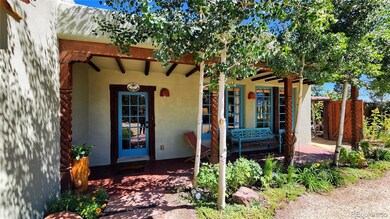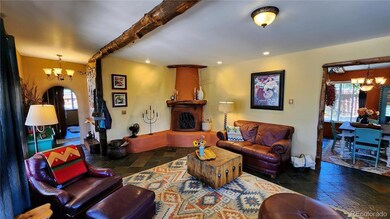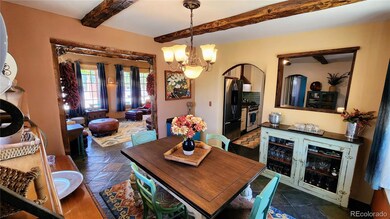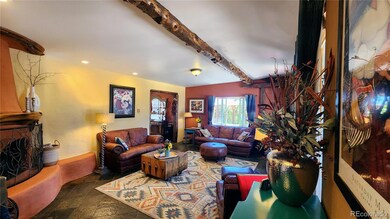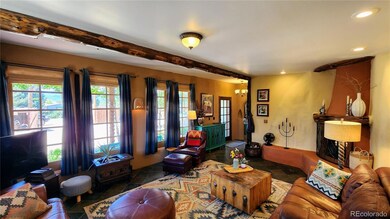
409 S 5th St Westcliffe, CO 81252
Highlights
- Views of Ski Resort
- Radiant Floor
- Private Yard
- Family Room with Fireplace
- Spanish Architecture
- No HOA
About This Home
As of February 2024This stunning 2428 sq ft Santa Fe style home, perfectly captures the essence of Southwestern design, featuring custom and unique rustic finishes from top to bottom, vibrant hues and organic elements. It fulfills every dream of small-town living. Located in the heart of Westcliffe, CO, the lovely cafes and shops downtown are within walking distance. Enter into this 4 Bedroom 3 Bath home and immediately you will be greeted with dramatic natural beams in the living room, and a cozy gas Kiva fireplace. Many custom juniper wood features made by a local artisan throughout. Recent remodel of the kitchen includes high-end luxury appliances, brand-new soft-close cabinets, apron front sink, and custom black-walnut countertops sourced from local craftsmen. Relax in the spacious main bedroom, complete with a renovated ensuite bathroom including new custom vanity, fixtures and a large walk-in shower. The back sun-filled bedroom with wood beams, a ¾ bath and a striking wet-bar, can serve as a second living room or as perfect guest quarters. Easy landscaping with native wildflowers, aspens, and aggregate. New water heater, in-floor radiant heat, 10x13 workshop, fully fenced with grand gated entry.
Last Agent to Sell the Property
Rover Real Estate Company Brokerage Email: james@martinandtope.com,719-431-1754 License #100089761 Listed on: 09/02/2023
Last Buyer's Agent
Rover Real Estate Company Brokerage Email: james@martinandtope.com,719-431-1754 License #100089761 Listed on: 09/02/2023
Home Details
Home Type
- Single Family
Est. Annual Taxes
- $1,299
Year Built
- Built in 2004 | Remodeled
Lot Details
- 0.28 Acre Lot
- Private Yard
Parking
- 3 Parking Spaces
Property Views
- Ski Resort
- Mountain
Home Design
- Spanish Architecture
- Slab Foundation
- Rolled or Hot Mop Roof
- Membrane Roofing
- Adobe
Interior Spaces
- 2,260 Sq Ft Home
- 1-Story Property
- Gas Log Fireplace
- Double Pane Windows
- Family Room with Fireplace
Kitchen
- Range Hood
- Microwave
- Dishwasher
Flooring
- Radiant Floor
- Stone
- Tile
Bedrooms and Bathrooms
- 4 Main Level Bedrooms
- 3 Bathrooms
Outdoor Features
- Covered patio or porch
- Fire Pit
- Exterior Lighting
Schools
- Custer County Elementary And Middle School
- Custer County High School
Utilities
- No Cooling
- Heating System Uses Propane
Community Details
- No Home Owners Association
- Westcliffe Subdivision
Listing and Financial Details
- Exclusions: Exclusions include personal property, furniture, a stackable washer/dryer, a green stain glass hanging lamp in the back room, and a portable island on wheels in the kitchen.
- Assessor Parcel Number 0010209802
Ownership History
Purchase Details
Home Financials for this Owner
Home Financials are based on the most recent Mortgage that was taken out on this home.Purchase Details
Home Financials for this Owner
Home Financials are based on the most recent Mortgage that was taken out on this home.Purchase Details
Home Financials for this Owner
Home Financials are based on the most recent Mortgage that was taken out on this home.Purchase Details
Purchase Details
Purchase Details
Similar Homes in the area
Home Values in the Area
Average Home Value in this Area
Purchase History
| Date | Type | Sale Price | Title Company |
|---|---|---|---|
| Warranty Deed | $625,000 | None Listed On Document | |
| Special Warranty Deed | $349,000 | None Available | |
| Warranty Deed | $150,000 | None Available | |
| Special Warranty Deed | -- | None Available | |
| Deed | $60,000 | -- | |
| Deed | $120,000 | -- |
Mortgage History
| Date | Status | Loan Amount | Loan Type |
|---|---|---|---|
| Previous Owner | $249,000 | New Conventional | |
| Previous Owner | $152,056 | Stand Alone Refi Refinance Of Original Loan | |
| Previous Owner | $10,000 | Unknown | |
| Previous Owner | $40,000 | Unknown |
Property History
| Date | Event | Price | Change | Sq Ft Price |
|---|---|---|---|---|
| 02/01/2024 02/01/24 | Sold | $625,000 | -4.8% | $277 / Sq Ft |
| 09/02/2023 09/02/23 | For Sale | $656,600 | -- | $291 / Sq Ft |
Tax History Compared to Growth
Tax History
| Year | Tax Paid | Tax Assessment Tax Assessment Total Assessment is a certain percentage of the fair market value that is determined by local assessors to be the total taxable value of land and additions on the property. | Land | Improvement |
|---|---|---|---|---|
| 2024 | $1,356 | $22,956 | $0 | $0 |
| 2023 | $1,356 | $22,960 | $0 | $0 |
| 2022 | $1,299 | $17,970 | $2,000 | $15,970 |
| 2021 | $1,329 | $17,970 | $2,000 | $15,970 |
| 2020 | $1,217 | $16,600 | $2,000 | $14,600 |
| 2019 | $1,211 | $16,600 | $2,000 | $14,600 |
| 2018 | $1,080 | $14,720 | $2,020 | $12,700 |
| 2017 | $1,050 | $14,713 | $2,016 | $12,697 |
| 2016 | $1,103 | $16,010 | $2,230 | $13,780 |
| 2015 | -- | $201,154 | $28,000 | $173,154 |
| 2012 | $1,108 | $205,881 | $28,000 | $177,881 |
Agents Affiliated with this Home
-
James Thomas

Seller's Agent in 2024
James Thomas
Rover Real Estate Company
(719) 431-1754
1 in this area
83 Total Sales
Map
Source: REcolorado®
MLS Number: 8412320
APN: 0010209802
