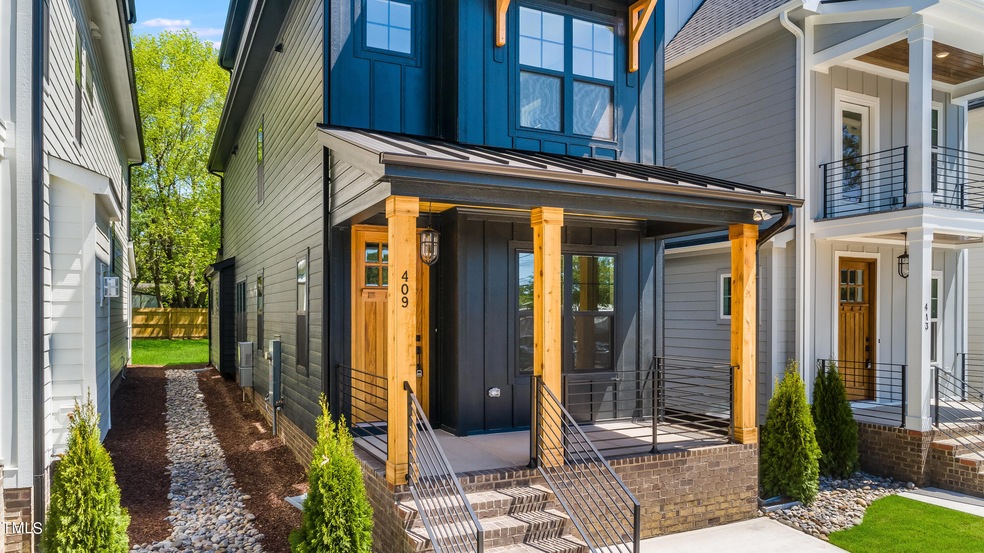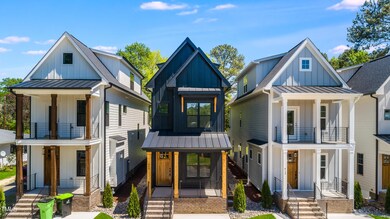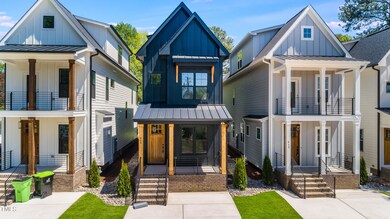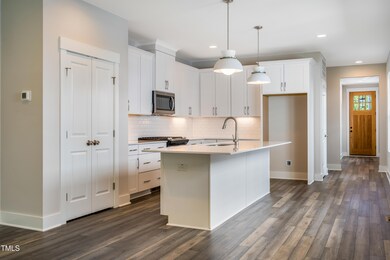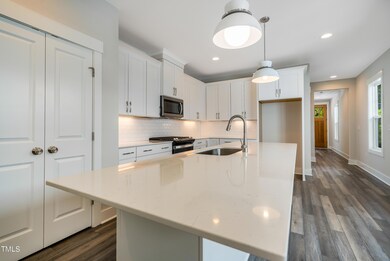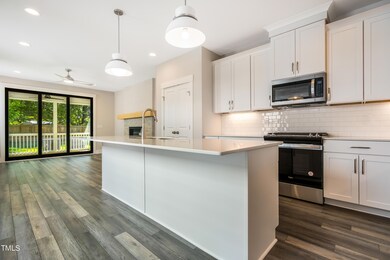
Highlights
- New Construction
- Charleston Architecture
- Bonus Room
- Apex Elementary Rated A-
- Main Floor Bedroom
- No HOA
About This Home
As of June 2024Downtown Apex living at it's best! These beautiful custom cottages are located just a short walking distance to all of your favorite spots in downtown Apex! Don't miss out on this opportunity to own new construction in Apex. This plan has a rear living room with a triple sliding glass door that can be stacked to one side to really bring the outdoor feel inside. This home has 4 BRs and 4 full baths. The first floor guest bedroom can be used as an office or bedroom The gourmet kitchen has stainless steel appliances with a huge ~10' island. The second floor boasts a large owner's suite with the en suite bathroom having dual vanities and large walk-in shower and closet. The 2nd bedroom on the second floor has it's own en suite bathroom as well and a walk-in closet. The third floor has a large bonus room that can be used as a 4th bedroom with full bath. Contact us soon so that you can customize the plan with your own personal selections throughout! An optional fireplace and screened porch can be added at this time. Ask about our current preferred lender and closing attorney incentives.
Last Agent to Sell the Property
Godwin Marketing Group, LLC License #317054 Listed on: 04/29/2024
Home Details
Home Type
- Single Family
Est. Annual Taxes
- $1,950
Year Built
- Built in 2024 | New Construction
Lot Details
- 3,485 Sq Ft Lot
- Lot Dimensions are 25x147x25x147
Home Design
- Charleston Architecture
- Block Foundation
- Architectural Shingle Roof
- Asphalt Roof
Interior Spaces
- 2,083 Sq Ft Home
- 3-Story Property
- Entrance Foyer
- Living Room
- Bonus Room
- Utility Room
- Laundry on upper level
Flooring
- Carpet
- Laminate
- Tile
Bedrooms and Bathrooms
- 4 Bedrooms
- Main Floor Bedroom
- 4 Full Bathrooms
- Bathtub with Shower
- Walk-in Shower
Parking
- 3 Parking Spaces
- Private Driveway
- 3 Open Parking Spaces
Outdoor Features
- Covered patio or porch
Schools
- Apex Friendship Elementary School
- Apex Middle School
- Apex Friendship High School
Utilities
- Forced Air Heating and Cooling System
- Heating System Uses Natural Gas
- Tankless Water Heater
Community Details
- No Home Owners Association
- Built by Gemstone Homes LLC
Listing and Financial Details
- Assessor Parcel Number 0741588503
Similar Homes in the area
Home Values in the Area
Average Home Value in this Area
Property History
| Date | Event | Price | Change | Sq Ft Price |
|---|---|---|---|---|
| 07/10/2025 07/10/25 | For Sale | $575,000 | +7.5% | $270 / Sq Ft |
| 06/04/2024 06/04/24 | Sold | $535,000 | 0.0% | $257 / Sq Ft |
| 04/29/2024 04/29/24 | Pending | -- | -- | -- |
| 04/29/2024 04/29/24 | For Sale | $535,000 | -- | $257 / Sq Ft |
Tax History Compared to Growth
Tax History
| Year | Tax Paid | Tax Assessment Tax Assessment Total Assessment is a certain percentage of the fair market value that is determined by local assessors to be the total taxable value of land and additions on the property. | Land | Improvement |
|---|---|---|---|---|
| 2024 | $1,950 | $532,196 | $172,500 | $359,696 |
Agents Affiliated with this Home
-
Michael Wolgin

Seller's Agent in 2025
Michael Wolgin
The Wolgin Real Estate Group
(919) 757-1241
52 in this area
496 Total Sales
-
Kenneth Godwin
K
Seller's Agent in 2024
Kenneth Godwin
Godwin Marketing Group, LLC
(919) 697-2370
19 in this area
47 Total Sales
-
Mia Barnes

Buyer's Agent in 2024
Mia Barnes
Coldwell Banker Advantage
(919) 249-4666
1 in this area
4 Total Sales
Map
Source: Doorify MLS
MLS Number: 10025937
APN: 0741.07-58-8503-000
- 809 Maple Shade Ln
- 109 Perry Farms Dr
- 104 S Tunstall St
- 106 Perry Farms Dr
- 102 Lake Meadow Dr
- 2346 McKenzie Ridge Ln
- 307 S Elm St
- 405 Culvert St
- 311 Center Heights Ct
- 506 Resteasy Dr
- 309 N Mason St
- 415 1st St
- 231 Grindstone Dr
- 635 Sawcut Ln
- 633 Sawcut Ln
- 631 Sawcut Ln
- 206 Justice Heights St
- 512 Mill Hopper Ln
- 1434 Salem Creek Dr
- 508 2nd St
