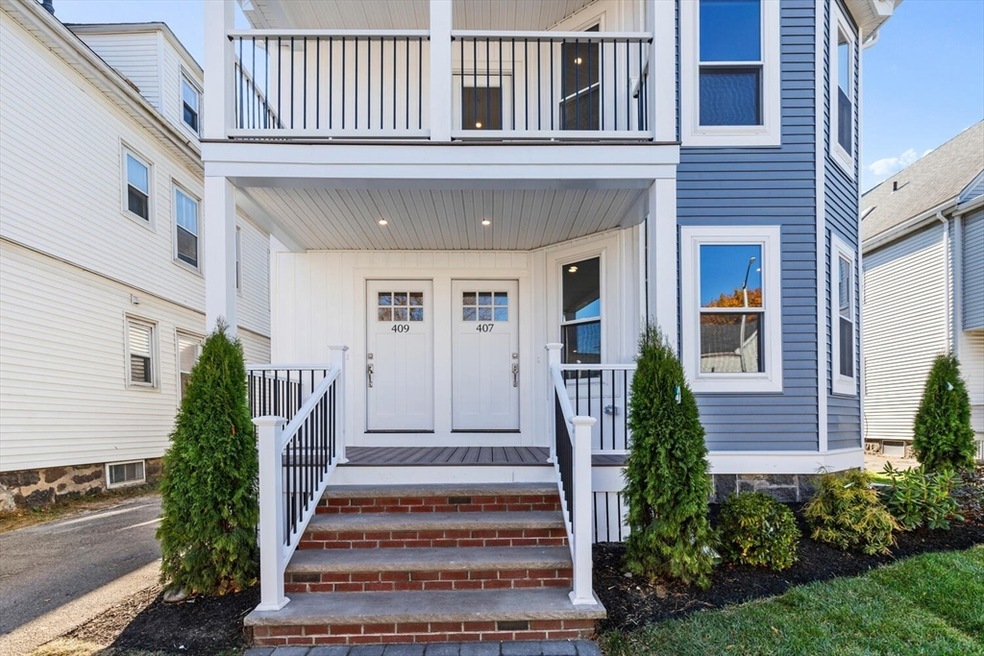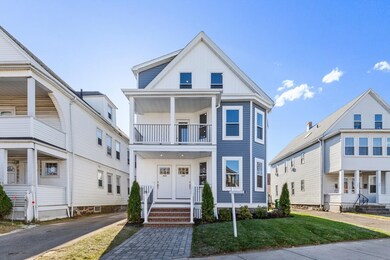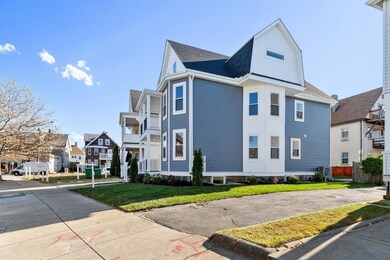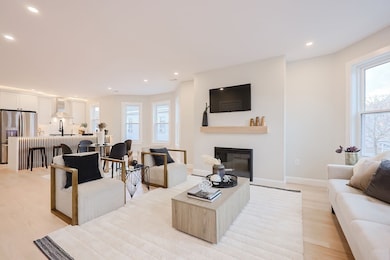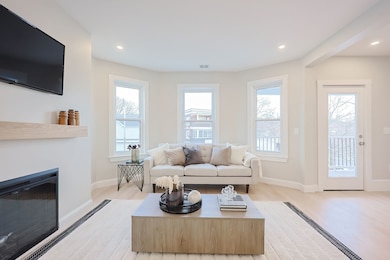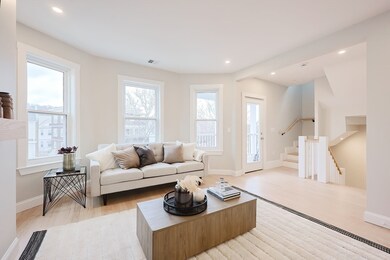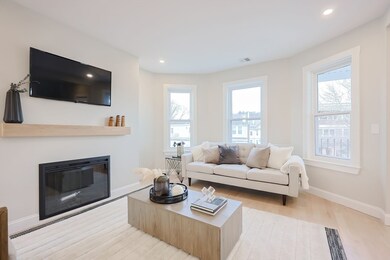
409 Salem St Unit 409 Medford, MA 02155
Glenwood NeighborhoodHighlights
- Medical Services
- Deck
- Wood Flooring
- Open Floorplan
- Property is near public transit
- Solid Surface Countertops
About This Home
As of March 2025Introducing this masterfully designed two-level jewel situated in a perfect Medford location. Property has been totally renovated and is just like new construction. Stylish both inside and out, unit features a spacious and open floor plan spread over the two floors. An amazing primary bedroom suite with a double vanity bath that boasts an incredible shower and soaking tub highlight the 3-4 bedroom or optional office/study layout. Gleaming stainless steel kitchen with island and an airy dining room and fireplaced living room, leading to an inviting private deck, adds to the appeal. Two-zone heat/AC, 2.5 baths, ample storage space, walk-in closet, sitting area, in unit washer/dryer hookup, an exclusive backyard patio area, and low condo fees, makes this one a must see!! Walk to great area restaurants and shopping. Directly on T and close to Route 93 with easy access to Downtown Boston, Assembly Row, Station Landing, and the 95/128 belt. Please see virtual tour for more information.
Property Details
Home Type
- Condominium
Year Built
- Built in 1920
Lot Details
- Fenced Yard
- Fenced
HOA Fees
- $100 Monthly HOA Fees
Home Design
- Frame Construction
- Spray Foam Insulation
- Shingle Roof
Interior Spaces
- 2,007 Sq Ft Home
- 2-Story Property
- Open Floorplan
- Recessed Lighting
- Living Room with Fireplace
- Dining Area
- Utility Room with Study Area
- Exterior Basement Entry
Kitchen
- Range<<rangeHoodToken>>
- <<microwave>>
- Dishwasher
- Stainless Steel Appliances
- Kitchen Island
- Solid Surface Countertops
- Disposal
Flooring
- Wood
- Tile
Bedrooms and Bathrooms
- 3 Bedrooms
- Primary bedroom located on second floor
- Walk-In Closet
- Dual Vanity Sinks in Primary Bathroom
- Soaking Tub
- <<tubWithShowerToken>>
Laundry
- Laundry on main level
- Washer and Electric Dryer Hookup
Parking
- 1 Car Parking Space
- Tandem Parking
- Off-Street Parking
Eco-Friendly Details
- Energy-Efficient Thermostat
Outdoor Features
- Deck
- Patio
- Porch
Location
- Property is near public transit
- Property is near schools
Utilities
- Forced Air Heating and Cooling System
- 2 Cooling Zones
- 2 Heating Zones
Community Details
Overview
- Association fees include insurance
- 2 Units
- 407 409 Salem Street Condominium Community
Amenities
- Medical Services
- Shops
Recreation
- Park
Similar Homes in Medford, MA
Home Values in the Area
Average Home Value in this Area
Property History
| Date | Event | Price | Change | Sq Ft Price |
|---|---|---|---|---|
| 03/21/2025 03/21/25 | Sold | $895,000 | -3.8% | $446 / Sq Ft |
| 02/24/2025 02/24/25 | Pending | -- | -- | -- |
| 01/30/2025 01/30/25 | Price Changed | $929,900 | -2.1% | $463 / Sq Ft |
| 01/24/2025 01/24/25 | For Sale | $949,900 | 0.0% | $473 / Sq Ft |
| 01/11/2025 01/11/25 | Pending | -- | -- | -- |
| 11/21/2024 11/21/24 | For Sale | $949,900 | -- | $473 / Sq Ft |
Tax History Compared to Growth
Agents Affiliated with this Home
-
Chuck Andre

Seller's Agent in 2025
Chuck Andre
RE/MAX
(617) 312-7156
9 in this area
113 Total Sales
-
The Movement Group

Buyer's Agent in 2025
The Movement Group
Compass
(781) 854-1624
1 in this area
333 Total Sales
Map
Source: MLS Property Information Network (MLS PIN)
MLS Number: 73314849
- 37 Lambert St Unit 3
- 17 Cherry St Unit 2
- 15 Walker St Unit 4
- 16 Walker St Unit 16
- 21 Carney St
- 232 Fellsway W Unit 2
- 26 Saint Mary St
- 51 Logan Ave
- 56 Tainter St Unit 1
- 43 Tainter St
- 23 Murray Hill Rd
- 72 Vista Ave
- 19 Court St
- 156 Park St Unit 1
- 75 Court St
- 232 Central Ave
- 240 Salem St Unit 3C
- 194 Fells Ave
- 25 Fulton St
- 87 Spring St
