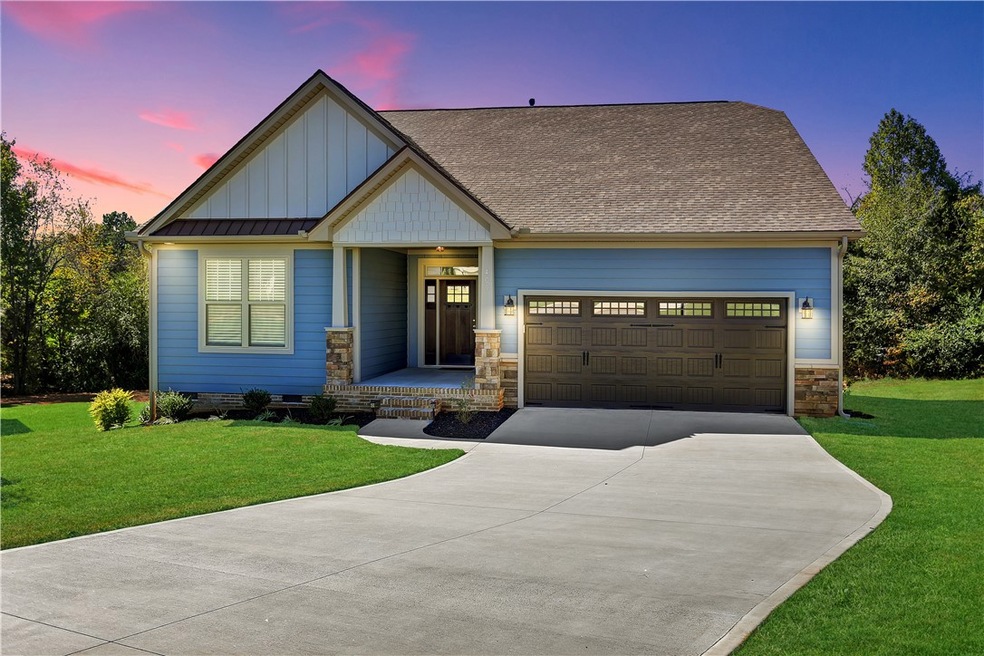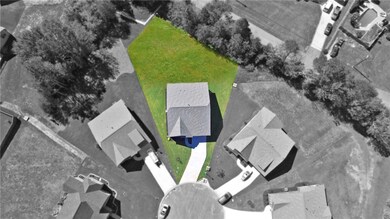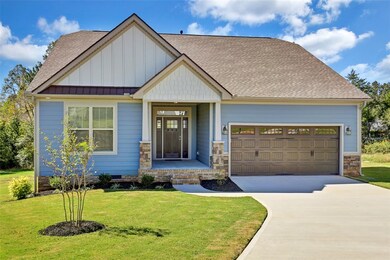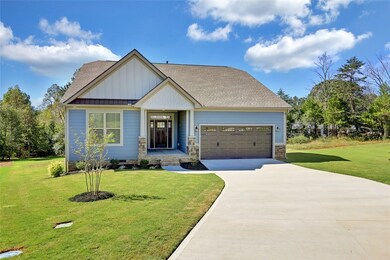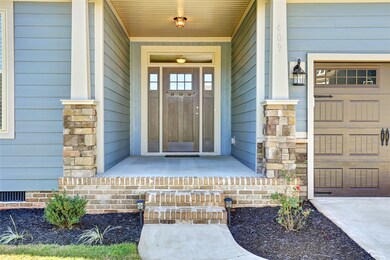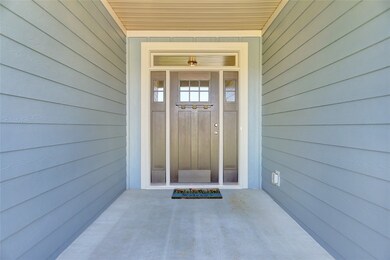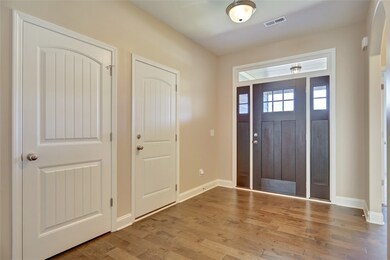
409 Skyway Place Travelers Rest, SC 29690
Estimated Value: $384,000 - $497,000
Highlights
- Craftsman Architecture
- Mountain View
- Main Floor Bedroom
- Gateway Elementary School Rated A-
- Wood Flooring
- High Ceiling
About This Home
As of December 2018Don't miss out on this gorgeous cul-de-sac home located in the highly desirable SOLD OUT Breckenridge community. Just minutes from Downtown, shopping, entertainment, mountain excursions and so much more. Practically BRAND NEW and loaded from top to bottom with must have luxuries. This properties curb appeal is breathtaking with its well manicured landscapes, stone and brick accents and warm inviting color pallet. As you make your way through the front entrance you will be struck by the builders attention to detail yielding upgraded rich dark wood floors, double panel doors, an arched walkway, and vaulted ceilings. The always popular open floorplan is a must carrying you into its stunning kitchen boating granite counter tops, stainless steel appliances, oversize cabinets, recessed lighting and your very own island bar top for all of your friends and family to gather. The master ensuite is something to behold as the wood floors continue throughout, offering walk-in closet and a luxurious tiled bathroom with separate soaking tub, stands lone shower with frames glass door and his and her granite sinks. The two additional bedrooms are well sized for your growing family or overnight guests with the second bathroom also upgraded to tile and granite. Revel in the fact that your new home offers yet again another highly sought after option of a BONUS LOFT or utilize as a fourth bedroom. Last but certainly not least is the upgraded screened in elevated deck for bug bite free nights under the stars or better yet an excellent way to start your mornings with serene tree line views and a large backyard lot. Also don't miss the massive full sized walk in crawl space around back for added storage and/or workspace.
Last Agent to Sell the Property
Blackton Property Partners License #85138 Listed on: 10/16/2018
Last Buyer's Agent
Martha Hayhurst
Allen Tate Company - Greenvill License #98194

Home Details
Home Type
- Single Family
Est. Annual Taxes
- $2,000
Year Built
- Built in 2018
Lot Details
- 0.55
HOA Fees
- $33 Monthly HOA Fees
Parking
- 2 Car Attached Garage
- Driveway
Home Design
- Craftsman Architecture
- 1.5-Story Property
- Cement Siding
- Stone
Interior Spaces
- 1,900 Sq Ft Home
- Central Vacuum
- Smooth Ceilings
- High Ceiling
- Ceiling Fan
- Insulated Windows
- Tilt-In Windows
- Mountain Views
- Crawl Space
- Pull Down Stairs to Attic
- Laundry Room
Kitchen
- Dishwasher
- Granite Countertops
- Disposal
Flooring
- Wood
- Carpet
- Ceramic Tile
- Vinyl
Bedrooms and Bathrooms
- 4 Bedrooms
- Main Floor Bedroom
- Primary bedroom located on second floor
- Walk-In Closet
- Bathroom on Main Level
- 2 Full Bathrooms
- Dual Sinks
- Garden Bath
- Separate Shower
Outdoor Features
- Screened Patio
- Front Porch
Schools
- Gateway Elementary School
- Northwest Middle School
- Travelers Rest High School
Utilities
- Cooling Available
- Heating System Uses Natural Gas
- Underground Utilities
- Septic Tank
- Cable TV Available
Additional Features
- 0.55 Acre Lot
- Outside City Limits
Community Details
- Association fees include street lights
- Built by SK Builders
- Beckenridge Subdivision
Listing and Financial Details
- Tax Lot 34
- Assessor Parcel Number 0501070101800
Ownership History
Purchase Details
Purchase Details
Home Financials for this Owner
Home Financials are based on the most recent Mortgage that was taken out on this home.Purchase Details
Home Financials for this Owner
Home Financials are based on the most recent Mortgage that was taken out on this home.Purchase Details
Home Financials for this Owner
Home Financials are based on the most recent Mortgage that was taken out on this home.Similar Homes in Travelers Rest, SC
Home Values in the Area
Average Home Value in this Area
Purchase History
| Date | Buyer | Sale Price | Title Company |
|---|---|---|---|
| Petriccione Living Trust | -- | None Listed On Document | |
| Petriccione Living Trust | -- | None Listed On Document | |
| Petriccione Barbara L | $262,900 | None Available | |
| Saathoff John | $258,900 | None Available | |
| Sk Builders Inc | $43,500 | None Available |
Mortgage History
| Date | Status | Borrower | Loan Amount |
|---|---|---|---|
| Previous Owner | Saathoff John | $188,900 | |
| Previous Owner | Sk Builders Inc | $176,000 |
Property History
| Date | Event | Price | Change | Sq Ft Price |
|---|---|---|---|---|
| 12/14/2018 12/14/18 | Sold | $262,900 | -2.6% | $138 / Sq Ft |
| 11/21/2018 11/21/18 | Pending | -- | -- | -- |
| 10/16/2018 10/16/18 | For Sale | $269,900 | +4.2% | $142 / Sq Ft |
| 05/07/2018 05/07/18 | Sold | $258,900 | +0.7% | $144 / Sq Ft |
| 03/28/2018 03/28/18 | Pending | -- | -- | -- |
| 01/26/2018 01/26/18 | For Sale | $257,000 | -- | $143 / Sq Ft |
Tax History Compared to Growth
Tax History
| Year | Tax Paid | Tax Assessment Tax Assessment Total Assessment is a certain percentage of the fair market value that is determined by local assessors to be the total taxable value of land and additions on the property. | Land | Improvement |
|---|---|---|---|---|
| 2024 | $1,244 | $9,540 | $1,740 | $7,800 |
| 2023 | $1,244 | $9,540 | $1,740 | $7,800 |
| 2022 | $1,210 | $9,540 | $1,740 | $7,800 |
| 2021 | $1,190 | $9,540 | $1,740 | $7,800 |
| 2020 | $1,642 | $9,880 | $1,740 | $8,140 |
| 2019 | $1,631 | $9,880 | $1,740 | $8,140 |
| 2018 | $2,743 | $8,720 | $2,610 | $6,110 |
Agents Affiliated with this Home
-
Joe Blackton

Seller's Agent in 2018
Joe Blackton
Blackton Property Partners
(864) 406-9882
1 in this area
56 Total Sales
-
Stan McAlister

Seller's Agent in 2018
Stan McAlister
McAlister Realty
(864) 292-0400
26 in this area
587 Total Sales
-
M
Buyer's Agent in 2018
Martha Hayhurst
Allen Tate Company - Greenvill
(770) 235-2596
15 Total Sales
-
Jonathan Clark
J
Buyer's Agent in 2018
Jonathan Clark
Wilson Associates
(864) 320-4204
28 in this area
103 Total Sales
Map
Source: Western Upstate Multiple Listing Service
MLS Number: 20209101
APN: 0501.07-01-018.00
- 404 Skyway Place
- 604 Snowshoe Ct
- 371 Tigerville Rd
- 295 Shelton Rd
- 121 Shager Place
- 5705 State Park Rd
- Tract 1 Tigerville Rd
- Tract 1B Tigerville Rd
- 108 Gaskins Trail
- 1736 Jackson Hollow Trail
- 104 Gaskins Trail
- 102 Gaskins Trail
- 100 Gaskins Trail
- 38 Gaskins Trail
- 6 Baytree Ct
- 538 N Highway 25
- 200 Corey Way
- 109 Sawbriar Ct
- 404 Rosser Place
- 337 Jackson Grove Rd
- 409 Skyway Place
- 405 Skyway Place
- 408 Skyway Place
- 401 Skyway Place
- 117 Dell Cir
- 113 Dell Cir
- 504 Alpenview Ln
- 400 Skyway Place
- 508 Alpenview Ln
- 500 Alpenview Ln
- 121 Dell Cir
- 105 Timbertrail Way
- 9 Timbertrail Way
- 101 Timbertrail Way
- 9 Dell Cir
- 11 Dell Cir
- 105 Dell Cir
- 509 Alpenview Ln
- 5 Timbertrail Way
- 13 Dell Cir
