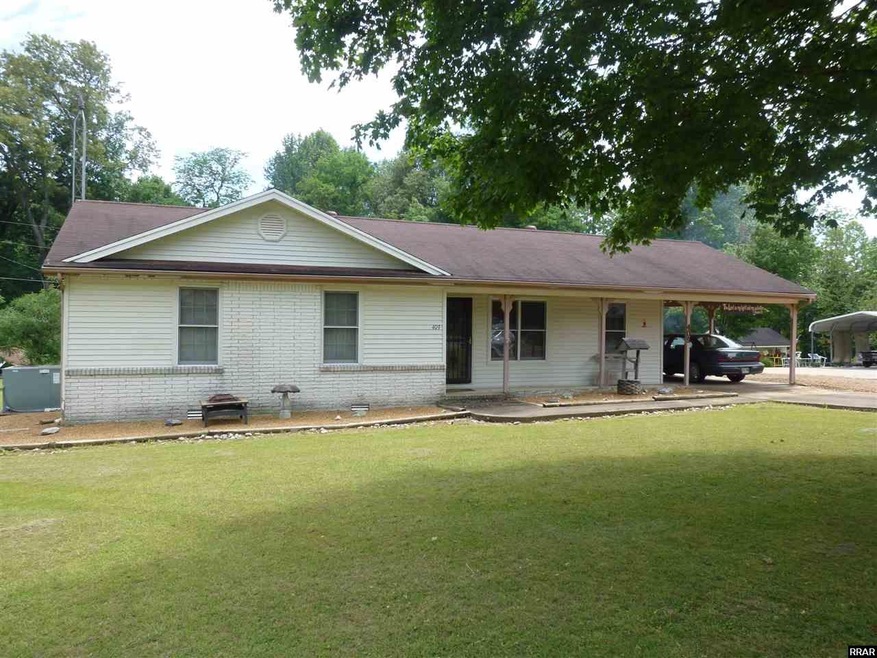
409 State Route 1461 Fulton, KY 42041
Estimated Value: $104,000 - $135,000
Highlights
- Storm Windows
- Central Heating and Cooling System
- Carpet
- Brick or Stone Mason
- Level Lot
- 1-Story Property
About This Home
As of May 2018Functional, one level, ranch conveniently located outside city limits with no city taxes and no city sewer bills. The floor plan includes living room, kitchen, dining room with glass doors opening onto deck, utility, 3 bedrooms, 2 baths, attached carport, detached garage/shop. The year built is estimated.
Last Agent to Sell the Property
NELDA BUSHART
NCB REALTORS Listed on: 05/16/2017
Last Buyer's Agent
NELDA BUSHART
NCB REALTORS Listed on: 05/16/2017
Home Details
Home Type
- Single Family
Est. Annual Taxes
- $406
Year Built
- Built in 1986
Lot Details
- 0.43 Acre Lot
- Level Lot
Parking
- 1 Car Garage
Home Design
- Brick or Stone Mason
- Composition Roof
- Vinyl Siding
Interior Spaces
- 1,440 Sq Ft Home
- 1-Story Property
- Crawl Space
- Storm Windows
Flooring
- Carpet
- Vinyl
Bedrooms and Bathrooms
- 3 Bedrooms
- 2 Full Bathrooms
Location
- Outside City Limits
Utilities
- Central Heating and Cooling System
- Septic Tank
Listing and Financial Details
- Assessor Parcel Number 54-60
Ownership History
Purchase Details
Home Financials for this Owner
Home Financials are based on the most recent Mortgage that was taken out on this home.Purchase Details
Similar Homes in the area
Home Values in the Area
Average Home Value in this Area
Purchase History
| Date | Buyer | Sale Price | Title Company |
|---|---|---|---|
| Pope Linda J | $48,000 | None Available | |
| Watts Jeffrey L | -- | None Available |
Property History
| Date | Event | Price | Change | Sq Ft Price |
|---|---|---|---|---|
| 05/30/2018 05/30/18 | Sold | $48,000 | -22.5% | $33 / Sq Ft |
| 04/18/2018 04/18/18 | Pending | -- | -- | -- |
| 05/16/2017 05/16/17 | For Sale | $61,900 | -- | $43 / Sq Ft |
Tax History Compared to Growth
Tax History
| Year | Tax Paid | Tax Assessment Tax Assessment Total Assessment is a certain percentage of the fair market value that is determined by local assessors to be the total taxable value of land and additions on the property. | Land | Improvement |
|---|---|---|---|---|
| 2024 | $406 | $86,000 | $0 | $0 |
| 2023 | $413 | $86,000 | $0 | $0 |
| 2022 | $76 | $48,000 | $0 | $0 |
| 2021 | $79 | $48,000 | $0 | $0 |
| 2020 | $90 | $48,000 | $2,000 | $46,000 |
| 2019 | $89 | $48,000 | $2,000 | $46,000 |
| 2018 | $641 | $62,500 | $2,000 | $60,500 |
| 2017 | $646 | $62,500 | $2,000 | $60,500 |
| 2016 | $623 | $62,500 | $2,000 | $60,500 |
| 2015 | -- | $62,500 | $2,000 | $60,500 |
| 2013 | -- | $62,500 | $2,000 | $60,500 |
Agents Affiliated with this Home
-
N
Seller's Agent in 2018
NELDA BUSHART
NCB REALTORS
(731) 335-4770
Map
Source: Reelfoot Regional Association of REALTORS®
MLS Number: RRA39109
APN: 54-60
- 1205 Brookwood Cir
- 131 3rd St
- 216 Old Pierce Rd
- 1108 W 3rd St
- 3151 U S 45
- 2702 State Route 51
- 503 3rd St
- 118 West St
- 206 Pearl St
- 310 2nd St Unit F
- 204 Park St
- 104 Park Ave Unit F
- 304 Eddings St
- 1710 State Highway 1125 S
- 5024 Old Pierce Rd
- 108 E Collinwood St
- 199 Richard St
- 0 State Route 129
- 101 Meadowview Dr
- 4847 N Pierce Station Rd
- 409 State Route 1461
- 429 State Route 1461
- 440 State Route 1461
- 404 State Route 1461
- 440 State Route 1461
- 347 State Route 1461
- 358 State Route 1461
- 483 Hickory Ln
- 337 State Route 1461
- 393 State Route 1461
- 355 State Route 1461
- 382 State Route 1461
- 368 Hickory Ln
- 209 State Route 1461
- 312 Hickory Ln
- 273 State Route 1461
- 135 State Route 1461
- 171 State Route 1461
- 89 State Route 1461
- 1951 State Route 2149
