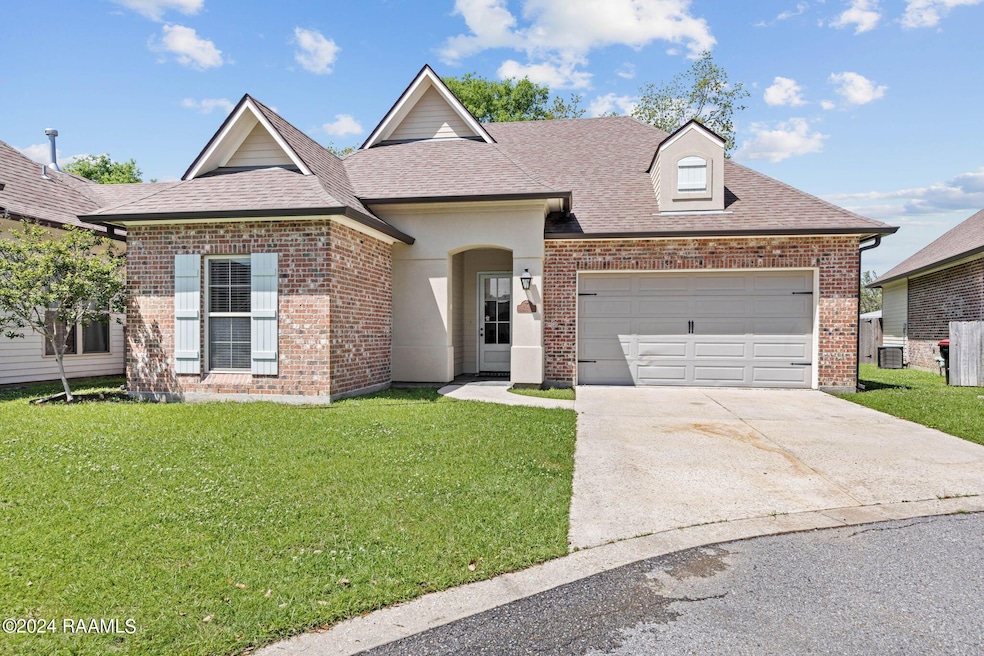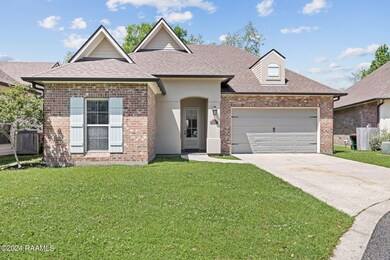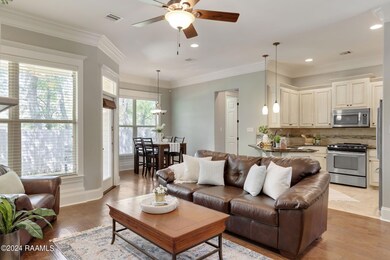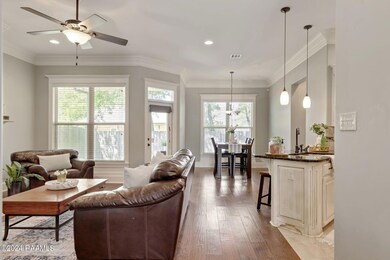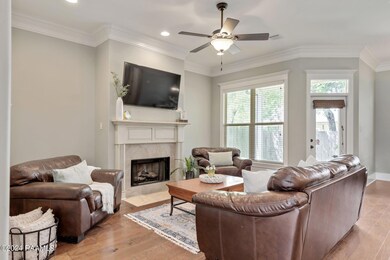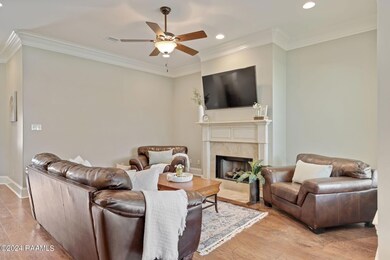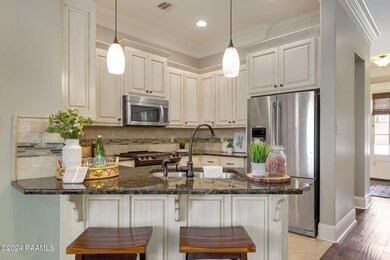
409 Summerland Key Ln Lafayette, LA 70508
Kaliste Saloom NeighborhoodHighlights
- Contemporary Architecture
- Vaulted Ceiling
- Granite Countertops
- L.J. Alleman Middle School Rated A-
- Wood Flooring
- Covered patio or porch
About This Home
As of September 2024Split bedroom floor plan with spacious primary bedroom suite in the back corner. Likewise, the home is tucked into the back corner of this sweet, quiet and picturesque small neighborhood! One of the very last homes you'll reach on a cul-de-sac, and very quiet as a result. Triple crown moulding in the common areas and very tall ceilings throughout contribute to a higher end aesthetic. Never flooded -- and no flood insurance mandate here! Reach all your favorite spots and conveniences easily along the newly upgraded Verot School Road corridor, and meet up with Highway 90 in minutes.
Last Agent to Sell the Property
Keller Williams Realty Acadiana License #0995699087 Listed on: 03/25/2024

Last Buyer's Agent
Keller Williams Realty Acadiana License #0995699087 Listed on: 03/25/2024

Home Details
Home Type
- Single Family
Est. Annual Taxes
- $1,725
Year Built
- Built in 2013
Lot Details
- 4,792 Sq Ft Lot
- Property is Fully Fenced
- Privacy Fence
- Wood Fence
- No Through Street
- Level Lot
- Back Yard
HOA Fees
- $40 Monthly HOA Fees
Parking
- 2 Car Garage
- Garage Door Opener
Home Design
- Contemporary Architecture
- Traditional Architecture
- Cottage
- Brick Exterior Construction
- Slab Foundation
- Frame Construction
- Composition Roof
- HardiePlank Type
- Stucco
Interior Spaces
- 1,485 Sq Ft Home
- 1-Story Property
- Crown Molding
- Vaulted Ceiling
- Gas Log Fireplace
- Double Pane Windows
- Window Treatments
- Washer and Electric Dryer Hookup
Kitchen
- Stove
- Plumbed For Ice Maker
- Granite Countertops
Flooring
- Wood
- Carpet
- Tile
Bedrooms and Bathrooms
- 3 Bedrooms
- Walk-In Closet
- 2 Full Bathrooms
- Double Vanity
- Soaking Tub
- Separate Shower
Outdoor Features
- Covered patio or porch
- Exterior Lighting
Schools
- Cpl. M. Middlebrook Elementary School
- L J Alleman Middle School
- Comeaux High School
Utilities
- Central Heating and Cooling System
- Cable TV Available
Community Details
- Association fees include accounting, ground maintenance, legal
- Harbor Lights Subdivision
Listing and Financial Details
- Tax Lot 65
Ownership History
Purchase Details
Home Financials for this Owner
Home Financials are based on the most recent Mortgage that was taken out on this home.Purchase Details
Home Financials for this Owner
Home Financials are based on the most recent Mortgage that was taken out on this home.Purchase Details
Similar Homes in Lafayette, LA
Home Values in the Area
Average Home Value in this Area
Purchase History
| Date | Type | Sale Price | Title Company |
|---|---|---|---|
| Deed | $214,000 | None Listed On Document | |
| Deed | $207,000 | None Available | |
| Cash Sale Deed | $204,000 | None Available |
Mortgage History
| Date | Status | Loan Amount | Loan Type |
|---|---|---|---|
| Open | $216,356 | New Conventional | |
| Previous Owner | $211,968 | VA |
Property History
| Date | Event | Price | Change | Sq Ft Price |
|---|---|---|---|---|
| 09/30/2024 09/30/24 | Sold | -- | -- | -- |
| 08/30/2024 08/30/24 | Pending | -- | -- | -- |
| 07/04/2024 07/04/24 | Price Changed | $255,000 | -2.9% | $172 / Sq Ft |
| 05/03/2024 05/03/24 | Price Changed | $262,500 | -0.8% | $177 / Sq Ft |
| 04/09/2024 04/09/24 | Price Changed | $264,500 | -1.9% | $178 / Sq Ft |
| 03/25/2024 03/25/24 | For Sale | $269,500 | +26.5% | $181 / Sq Ft |
| 04/17/2015 04/17/15 | Sold | -- | -- | -- |
| 03/13/2015 03/13/15 | Pending | -- | -- | -- |
| 08/25/2014 08/25/14 | For Sale | $213,000 | -- | $146 / Sq Ft |
Tax History Compared to Growth
Tax History
| Year | Tax Paid | Tax Assessment Tax Assessment Total Assessment is a certain percentage of the fair market value that is determined by local assessors to be the total taxable value of land and additions on the property. | Land | Improvement |
|---|---|---|---|---|
| 2024 | $1,725 | $22,576 | $4,351 | $18,225 |
| 2023 | $1,725 | $20,641 | $4,351 | $16,290 |
| 2022 | $2,160 | $20,641 | $4,351 | $16,290 |
| 2021 | $2,167 | $20,641 | $4,351 | $16,290 |
| 2020 | $2,160 | $20,641 | $4,351 | $16,290 |
| 2019 | $1,083 | $20,641 | $4,351 | $16,290 |
| 2018 | $1,475 | $20,641 | $4,351 | $16,290 |
| 2017 | $1,473 | $20,641 | $4,351 | $16,290 |
| 2015 | $1,379 | $19,725 | $1,500 | $18,225 |
| 2013 | -- | $19,725 | $1,500 | $18,225 |
Agents Affiliated with this Home
-
Ryan Petticrew
R
Seller's Agent in 2024
Ryan Petticrew
Keller Williams Realty Acadiana
(337) 255-7481
13 in this area
145 Total Sales
-
D
Seller's Agent in 2015
Donald Perron
Realty Executives Select
-
Alison Martin
A
Buyer's Agent in 2015
Alison Martin
Keaty Real Estate Team
15 Total Sales
Map
Source: REALTOR® Association of Acadiana
MLS Number: 24002882
APN: 6150509
- 313 Summerland Key Ln
- 212 Harbor Walk Dr
- 390 Cobblestone Rd
- 13 Heatherstone Dr
- 107 Harbor Walk Dr
- 140 Greentree Dr
- 109 Aberdeen Dr
- 109 Soho Cir
- 107 Soho Cir
- 800 Blk Verot School Rd
- 105 Soho Cir
- 706 Verot School Rd
- 600 Kaliste Saloom Rd
- 303 Carolyn Dr
- 1000 Kaliste Saloom Rd Unit 24
- 707 Verot School Rd
- 1206 Kaliste Saloom Rd
- 201 Saxon Dr
- 635 Verot School Rd
- 124 S Locksley Dr
