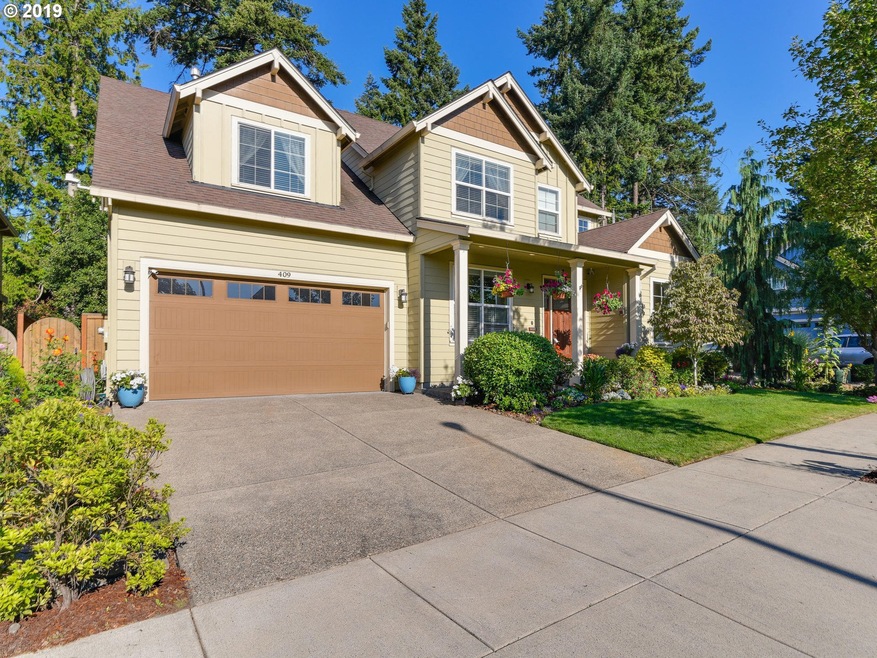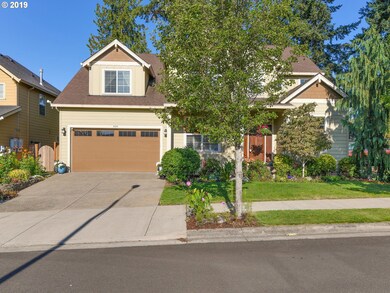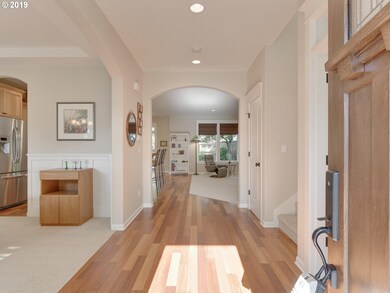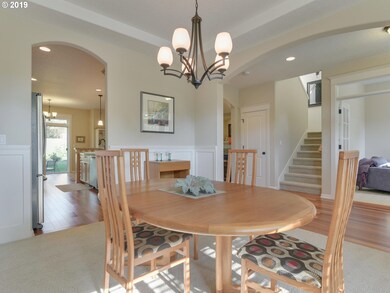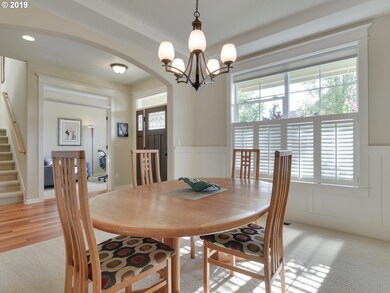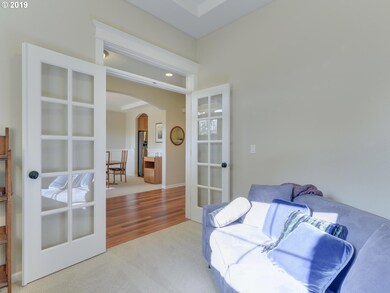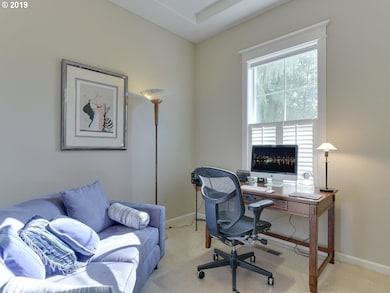
$640,000
- 4 Beds
- 2.5 Baths
- 2,430 Sq Ft
- 8315 SW Gearhart Dr
- Beaverton, OR
Property sits next to Sexton Mountain Meadows Park in an established neighborhood on a corner lot w/low maintenance landscaping. Home has a large kitchen area with a cooktop island with a slider to the back yard with a deck. Roof was new in 2019, the 4th bedroom is non conforming with no closet on the main floor, could be an office or second living room. Make your way up the formal staircase to
Kevin Riley VANTAGE POINT BROKERS, LLC
