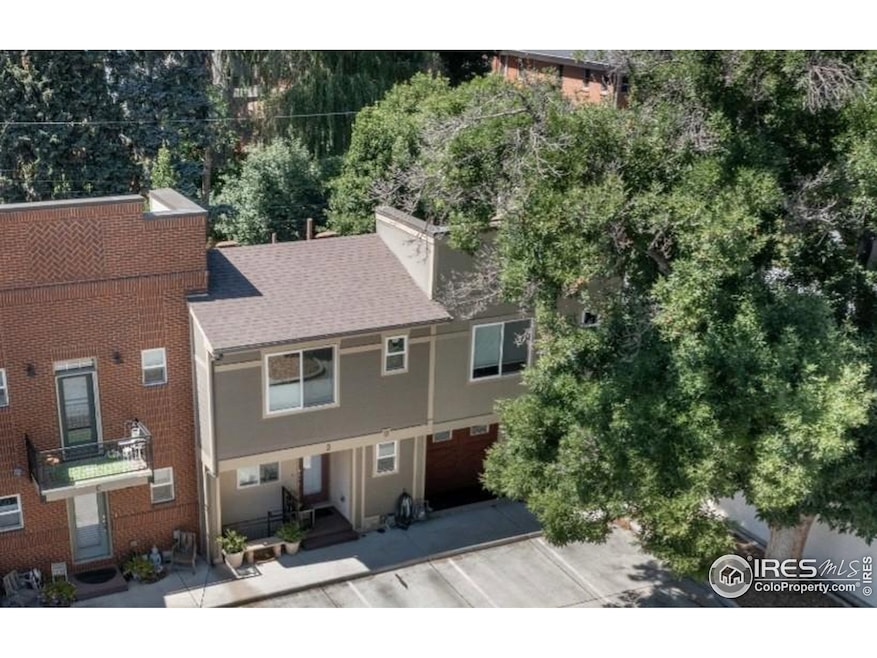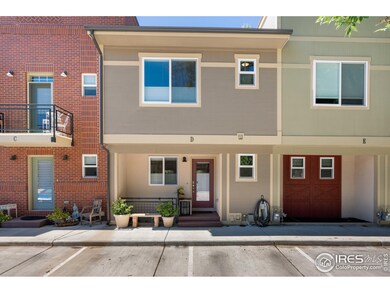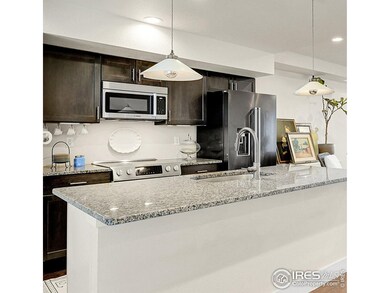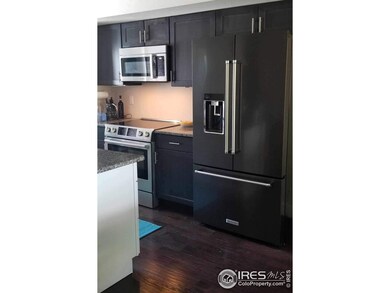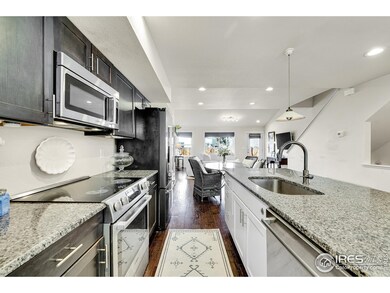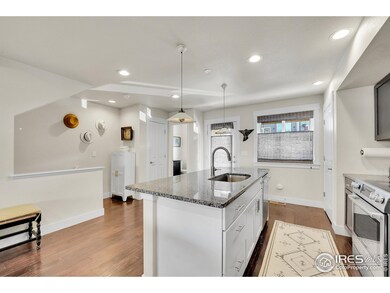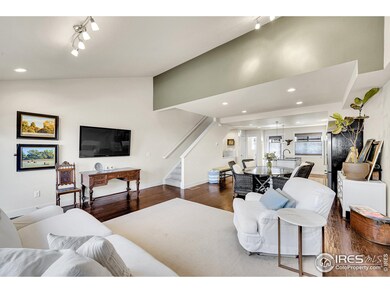Meticulously maintained home! Modern living tucked into Historic Westside Neighborhood in Old Town Longmont. Spacious luxury steps away from restaurants, coffee shops, breweries, boutiques, library & art galleries.Central elementary with bus stop to middle school (SVVSD is an Open Enrollment District). Roosevelt & Thompson Parks with historic & renowned trees which hosted the North American Tree Climbing Championship in previous years. The shade trees are perfect for picnics and time spent at the new playground. Walkable to events on Main Street such as the Art Walk & Summer Concerts Series. Upon entering you will be greeted by expansive west facing windows. Kitchen features solid wood cabinets, highend appliances & pantry. The island acts as a social magnet, drawing people to a central gathering spot to chat, cook dinner, or do homework while snacking -- with easy access to the large dining room. Get cozy in the living room and watch the birds and squirrels play on the greenway. The highlight of the home is the private primary suite with attached bathroom, walk-in closet, and large landing currently used as a tea & coffee station. There is also a private deck on the upper level -- perfect for sunbathing and star gazing! The lower level boasts a den with slider to patio, two bedrooms, full bathroom, laundry, mechanical room with space for additional refrigerator or freezer, and TONS of storage! The layout also works great for those who work from home and those who want a "lock & leave" option. Nextlight installed -- ranked the fastest ISP in the nation, beating out Google Fiber, and ranked the best gaming ISP in the country. New USB C outlets & fire alarms. 2 assigned parking spaces right outside front door + guest parking. EV charging compatibilty. Approved Tesla battery walls and solar in use within the community. Kitchenaide, Bosch, Rohl appliances & fixtures. Snow removal, landscaping, water, & garbage ALL included in HOA. Organic landscaping maintenance program

