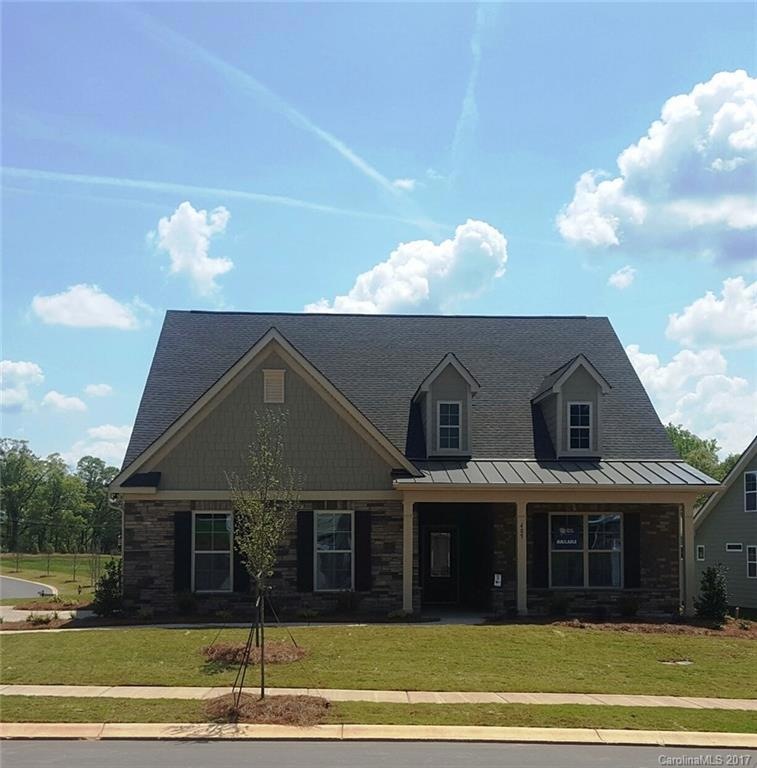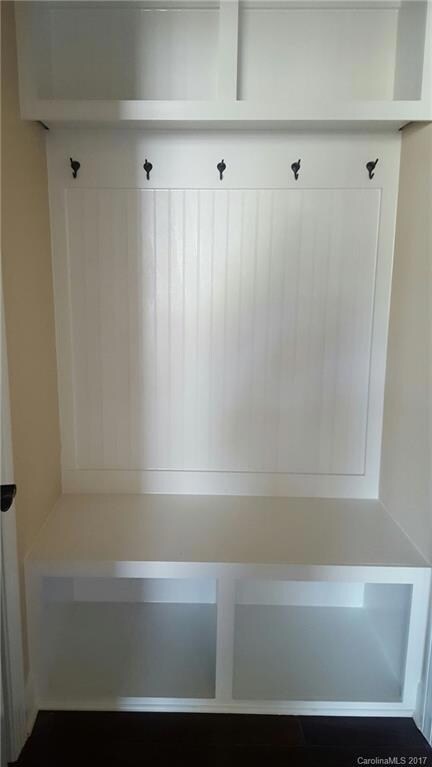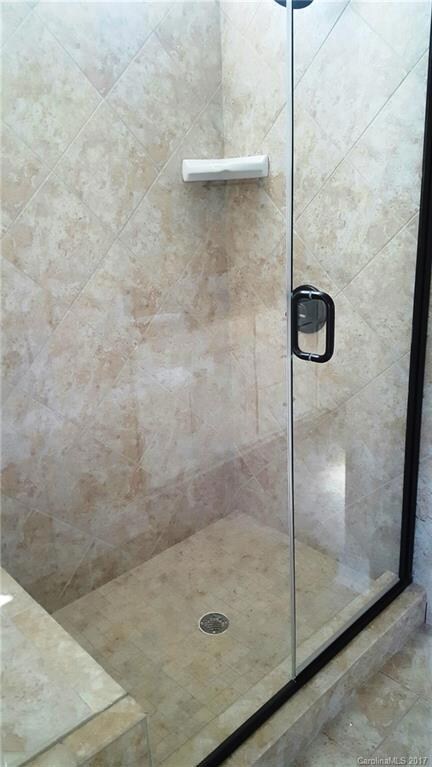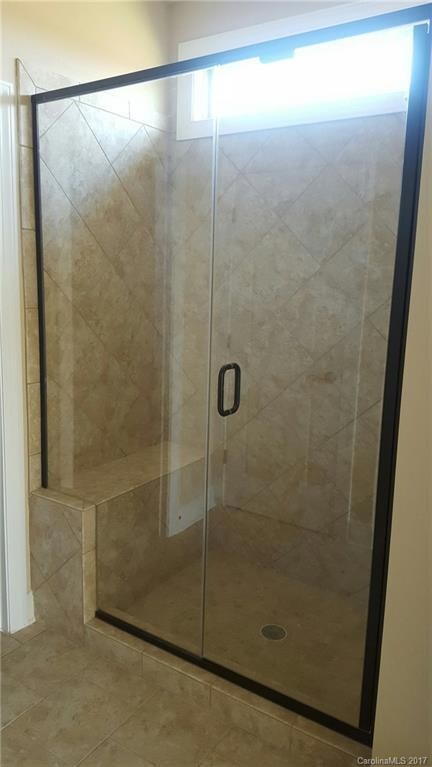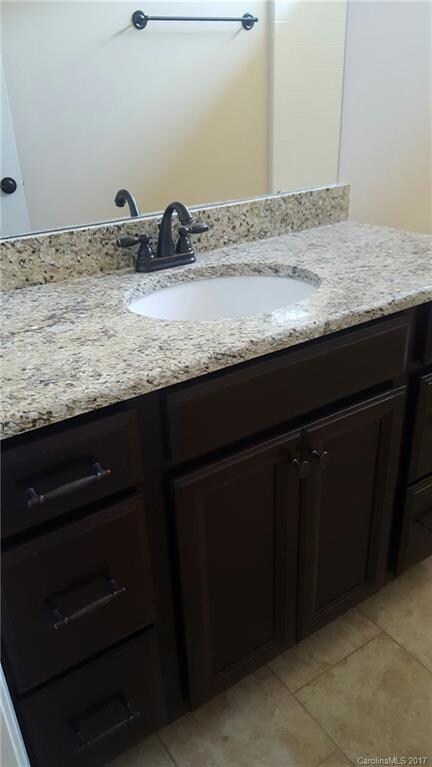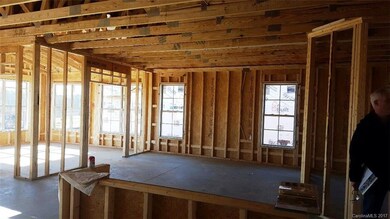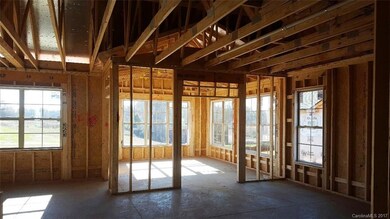
409 Trillium Way Unit 6 Belmont, NC 28012
Estimated Value: $551,970 - $625,000
Highlights
- Fitness Center
- Newly Remodeled
- Clubhouse
- Cramerton Middle School Rated A-
- Open Floorplan
- Engineered Wood Flooring
About This Home
As of July 2017Beautiful brick home w/stone accent & metal roof over front porch.Side entry Garage. 9 ft. ceilings on 1st.Owners bath includes 4 ft. ceramic shower & surround. 5" hardwoods foyer,kitchen,breakfast & family room. Cherry Java cabinets, granite counters,tile backsplash & stainless steel appliances w/gas range. Lovely Sunroom.Bonus & spacious unfinished storage on 2nd floor.Sodded yard w/irrigation. Tankless Hot Water Heater.
Last Agent to Sell the Property
EXP Realty LLC Ballantyne Brokerage Email: gstallard@essexhomes.net License #141069 Listed on: 01/28/2017

Home Details
Home Type
- Single Family
Est. Annual Taxes
- $5,055
Year Built
- Built in 2016 | Newly Remodeled
Lot Details
- 0.28 Acre Lot
- Lot Dimensions are 110.51x193.13x26.36x174.71
- Irrigation
- Lawn
- Property is zoned GR-CD
HOA Fees
- $175 Monthly HOA Fees
Parking
- 2 Car Attached Garage
- Garage Door Opener
- Driveway
Home Design
- Patio Home
- Slab Foundation
- Metal Roof
- Stone Siding
- Four Sided Brick Exterior Elevation
Interior Spaces
- Open Floorplan
- Ceiling Fan
- Insulated Windows
- Window Screens
- Laundry Room
Kitchen
- Gas Oven
- Gas Range
- Microwave
- Plumbed For Ice Maker
- Dishwasher
- Kitchen Island
- Disposal
Flooring
- Engineered Wood
- Tile
Bedrooms and Bathrooms
- 3 Main Level Bedrooms
- Walk-In Closet
- 2 Full Bathrooms
- Low Flow Plumbing Fixtures
Schools
- New Hope Elementary School
- Cramerton Middle School
- South Point High School
Utilities
- Forced Air Zoned Heating and Cooling System
- Heating System Uses Natural Gas
- Gas Water Heater
- Cable TV Available
Additional Features
- No or Low VOC Paint or Finish
- Covered patio or porch
Listing and Financial Details
- Assessor Parcel Number 224788
Community Details
Overview
- Property Matters Association, Phone Number (704) 861-0833
- Built by Essex Homes
- The Conservancy At Mclean Subdivision, Woodlawn Bb Floorplan
- Mandatory home owners association
Amenities
- Clubhouse
Recreation
- Recreation Facilities
- Fitness Center
- Community Pool
- Trails
Ownership History
Purchase Details
Home Financials for this Owner
Home Financials are based on the most recent Mortgage that was taken out on this home.Purchase Details
Home Financials for this Owner
Home Financials are based on the most recent Mortgage that was taken out on this home.Similar Homes in Belmont, NC
Home Values in the Area
Average Home Value in this Area
Purchase History
| Date | Buyer | Sale Price | Title Company |
|---|---|---|---|
| Fuhr Thomas W | $331,000 | None Available | |
| Essex Homes Southeast Inc | $354,000 | None Available |
Mortgage History
| Date | Status | Borrower | Loan Amount |
|---|---|---|---|
| Open | Fuhr Thomas W | $264,800 | |
| Previous Owner | Essex Homes Southeast Inc | $32,500,000 |
Property History
| Date | Event | Price | Change | Sq Ft Price |
|---|---|---|---|---|
| 07/20/2017 07/20/17 | Sold | $331,000 | -1.7% | $131 / Sq Ft |
| 06/03/2017 06/03/17 | Pending | -- | -- | -- |
| 01/28/2017 01/28/17 | For Sale | $336,600 | -- | $134 / Sq Ft |
Tax History Compared to Growth
Tax History
| Year | Tax Paid | Tax Assessment Tax Assessment Total Assessment is a certain percentage of the fair market value that is determined by local assessors to be the total taxable value of land and additions on the property. | Land | Improvement |
|---|---|---|---|---|
| 2024 | $5,055 | $479,630 | $82,000 | $397,630 |
| 2023 | $5,108 | $479,630 | $82,000 | $397,630 |
| 2022 | $4,393 | $336,610 | $60,000 | $276,610 |
| 2021 | $4,527 | $336,610 | $60,000 | $276,610 |
| 2019 | $4,561 | $336,610 | $60,000 | $276,610 |
| 2018 | $4,008 | $289,390 | $48,000 | $241,390 |
| 2017 | $646 | $289,390 | $48,000 | $241,390 |
Agents Affiliated with this Home
-
William Stallard
W
Seller's Agent in 2017
William Stallard
EXP Realty LLC Ballantyne
(704) 423-8988
324 Total Sales
-
Jessica Speas

Buyer's Agent in 2017
Jessica Speas
NorthGroup Real Estate LLC
(704) 712-4475
66 Total Sales
Map
Source: Canopy MLS (Canopy Realtor® Association)
MLS Number: 3246460
APN: 224788
- 217 Barberry Dr
- 504 Gardenbrook Trail
- 1024 Mayapple Way
- 1149 Mayapple Way
- 3041 Winged Teal Ct
- 4012 Spring Cove Way
- 4016 Spring Cove Way
- 207 Halemarg Dr
- 219 Halemarg Dr
- 217 Halemarg Dr
- 3017 Winged Teal Ct
- 133 Armstrong Rd
- 135 Armstrong Rd
- 503 Meadow Ridge Dr
- 139 Armstrong Rd
- 504 Meadow Ridge Dr
- 97 Seven Oaks Landing
- 4116 Spring Cove Way
- 4120 Spring Cove Way
- 211 Halemarg Dr
- 409 Trillium Way Unit 6
- 417 Trillium Way Unit 7
- 417 Trillium Way
- 213 Conservancy Dr Unit 4
- 209 Conservancy Dr Unit 3
- 423 Trillium Way Unit 8
- 217 Conservancy Dr Unit 5
- 205 Conservancy Dr Unit 2
- 427 Trillium Way Unit 9
- 412 Trillium Way Unit 122
- 412 Trillium Way
- 416 Trillium Way Unit 121
- 416 Trillium Way
- 408 Trillium Way Unit 123
- 420 Trillium Way Unit 120
- 508 Gardenbrook Trail
- 404 Trillium Way
- 201 Conservancy Dr
- 424 Trillium Way Unit 119
- 424 Trillium Way
