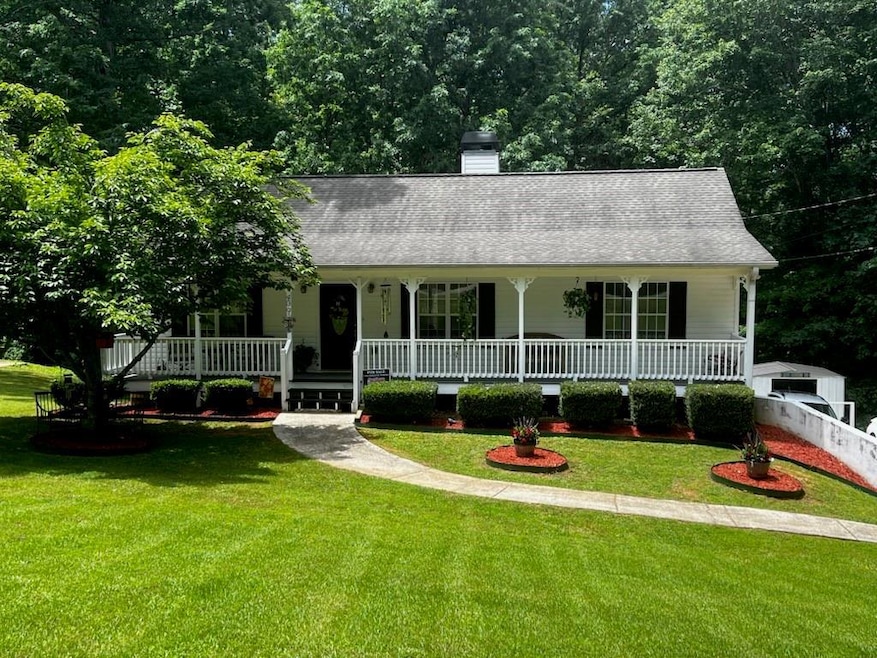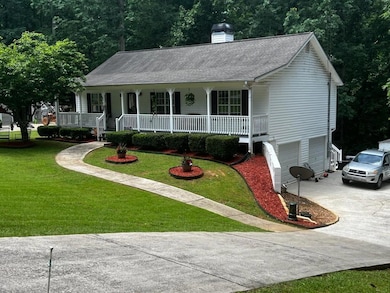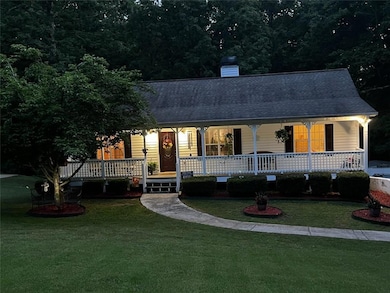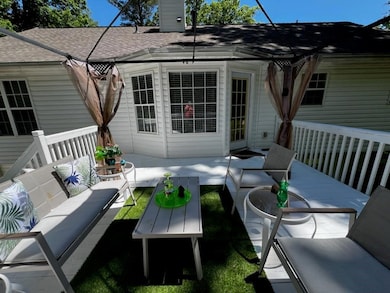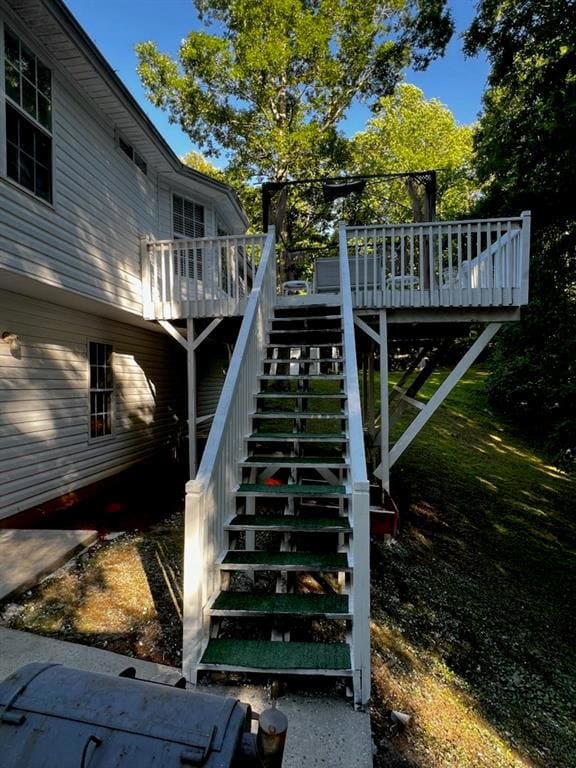
409 Twin Mountain Lake Dr Talking Rock, GA 30175
Estimated payment $1,772/month
Highlights
- Mountain View
- 2-Story Property
- Bonus Room
- Deck
- Main Floor Primary Bedroom
- Private Yard
About This Home
This raised ranch home features 3 bedrooms 2 baths. Partially finished basement with so many options. Man cave, additional bedroom, bonus room. Oversized storage area. Country kitchen overlooking private back deck perfect for enjoying your morning coffee. Living room with a stone fireplace, hardwood floors and vaulted ceiling leading to hardwood stairs to basement. Split bedroom floor plan. Front porch across entire front of home just waiting on your rocking chairs. Outbuilding. Large lot on quiet street.
Listing Agent
Southern Homes & Land Realty of Greater Atlanta, LLC License #327858 Listed on: 05/26/2025
Home Details
Home Type
- Single Family
Est. Annual Taxes
- $1,382
Year Built
- Built in 2000
Lot Details
- 1.25 Acre Lot
- Property fronts a county road
- Landscaped
- Sloped Lot
- Private Yard
- Back and Front Yard
Parking
- 2 Car Garage
- Drive Under Main Level
- Driveway
Home Design
- 2-Story Property
- Shingle Roof
- Vinyl Siding
- Concrete Perimeter Foundation
Interior Spaces
- 1,220 Sq Ft Home
- Rear Stairs
- Tray Ceiling
- Factory Built Fireplace
- Family Room with Fireplace
- Living Room
- Formal Dining Room
- Bonus Room
- Mountain Views
- Fire and Smoke Detector
- Laundry in Kitchen
Kitchen
- Eat-In Kitchen
- Gas Oven
- Gas Cooktop
- Dishwasher
- Laminate Countertops
- White Kitchen Cabinets
Flooring
- Carpet
- Ceramic Tile
Bedrooms and Bathrooms
- 3 Main Level Bedrooms
- Primary Bedroom on Main
- Split Bedroom Floorplan
- 2 Full Bathrooms
- Bathtub and Shower Combination in Primary Bathroom
Attic
- Attic Fan
- Pull Down Stairs to Attic
Finished Basement
- Interior and Exterior Basement Entry
- Garage Access
- Natural lighting in basement
Outdoor Features
- Deck
- Outbuilding
- Front Porch
Schools
- Harmony - Pickens Elementary School
- Jasper Middle School
- Pickens High School
Utilities
- Zoned Heating and Cooling System
- Heat Pump System
- 110 Volts
- Septic Tank
- Satellite Dish
- Cable TV Available
Community Details
- Twin Mountain Lake Subdivision
Listing and Financial Details
- Assessor Parcel Number 030A 008 003
Map
Home Values in the Area
Average Home Value in this Area
Tax History
| Year | Tax Paid | Tax Assessment Tax Assessment Total Assessment is a certain percentage of the fair market value that is determined by local assessors to be the total taxable value of land and additions on the property. | Land | Improvement |
|---|---|---|---|---|
| 2024 | $1,403 | $75,898 | $10,000 | $65,898 |
| 2023 | $1,044 | $56,344 | $10,000 | $46,344 |
| 2022 | $1,044 | $56,344 | $10,000 | $46,344 |
| 2021 | $1,119 | $56,344 | $10,000 | $46,344 |
| 2020 | $1,152 | $56,344 | $10,000 | $46,344 |
| 2019 | $1,317 | $56,344 | $10,000 | $46,344 |
| 2018 | $1,190 | $56,344 | $10,000 | $46,344 |
| 2017 | $1,327 | $56,344 | $10,000 | $46,344 |
| 2016 | $1,348 | $56,344 | $10,000 | $46,344 |
| 2015 | $1,317 | $56,344 | $10,000 | $46,344 |
| 2014 | $1,320 | $56,344 | $10,000 | $46,344 |
| 2013 | -- | $56,344 | $10,000 | $46,344 |
Property History
| Date | Event | Price | Change | Sq Ft Price |
|---|---|---|---|---|
| 07/08/2025 07/08/25 | Sold | $306,000 | +2.0% | $251 / Sq Ft |
| 05/28/2025 05/28/25 | Pending | -- | -- | -- |
| 05/26/2025 05/26/25 | For Sale | $300,000 | +172.7% | $246 / Sq Ft |
| 06/23/2017 06/23/17 | Sold | $110,000 | -7.6% | $90 / Sq Ft |
| 03/28/2017 03/28/17 | Pending | -- | -- | -- |
| 03/16/2017 03/16/17 | For Sale | $119,000 | -- | $98 / Sq Ft |
Purchase History
| Date | Type | Sale Price | Title Company |
|---|---|---|---|
| Warranty Deed | -- | -- | |
| Warranty Deed | $99,450 | -- | |
| Foreclosure Deed | $99,450 | -- | |
| Warranty Deed | $145,000 | -- | |
| Deed | -- | -- | |
| Deed | $102,900 | -- |
Mortgage History
| Date | Status | Loan Amount | Loan Type |
|---|---|---|---|
| Previous Owner | $142,759 | FHA | |
| Previous Owner | $15,000 | New Conventional |
Similar Homes in Talking Rock, GA
Source: First Multiple Listing Service (FMLS)
MLS Number: 7586083
APN: 030A-000-008-003
- 579 Twin Mountain Lake Cir
- 156 Twin Mountain Lake Cir
- 414 Twin Mountain Lake Cir
- 1151 Twin Mountain Lake Cir
- Lot 22 Bravo Way
- Lot 19 Bravo Way
- Lot 13 Bravo Way
- 196 Twin Mountain Lake Cir
- 0 Oakland Ct Unit 10550033
- 0 Oakland Ct Unit 7603411
- 13 Greystone Rd
- 87 Arbor Hills Trail
- 165 Twin Mountain Lake Rd
- 108 Arbor Hills Trail
- 934 Greystone Rd
- 0 Meadowlands Dr Unit 10535692
- 0 Meadowlands Dr Unit 7591110
- 3 Meadowlands Dr
