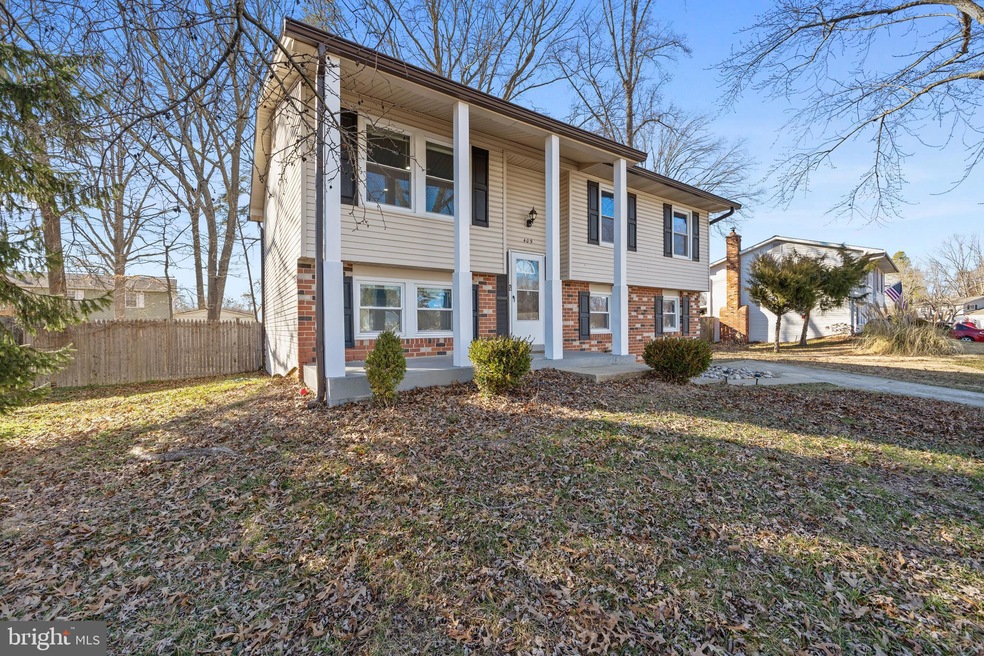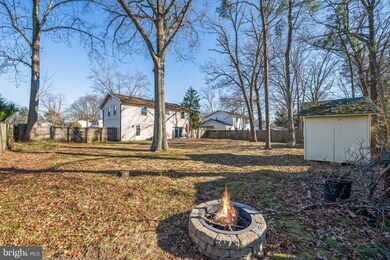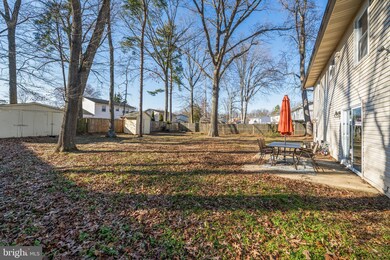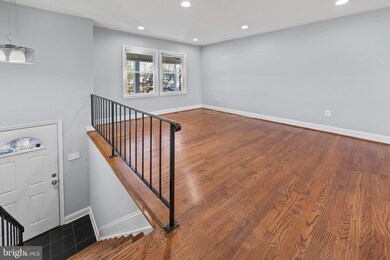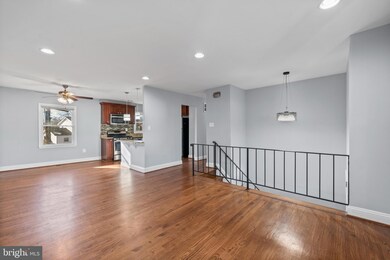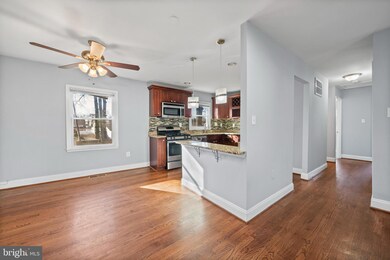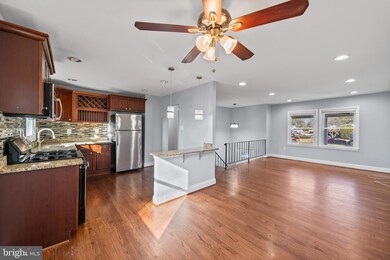
409 University Dr Waldorf, MD 20602
Saint Charles NeighborhoodEstimated Value: $395,000 - $423,000
Highlights
- Open Floorplan
- No HOA
- Bathtub with Shower
- Wood Flooring
- Den
- Laundry Room
About This Home
As of March 2024The home is under contract, but if you want to view the home as a backup offer, please go ahead and schedule a showing. Please note that certain websites might not calculate Days on Market accurately. The day the home became Active/Listed is 2/8/2024.
Welcome to 409 University Drive, a split-level home in the Saint Charles Carrington neighborhood of Waldorf, MD. This unique 4-bedroom, 2-bathroom residence showcases modern design and thoughtful layout, offering style and functionality. As you enter, you'll be greeted by the distinctive charm of a split-level layout, providing separate living spaces that seamlessly flow together. The interior has been recently refreshed with a new coat of paint and plush carpeting, creating an inviting and cozy atmosphere. The kitchen has modern features, including maple cabinets, granite countertops, and stainless steel appliances. The kitchen is stylish and practical, making it a central hub for daily cooking activities. The main living areas feature gorgeous hardwood floors, adding warmth and character to the family room, kitchen, and dining area. The split-level design allows for a dynamic and versatile use of space, catering to various lifestyle needs. One of the distinctive features of this home is the lower level den area, providing an additional space for relaxation, entertainment, or a home office. This versatile space enhances the home's functionality, catering to various lifestyle needs. Situated on a generous lot measuring .26 acres, the property provides a spacious backyard for outdoor enjoyment, whether for gardening, play, or relaxation. With no HOA restrictions, you can personalize your outdoor space as you see fit. The home was freshly painted with new flooring throughout, except for baths and laundry. The location of 409 University Drive is highly convenient, with easy access to Route 301/Crain Highway, facilitating a smooth commute to nearby military bases, including Joint Base Andrews, Indian Head Warfare Base, PAX River, and more. Experience the best of Waldorf living with a myriad of dining options, shopping centers, entertainment venues, and gyms in close proximity. This split-level gem at 409 University Drive is not just a home; it's a lifestyle that blends comfort, functionality, and distinctive design. Schedule your viewing today and discover the unique appeal of this captivating split-level residence.
Last Listed By
Theresa Shoptaw
Redfin Corp License #635927 Listed on: 01/31/2024

Home Details
Home Type
- Single Family
Est. Annual Taxes
- $4,444
Year Built
- Built in 1971
Lot Details
- 0.26 Acre Lot
- Wood Fence
- Property is zoned RH
Home Design
- Split Foyer
- Brick Exterior Construction
- Vinyl Siding
- Concrete Perimeter Foundation
Interior Spaces
- Property has 2 Levels
- Open Floorplan
- Ceiling Fan
- Family Room
- Dining Room
- Den
- Wood Flooring
- Finished Basement
- Laundry in Basement
Kitchen
- Gas Oven or Range
- Built-In Microwave
- Dishwasher
Bedrooms and Bathrooms
- Bathtub with Shower
- Walk-in Shower
Laundry
- Laundry Room
- Dryer
- Washer
Parking
- 2 Parking Spaces
- 2 Driveway Spaces
Outdoor Features
- Shed
Utilities
- Forced Air Heating and Cooling System
- Vented Exhaust Fan
- Natural Gas Water Heater
Community Details
- No Home Owners Association
- Carrington Subdivision
Listing and Financial Details
- Tax Lot 5
- Assessor Parcel Number 0906006531
Ownership History
Purchase Details
Home Financials for this Owner
Home Financials are based on the most recent Mortgage that was taken out on this home.Purchase Details
Home Financials for this Owner
Home Financials are based on the most recent Mortgage that was taken out on this home.Purchase Details
Home Financials for this Owner
Home Financials are based on the most recent Mortgage that was taken out on this home.Similar Homes in the area
Home Values in the Area
Average Home Value in this Area
Purchase History
| Date | Buyer | Sale Price | Title Company |
|---|---|---|---|
| Alajlouni Ameer N | $415,000 | Fidelity National Title | |
| Mackay Mitchell P | $323,000 | Aspen Re Setmnts Inc | |
| Iwanow Paola A | $222,000 | First American Title Ins Co |
Mortgage History
| Date | Status | Borrower | Loan Amount |
|---|---|---|---|
| Open | Alajlouni Ameer N | $369,562 | |
| Previous Owner | Mackay Mitchell P | $330,429 | |
| Previous Owner | Iwanow Paola A | $217,694 | |
| Previous Owner | Iwanow Paola A | $217,979 |
Property History
| Date | Event | Price | Change | Sq Ft Price |
|---|---|---|---|---|
| 03/05/2024 03/05/24 | Sold | $415,000 | +3.8% | $211 / Sq Ft |
| 02/10/2024 02/10/24 | Pending | -- | -- | -- |
| 02/08/2024 02/08/24 | For Sale | $400,000 | 0.0% | $204 / Sq Ft |
| 02/04/2024 02/04/24 | Off Market | $400,000 | -- | -- |
| 12/28/2020 12/28/20 | Sold | $323,000 | -5.0% | $164 / Sq Ft |
| 11/28/2020 11/28/20 | Pending | -- | -- | -- |
| 11/21/2020 11/21/20 | For Sale | $340,000 | +53.2% | $173 / Sq Ft |
| 02/25/2015 02/25/15 | Sold | $222,000 | 0.0% | $219 / Sq Ft |
| 01/11/2015 01/11/15 | Pending | -- | -- | -- |
| 01/10/2015 01/10/15 | Off Market | $222,000 | -- | -- |
| 01/02/2015 01/02/15 | For Sale | $229,950 | -- | $227 / Sq Ft |
Tax History Compared to Growth
Tax History
| Year | Tax Paid | Tax Assessment Tax Assessment Total Assessment is a certain percentage of the fair market value that is determined by local assessors to be the total taxable value of land and additions on the property. | Land | Improvement |
|---|---|---|---|---|
| 2024 | $4,896 | $347,300 | $125,000 | $222,300 |
| 2023 | $4,575 | $320,167 | $0 | $0 |
| 2022 | $4,024 | $293,033 | $0 | $0 |
| 2021 | $7,984 | $265,900 | $95,000 | $170,900 |
| 2020 | $3,534 | $251,400 | $0 | $0 |
| 2019 | $6,632 | $236,900 | $0 | $0 |
| 2018 | $2,929 | $222,400 | $90,000 | $132,400 |
| 2017 | $2,701 | $205,067 | $0 | $0 |
| 2016 | -- | $187,733 | $0 | $0 |
| 2015 | $2,576 | $170,400 | $0 | $0 |
| 2014 | $2,576 | $170,400 | $0 | $0 |
Agents Affiliated with this Home
-

Seller's Agent in 2024
Theresa Shoptaw
Redfin Corp
(301) 609-0939
-
Dawn Friend

Buyer's Agent in 2024
Dawn Friend
Iron Valley Real Estate of Central MD
(443) 280-4177
1 in this area
117 Total Sales
-
Gerald Battle

Seller's Agent in 2020
Gerald Battle
Samson Properties
(301) 535-0870
4 in this area
28 Total Sales
-
Herman Bonaparte

Buyer's Agent in 2020
Herman Bonaparte
Coldwell Banker (NRT-Southeast-MidAtlantic)
(301) 915-5072
3 in this area
66 Total Sales
-
Jack Bannister

Seller's Agent in 2015
Jack Bannister
RE/MAX
(301) 518-0701
44 Total Sales
Map
Source: Bright MLS
MLS Number: MDCH2029382
APN: 06-006531
- 390 University Dr
- 7 Mooncoin Cir
- 5 Redcar Ct
- 307 Tompkins Ln
- 514 Garner Ave
- 21 Cardigan Ct
- 1010 Ivy Ln
- 332 Bucknell Cir
- 119 Jefferson Rd
- 1048 Chesapeake Ct
- 4246 Augusta St
- 93 Garner Ave
- 29 Tadcaster Cir
- 1010 Dorset Dr
- 0 Smallwood Dr Unit MDCH2031694
- 2104 Gibbons Ct
- 110 Sherman Rd
- 1752 Brightwell Ct
- 210 Acadia Rd
- 1102 Bannister Cir
- 409 University Dr
- 411 University Dr
- 407 University Dr
- 25 Pagnell Cir
- 23 Pagnell Cir
- 1101 University Place
- 405 University Dr
- 414 University Dr
- 27 Pagnell Cir
- 21 Pagnell Cir
- 1100 University Place
- 415 University Dr
- 416 University Dr
- 406 University Dr
- 1103 University Place
- 29 Pagnell Cir
- 403 University Dr
- 1102 University Place
- 19 Pagnell Cir
- 16 Pagnell Cir
