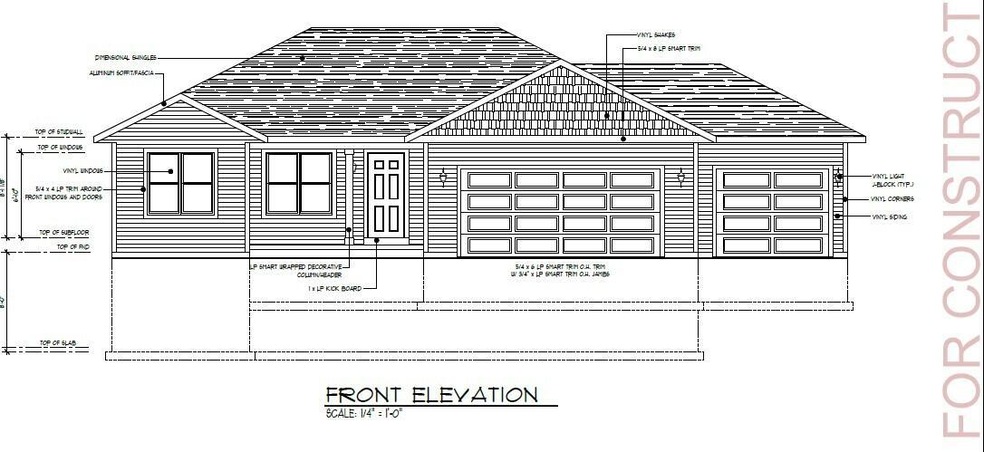
Highlights
- New Construction
- Open Floorplan
- 3 Car Attached Garage
- Murray Park Elementary School Rated A-
- Ranch Style House
- Kitchen Island
About This Home
As of April 2025Here's your opportunity to own a brand new house in Ripon's premiere subdivision . Enjoy this family friendly historic community loaded with many amenities, Downtown is lined with restored Italianate buildings brimming with retail shops, restaurants, pubs, bakeries and more. The village green is home to concerts and farmers markets. This well designed ranch home is 1382 square ft. with a large 3 car garage. It will include laminant wood floors quartz countertops and solid wood cabinets just to mention a few of Hillcrest many finishes, The floorplan includes a kitchen with Island, first floor laundry room, large master bedroom suite. Basement is planned for future expansion with full bath roughed in and egress window for future 4th bedroom. Don't miss out on this exceptional value!
Last Agent to Sell the Property
Hillcrest Realty License #41879-94 Listed on: 07/27/2024
Home Details
Home Type
- Single Family
Est. Annual Taxes
- $680
Lot Details
- 0.26 Acre Lot
Parking
- 3 Car Attached Garage
- Driveway
Home Design
- New Construction
- Ranch Style House
- Vinyl Siding
- Clad Trim
- Radon Mitigation System
Interior Spaces
- 1,382 Sq Ft Home
- Open Floorplan
Kitchen
- Kitchen Island
- Disposal
Bedrooms and Bathrooms
- 3 Bedrooms
- Split Bedroom Floorplan
- 2 Full Bathrooms
Basement
- Basement Fills Entire Space Under The House
- Basement Ceilings are 8 Feet High
- Stubbed For A Bathroom
Schools
- Quest Charter Elementary School
- Ripon Middle School
- Ripon High School
Utilities
- Forced Air Heating and Cooling System
- Heating System Uses Natural Gas
- High Speed Internet
- Cable TV Available
Community Details
- Sandmar Subdivision
Listing and Financial Details
- Assessor Parcel Number Not Assigned
Similar Homes in Ripon, WI
Home Values in the Area
Average Home Value in this Area
Property History
| Date | Event | Price | Change | Sq Ft Price |
|---|---|---|---|---|
| 04/10/2025 04/10/25 | Sold | $419,250 | +18.1% | $303 / Sq Ft |
| 11/23/2024 11/23/24 | Pending | -- | -- | -- |
| 07/27/2024 07/27/24 | For Sale | $355,000 | -- | $257 / Sq Ft |
Tax History Compared to Growth
Agents Affiliated with this Home
-
Tod Hellmann
T
Seller's Agent in 2025
Tod Hellmann
Hillcrest Realty
(920) 526-3600
2 in this area
66 Total Sales
Map
Source: Metro MLS
MLS Number: 1885344
- 420 Sandmar Dr
- 344 Village Ln
- 312 Village Ln
- Lt37 Village Ln
- Lt36 Village Ln
- Lt24 Village Ln
- Lt22 Village Ln
- Lt17 Village Ln
- Lt16 Village Ln
- 328 Village Ln
- 328 Sandmar Dr
- 337 Sandmar Dr
- Lt8 Sandmar Village
- 1062 Metomen St
- 511 Ardmore Ave
- 535 Ardmore Ave
- 105 E Griswold St
- 938 Ransom St
- 330 E Sullivan St
- 800 Newbury St
