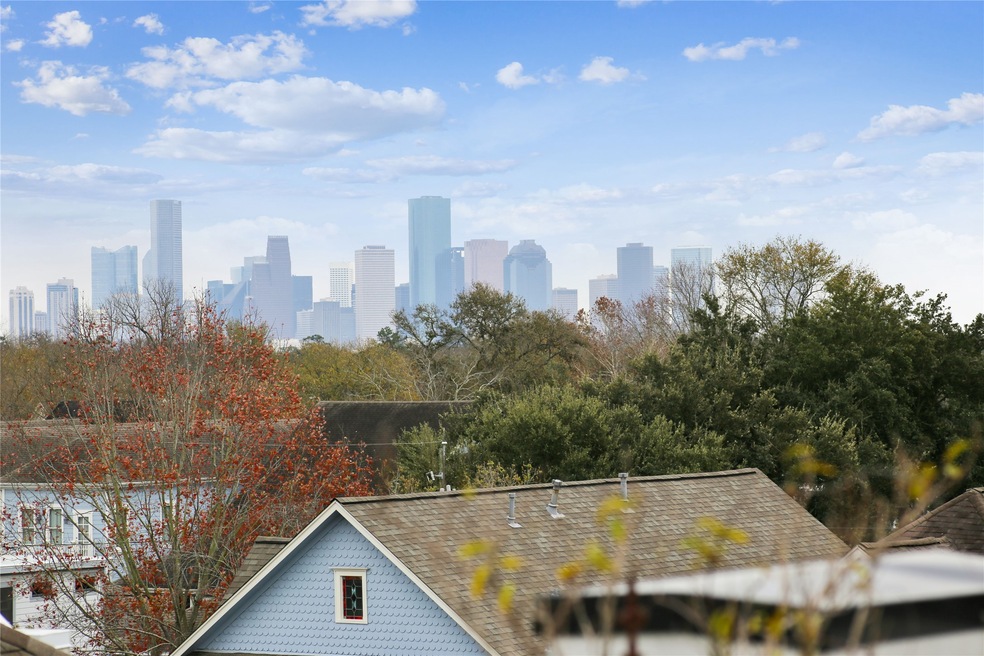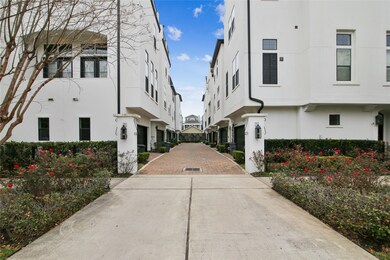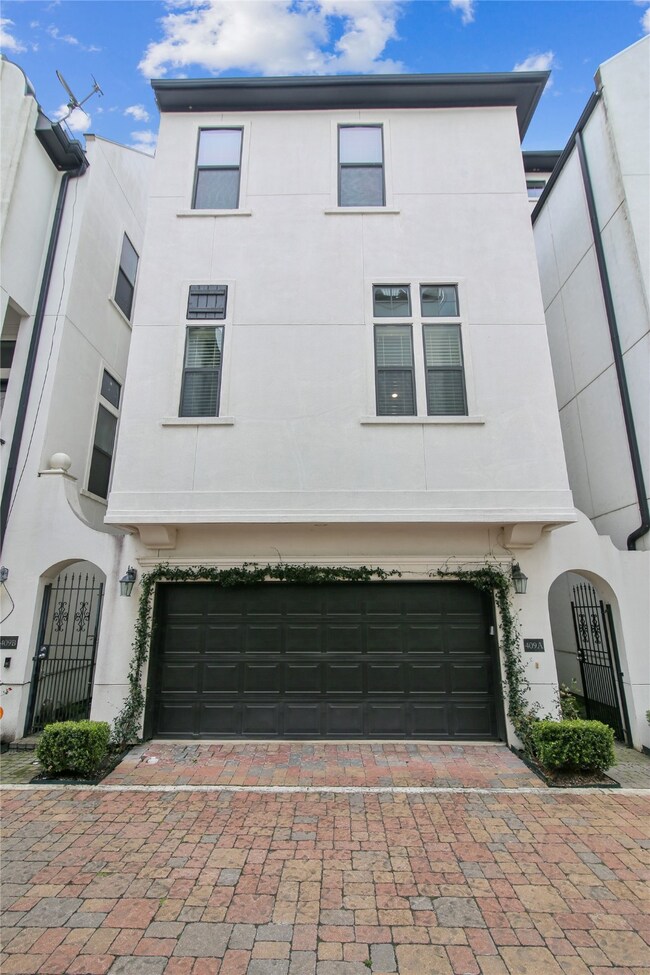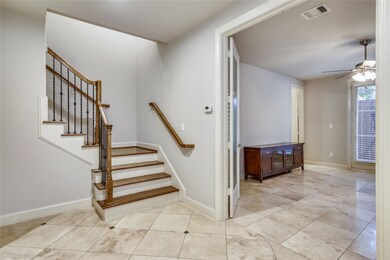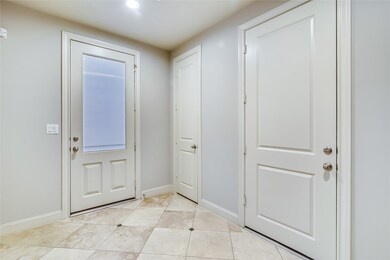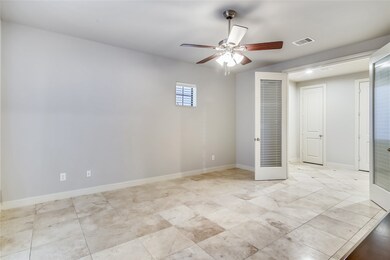
409 W 17th St Unit A Houston, TX 77008
Greater Heights NeighborhoodHighlights
- Rooftop Deck
- Wood Flooring
- High Ceiling
- Contemporary Architecture
- Hydromassage or Jetted Bathtub
- Game Room
About This Home
As of April 2022Modern home in Historic Heights. Easy walk to famous 19th ST dining, eclectic shopping, and entertainment along with the 2 story HEB scant few blocks away makes this one of the most highly sought after locations in the city. The beautiful interior includes three bedrooms EA with En Suite bathrooms & large windows for natural light. Open, light & airy kitchen has walk-in pantry, beautiful granite counters & large island = more prep space for the serious chefs! Second floor living also features a balcony & high ceilings. Top level entertainment room replete W/wet bar, mini Fridge & steps out onto the huge rooftop terrace w/ amazing downtown view.
High efficiency A/C, Full Size W/D. 8' doors, Beautiful Hardwoods, NO CARPET HERE! Stainless Steel appliances, Travertine tile, Tankless Water Heater, large closets. Easy Commute to anywhere in the city Short drive to Loop 610 or I-10. Large 1st floor bedroom has private entry for guests or possible Air BNB situation. Ample street???????????????????????????????????????? parking!
Last Agent to Sell the Property
Good Day REalty License #0640755 Listed on: 02/08/2022
Home Details
Home Type
- Single Family
Est. Annual Taxes
- $12,540
Year Built
- Built in 2011
Lot Details
- 1,525 Sq Ft Lot
- South Facing Home
- Property is Fully Fenced
HOA Fees
- $196 Monthly HOA Fees
Parking
- 2 Car Attached Garage
- Garage Door Opener
Home Design
- Contemporary Architecture
- Slab Foundation
- Composition Roof
- Cement Siding
- Stucco
Interior Spaces
- 2,726 Sq Ft Home
- 4-Story Property
- Wet Bar
- High Ceiling
- Ceiling Fan
- Window Treatments
- Living Room
- Breakfast Room
- Game Room
- Utility Room
Kitchen
- Walk-In Pantry
- Electric Oven
- Gas Range
- Microwave
- Dishwasher
- Kitchen Island
- Disposal
Flooring
- Wood
- Tile
Bedrooms and Bathrooms
- 3 Bedrooms
- En-Suite Primary Bedroom
- Double Vanity
- Hydromassage or Jetted Bathtub
- Bathtub with Shower
- Separate Shower
Laundry
- Dryer
- Washer
Home Security
- Security System Owned
- Fire and Smoke Detector
Eco-Friendly Details
- Energy-Efficient Insulation
- Energy-Efficient Thermostat
Outdoor Features
- Balcony
- Rooftop Deck
Schools
- Helms Elementary School
- Hamilton Middle School
- Heights High School
Utilities
- Central Heating and Cooling System
- Heating System Uses Gas
- Programmable Thermostat
Community Details
- Association fees include ground maintenance
- Midtown Mgmt Association, Phone Number (713) 489-4901
- Houston Heights Subdivision
Ownership History
Purchase Details
Home Financials for this Owner
Home Financials are based on the most recent Mortgage that was taken out on this home.Purchase Details
Home Financials for this Owner
Home Financials are based on the most recent Mortgage that was taken out on this home.Purchase Details
Home Financials for this Owner
Home Financials are based on the most recent Mortgage that was taken out on this home.Purchase Details
Home Financials for this Owner
Home Financials are based on the most recent Mortgage that was taken out on this home.Similar Homes in Houston, TX
Home Values in the Area
Average Home Value in this Area
Purchase History
| Date | Type | Sale Price | Title Company |
|---|---|---|---|
| Deed | -- | Chicago Title Company | |
| Deed | -- | Chicago Title Company | |
| Vendors Lien | -- | Charter Title Co | |
| Vendors Lien | -- | Kirby Title Llc |
Mortgage History
| Date | Status | Loan Amount | Loan Type |
|---|---|---|---|
| Open | $480,000 | New Conventional | |
| Previous Owner | $393,200 | New Conventional | |
| Previous Owner | $366,605 | New Conventional |
Property History
| Date | Event | Price | Change | Sq Ft Price |
|---|---|---|---|---|
| 06/08/2025 06/08/25 | For Sale | $715,000 | +19.2% | $262 / Sq Ft |
| 04/01/2022 04/01/22 | Sold | -- | -- | -- |
| 02/14/2022 02/14/22 | Pending | -- | -- | -- |
| 02/08/2022 02/08/22 | For Sale | $600,000 | -- | $220 / Sq Ft |
Tax History Compared to Growth
Tax History
| Year | Tax Paid | Tax Assessment Tax Assessment Total Assessment is a certain percentage of the fair market value that is determined by local assessors to be the total taxable value of land and additions on the property. | Land | Improvement |
|---|---|---|---|---|
| 2023 | $14,078 | $663,163 | $114,375 | $548,788 |
| 2022 | $13,032 | $604,248 | $102,175 | $502,073 |
| 2021 | $12,540 | $538,059 | $96,075 | $441,984 |
| 2020 | $12,091 | $499,296 | $99,125 | $400,171 |
| 2019 | $12,301 | $486,133 | $99,125 | $387,008 |
| 2018 | $9,229 | $468,458 | $91,500 | $376,958 |
| 2017 | $11,845 | $468,458 | $91,500 | $376,958 |
| 2016 | $12,594 | $498,088 | $117,120 | $380,968 |
| 2015 | $8,803 | $502,098 | $117,120 | $384,978 |
| 2014 | $8,803 | $465,851 | $117,120 | $348,731 |
Agents Affiliated with this Home
-
Charles Wheeler
C
Seller's Agent in 2022
Charles Wheeler
Good Day REalty
(832) 964-3658
5 in this area
27 Total Sales
-
Hexiang Huang
H
Buyer's Agent in 2022
Hexiang Huang
Fidelity Realtors and Services
(832) 589-5661
1 in this area
46 Total Sales
Map
Source: Houston Association of REALTORS®
MLS Number: 36488005
APN: 0201170020009
- 411 W 17th St Unit B
- 420 W 17th St
- 1721 Ashland St
- 1702 Ashland St
- 1706 Ashland St
- 1807 Ashland St
- 1714 Ashland St Unit 303
- 1728 Nicholson St
- 450 W 16th St
- 1516 Waverly St
- 1524 Nicholson St
- 1539 Rutland St
- 523 W 15th St
- 1508 Nicholson St
- 1505 Tulane St
- 1618 Lawrence St
- 1540 Lawrence St
- 608 W 17th St
- 1411 Tulane St
- 1409 Tulane St
