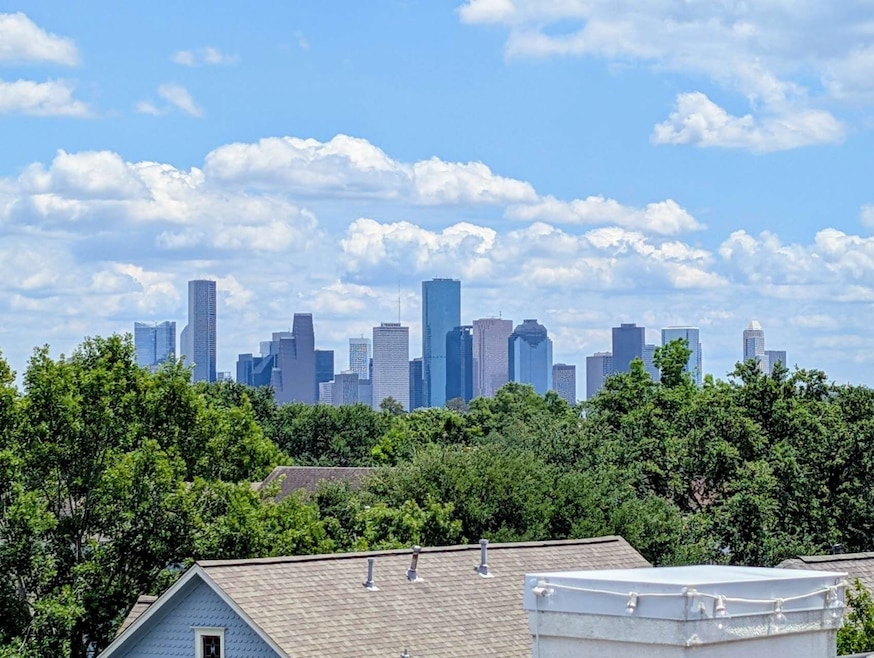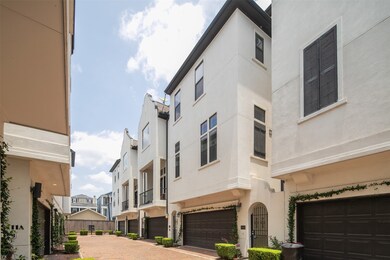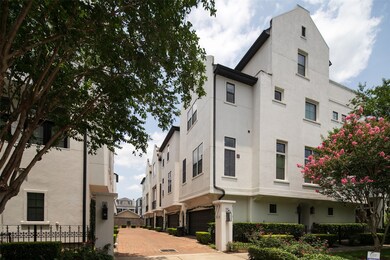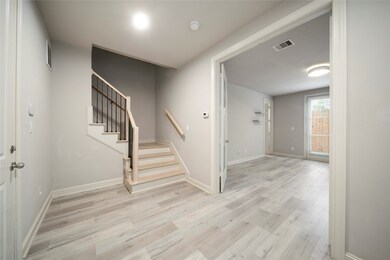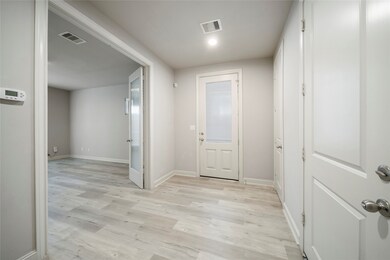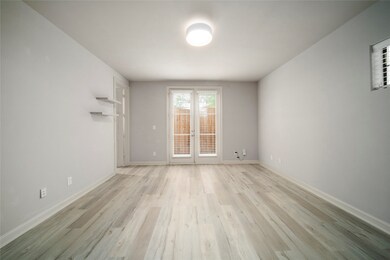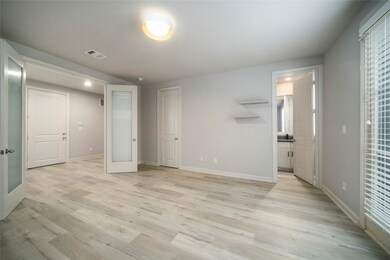409 W 17th St Unit A Houston, TX 77008
Greater Heights NeighborhoodHighlights
- Contemporary Architecture
- High Ceiling
- 2 Car Attached Garage
- Wood Flooring
- Balcony
- Wet Bar
About This Home
Fabulous modern home in Historic Heights. Excellent location! Welcome to this stunning modern home located in the heart of Houston’s highly sought-after Historic Heights. Just a short walk to the vibrant 19th Street, easy access to renowned dining, eclectic shopping, entertainment, bike trails and the two-story H-E-B just blocks away. This beautifully designed home features three spacious bedrooms, each with en suite bathrooms and large windows that flood the space with natural light. The open-concept second-floor living area boasts soaring ceilings, a balcony, and a chef-inspired kitchen complete with a walk-in pantry, gorgeous granite countertops, and a large island—perfect for cooking and entertaining. The top-floor entertainment room includes a wet bar, mini fridge, and opens to a sprawling rooftop terrace with breathtaking views of downtown Houston. Don't miss this opportunity to own a modern gem in one of the city’s most vibrant and walkable neighborhoods! Must See!
Home Details
Home Type
- Single Family
Est. Annual Taxes
- $14,078
Year Built
- Built in 2011
Lot Details
- 1,525 Sq Ft Lot
- West Facing Home
- Property is Fully Fenced
Parking
- 2 Car Attached Garage
Home Design
- Contemporary Architecture
Interior Spaces
- 2,726 Sq Ft Home
- 4-Story Property
- Wet Bar
- High Ceiling
- Ceiling Fan
- Window Treatments
- Washer and Gas Dryer Hookup
Kitchen
- Electric Oven
- Gas Cooktop
- Microwave
- Dishwasher
- Disposal
Flooring
- Wood
- Tile
Bedrooms and Bathrooms
- 3 Bedrooms
Home Security
- Security System Owned
- Fire and Smoke Detector
Eco-Friendly Details
- Energy-Efficient Insulation
- Energy-Efficient Thermostat
Outdoor Features
- Balcony
Schools
- Helms Elementary School
- Hamilton Middle School
- Heights High School
Utilities
- Central Heating and Cooling System
- Heating System Uses Gas
- Programmable Thermostat
Listing and Financial Details
- Property Available on 7/11/25
- Long Term Lease
Community Details
Overview
- Krj Management Association
- Houston Heights Subdivision
Pet Policy
- Call for details about the types of pets allowed
- Pet Deposit Required
Map
Source: Houston Association of REALTORS®
MLS Number: 35127202
APN: 0201170020009
- 411 W 17th St Unit B
- 1701 Ashland St
- 420 W 17th St
- 1807 Ashland St
- 1801 Ashland St
- 1813 Ashland St
- 339 W 16th St
- 450 W 16th St
- 1516 Waverly St
- 1520 Nicholson St
- 1533 Herkimer St
- 1539 Rutland St
- 1618 Lawrence St
- 1508 Nicholson St
- 523 W 15th St
- 1527 Rutland St Unit 3
- 1540 Lawrence St
- 1505 Tulane St
- 608 W 17th St
- 1528 Allston St
- 427 W 17th St Unit 6
- 427 W 17th St Unit 3
- 340 W 17th St
- 402 W 16th St
- 426 W 19th St
- 1541 Ashland St Unit 3
- 501 W 17th St
- 1533 Herkimer St
- 324 W 20th St
- 1521 Rutland St Unit 4
- 510 W 20th St
- 602 W 18th St Unit 1
- 555 W 19th St
- 214 W 17th St Unit 6
- 214 W 17th St Unit 10
- 402 W 15th St
- 515 W 20th St
- 608 W 20th St
- 617 W 20th St
- 1621 Heights Blvd Unit 4
