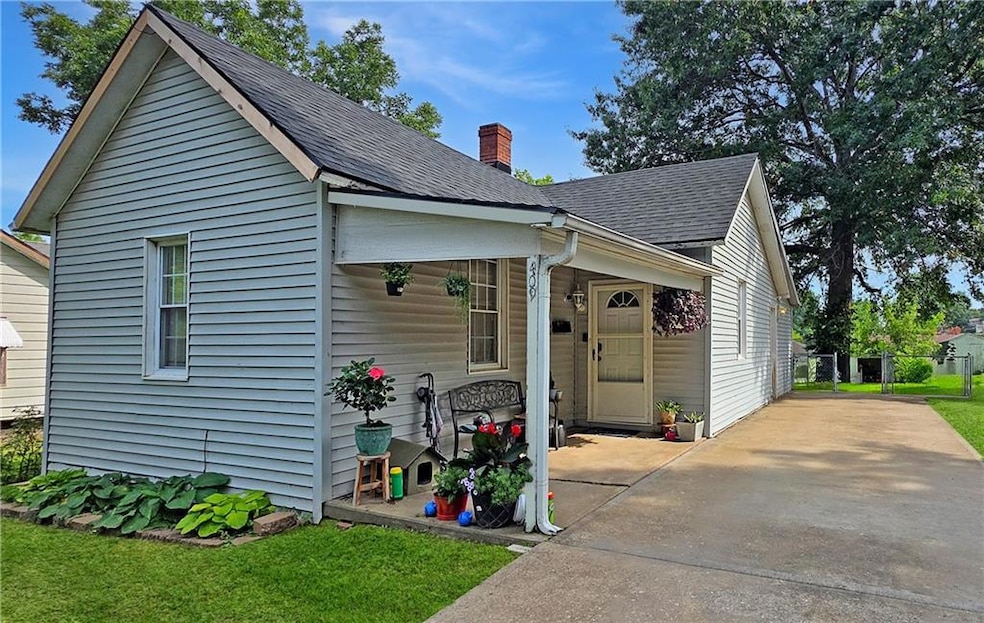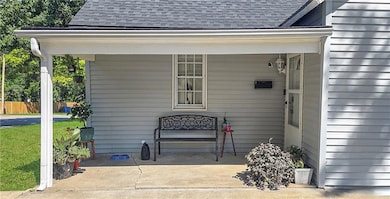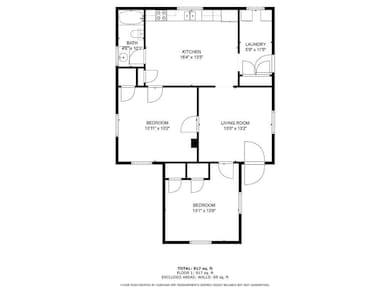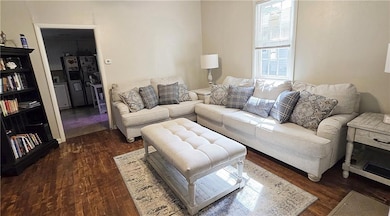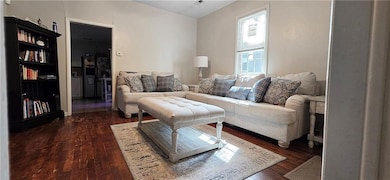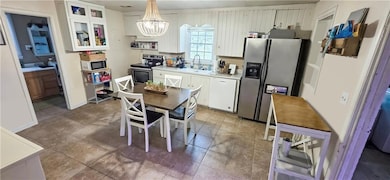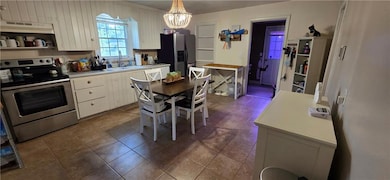409 W 26th St Higginsville, MO 64037
Estimated payment $712/month
Highlights
- Traditional Architecture
- No HOA
- Porch
- Wood Flooring
- Thermal Windows
- Eat-In Kitchen
About This Home
Fall in love with this charming and cozy 2-bedroom, 1-bath starter home, offering the perfect blend of comfort, convenience, and value! Step inside to find a bright and welcoming living space with plenty of natural light and a functional floor plan designed for easy living. The kitchen provides just the right amount of space for cooking and gathering, while the bedrooms offer peaceful retreats. Outside, you’ll enjoy a fully fenced-in yard—perfect for pets, kids, gardening, or relaxing on a sunny afternoon. With its manageable size, low-maintenance features, and prime location close to schools, parks, and shopping, this home is an ideal choice for first-time buyers, those looking to downsize, or anyone seeking a cozy place to call their own. *Seller is also offering a Home Warranty!!* Don’t miss the chance to make this delightful property yours and start making memories today!
Listing Agent
RE/MAX Central Brokerage Phone: 660-322-0067 License #1900331 Listed on: 07/27/2025

Home Details
Home Type
- Single Family
Est. Annual Taxes
- $459
Year Built
- Built in 1940
Lot Details
- 7,013 Sq Ft Lot
- Aluminum or Metal Fence
- Paved or Partially Paved Lot
Parking
- Off-Street Parking
Home Design
- Traditional Architecture
- Bungalow
- Frame Construction
- Composition Roof
- Vinyl Siding
Interior Spaces
- 938 Sq Ft Home
- Ceiling Fan
- Thermal Windows
- Crawl Space
- Eat-In Kitchen
Flooring
- Wood
- Laminate
Bedrooms and Bathrooms
- 2 Bedrooms
- 1 Full Bathroom
Additional Features
- Porch
- Forced Air Heating and Cooling System
Community Details
- No Home Owners Association
Listing and Financial Details
- Assessor Parcel Number 16-1.0-01-4-004-005.000
- $0 special tax assessment
Map
Home Values in the Area
Average Home Value in this Area
Tax History
| Year | Tax Paid | Tax Assessment Tax Assessment Total Assessment is a certain percentage of the fair market value that is determined by local assessors to be the total taxable value of land and additions on the property. | Land | Improvement |
|---|---|---|---|---|
| 2025 | $459 | $7,269 | $0 | $0 |
| 2024 | $459 | $6,376 | $0 | $0 |
| 2023 | $452 | $6,376 | $0 | $0 |
| 2022 | $449 | $6,376 | $0 | $0 |
| 2021 | $468 | $6,376 | $0 | $0 |
| 2020 | $468 | $6,348 | $0 | $0 |
| 2019 | $445 | $6,348 | $0 | $0 |
| 2018 | $434 | $6,348 | $0 | $0 |
| 2017 | $434 | $6,348 | $0 | $0 |
| 2016 | $453 | $33,250 | $2,940 | $30,310 |
| 2012 | -- | $32,170 | $2,940 | $29,230 |
Property History
| Date | Event | Price | List to Sale | Price per Sq Ft | Prior Sale |
|---|---|---|---|---|---|
| 11/30/2025 11/30/25 | Pending | -- | -- | -- | |
| 11/08/2025 11/08/25 | Price Changed | $128,500 | -3.7% | $137 / Sq Ft | |
| 10/22/2025 10/22/25 | Price Changed | $133,500 | -3.6% | $142 / Sq Ft | |
| 08/15/2025 08/15/25 | For Sale | $138,500 | +163.8% | $148 / Sq Ft | |
| 07/31/2015 07/31/15 | Sold | -- | -- | -- | View Prior Sale |
| 05/11/2015 05/11/15 | Pending | -- | -- | -- | |
| 11/18/2014 11/18/14 | For Sale | $52,500 | +10.5% | -- | |
| 03/09/2012 03/09/12 | Sold | -- | -- | -- | View Prior Sale |
| 02/03/2012 02/03/12 | Pending | -- | -- | -- | |
| 11/01/2011 11/01/11 | For Sale | $47,500 | -- | -- |
Purchase History
| Date | Type | Sale Price | Title Company |
|---|---|---|---|
| Warranty Deed | -- | Midwest Title |
Mortgage History
| Date | Status | Loan Amount | Loan Type |
|---|---|---|---|
| Open | $50,510 | New Conventional |
Source: Heartland MLS
MLS Number: 2565930
APN: 16-1.0-01-4-004-005.000
- 303 W Broadway St
- 510 W 30th St
- 625 W Broadway St
- 3200 Hickory St
- 3305 Spruce St
- 809 W 25th Terrace
- 310 W 18th St
- 217 W 17th St
- 0 Missouri 13
- 863 Willow Tree Ct
- 3601 Highway 13 Blvd
- 105 E 14th St
- 108 E 14th St
- 100 W 12th St
- 1110 Elm St
- 106 E 12th St
- 1000 Main St
- 10451 Miners Trail Rd
- 905 Elm St
- 21232 Mount Moriah Rd
