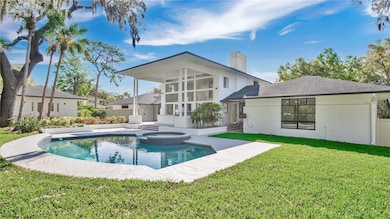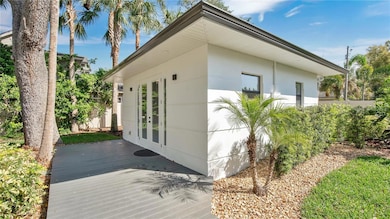409 W 2nd Ave Windermere, FL 34786
Estimated payment $13,497/month
Highlights
- Parking available for a boat
- Guest House
- Heated Spa
- Windermere Elementary School Rated A
- Fishing Pier
- View of Trees or Woods
About This Home
Under contract-accepting backup offers. Step inside this beautifully updated home where clean lines, soaring ceilings, and two-story windows fill every corner with natural light. A floating staircase makes a stunning first impression, while the spacious family room with its cozy fireplace is the perfect spot to gather with friends and family.
The open living and dining room features built-ins with floating shelves, and the gourmet kitchen is sure to impress with custom cabinetry, waterfall quartz countertops, luxury appliances, a natural gas cooktop, and a walk-in pantry—everything you need for everyday living or hosting.
Your primary suite feels like a retreat with two walk-in closets, a spa-like bath with a freestanding tub, and sleek custom cabinets. Upstairs, two bedrooms include built-in desks and charming corner windows—perfect for a reading nook or window seat. You’ll also find a first-floor guest suite, a private office with pool views, a 3-car garage, and a spacious attic for storage.
The resort style backyard was designed for fun and relaxation. Enjoy the heated pool and spa, an entertainer’s bar, and even space to park your boat. The poolside casita with kitchenette is the ultimate bonus space—ideal as an in-law suite, game room or man cave.
Stroll or golf-cart your way to cafes, shops or the local brewery. Spend weekends at town parks, tennis and pickleball courts, or out on the world-famous Butler Chain of Lakes. With no HOA dues, tree-lined streets, and the peace of mind of a dedicated police department, Windermere combines natural beauty, community charm, and everyday convenience.
Listing Agent
UPSIDE REAL ESTATE INC Brokerage Phone: 407-497-6345 License #3209990 Listed on: 03/17/2025
Home Details
Home Type
- Single Family
Est. Annual Taxes
- $13,676
Year Built
- Built in 1995
Lot Details
- 0.51 Acre Lot
- Lot Dimensions are 160x140
- South Facing Home
- Vinyl Fence
- Mature Landscaping
- Corner Lot
- Irrigation Equipment
- Landscaped with Trees
Parking
- 3 Car Attached Garage
- Side Facing Garage
- Garage Door Opener
- Driveway
- Parking available for a boat
- RV Access or Parking
- Golf Cart Parking
Property Views
- Woods
- Pool
Home Design
- Contemporary Architecture
- Slab Foundation
- Shingle Roof
- Block Exterior
- Stucco
Interior Spaces
- 4,688 Sq Ft Home
- 2-Story Property
- Built-In Features
- Built-In Desk
- Shelving
- Chair Railings
- Crown Molding
- Cathedral Ceiling
- Ceiling Fan
- Wood Burning Fireplace
- Tinted Windows
- French Doors
- Family Room with Fireplace
- Formal Dining Room
- Den
- Bonus Room
- Storage Room
- Attic
Kitchen
- Eat-In Kitchen
- Dinette
- Range with Range Hood
- Microwave
- Dishwasher
- Solid Surface Countertops
- Solid Wood Cabinet
- Disposal
Flooring
- Concrete
- Tile
- Luxury Vinyl Tile
Bedrooms and Bathrooms
- 5 Bedrooms
- Primary Bedroom on Main
- Split Bedroom Floorplan
- En-Suite Bathroom
- Walk-In Closet
- Jack-and-Jill Bathroom
- In-Law or Guest Suite
- Freestanding Bathtub
- Bathtub with Shower
- Shower Only
Laundry
- Laundry Room
- Dryer
- Washer
Pool
- Heated Spa
- In Ground Spa
- Gunite Pool
- Outdoor Shower
Outdoor Features
- Fishing Pier
- Access To Chain Of Lakes
- Deck
- Covered Patio or Porch
- Outdoor Kitchen
- Exterior Lighting
- Outdoor Grill
- Rain Gutters
- Private Mailbox
Additional Homes
- Guest House
- 400 SF Accessory Dwelling Unit
Schools
- Windermere Elementary School
- Gotha Middle School
- Olympia High School
Utilities
- Forced Air Zoned Heating and Cooling System
- Heating System Uses Natural Gas
- Natural Gas Connected
- Gas Water Heater
- 1 Septic Tank
- High Speed Internet
- Cable TV Available
Listing and Financial Details
- Visit Down Payment Resource Website
- Legal Lot and Block 410 / 4
- Assessor Parcel Number 17-23-28-9336-04-111
Community Details
Overview
- No Home Owners Association
- Windermere Town Subdivision
- The community has rules related to allowable golf cart usage in the community
Amenities
- Restaurant
Recreation
- Tennis Courts
- Community Playground
- Park
Map
Home Values in the Area
Average Home Value in this Area
Tax History
| Year | Tax Paid | Tax Assessment Tax Assessment Total Assessment is a certain percentage of the fair market value that is determined by local assessors to be the total taxable value of land and additions on the property. | Land | Improvement |
|---|---|---|---|---|
| 2025 | $21,338 | $1,364,520 | $395,000 | $969,520 |
| 2024 | $13,677 | $1,159,600 | $395,000 | $764,600 |
| 2023 | $13,677 | $830,914 | $0 | $0 |
| 2022 | $13,288 | $806,713 | $0 | $0 |
| 2021 | $12,147 | $725,550 | $295,000 | $430,550 |
| 2020 | $8,998 | $554,497 | $0 | $0 |
| 2019 | $9,299 | $542,030 | $0 | $0 |
| 2018 | $9,207 | $531,923 | $0 | $0 |
| 2017 | $8,856 | $669,624 | $250,000 | $419,624 |
| 2016 | $8,825 | $658,816 | $250,000 | $408,816 |
| 2015 | $8,967 | $632,529 | $230,000 | $402,529 |
| 2014 | $8,747 | $505,037 | $160,000 | $345,037 |
Property History
| Date | Event | Price | List to Sale | Price per Sq Ft | Prior Sale |
|---|---|---|---|---|---|
| 12/18/2025 12/18/25 | Pending | -- | -- | -- | |
| 11/24/2025 11/24/25 | Price Changed | $2,375,000 | -1.0% | $507 / Sq Ft | |
| 10/17/2025 10/17/25 | Price Changed | $2,399,000 | -1.1% | $512 / Sq Ft | |
| 09/22/2025 09/22/25 | Price Changed | $2,425,000 | -1.0% | $517 / Sq Ft | |
| 09/11/2025 09/11/25 | Price Changed | $2,450,000 | -1.0% | $523 / Sq Ft | |
| 09/02/2025 09/02/25 | Price Changed | $2,475,000 | -1.0% | $528 / Sq Ft | |
| 08/22/2025 08/22/25 | For Sale | $2,499,000 | 0.0% | $533 / Sq Ft | |
| 08/14/2025 08/14/25 | Off Market | $2,499,000 | -- | -- | |
| 05/19/2025 05/19/25 | Price Changed | $2,499,000 | -3.8% | $533 / Sq Ft | |
| 05/14/2025 05/14/25 | For Sale | $2,599,000 | 0.0% | $554 / Sq Ft | |
| 05/11/2025 05/11/25 | Off Market | $2,599,000 | -- | -- | |
| 04/04/2025 04/04/25 | Price Changed | $2,599,000 | -1.9% | $554 / Sq Ft | |
| 03/17/2025 03/17/25 | For Sale | $2,650,000 | +73.8% | $565 / Sq Ft | |
| 09/03/2024 09/03/24 | Sold | $1,525,000 | -14.1% | $325 / Sq Ft | View Prior Sale |
| 07/20/2024 07/20/24 | Pending | -- | -- | -- | |
| 07/18/2024 07/18/24 | Price Changed | $1,775,000 | -5.3% | $379 / Sq Ft | |
| 06/27/2024 06/27/24 | Price Changed | $1,875,000 | -3.8% | $400 / Sq Ft | |
| 06/01/2024 06/01/24 | Price Changed | $1,950,000 | -2.5% | $416 / Sq Ft | |
| 05/03/2024 05/03/24 | Price Changed | $2,000,000 | -9.1% | $427 / Sq Ft | |
| 04/21/2024 04/21/24 | For Sale | $2,200,000 | +165.1% | $469 / Sq Ft | |
| 07/21/2020 07/21/20 | Sold | $830,000 | +3.8% | $194 / Sq Ft | View Prior Sale |
| 06/20/2020 06/20/20 | Pending | -- | -- | -- | |
| 06/19/2020 06/19/20 | For Sale | $799,900 | -- | $187 / Sq Ft |
Purchase History
| Date | Type | Sale Price | Title Company |
|---|---|---|---|
| Warranty Deed | $1,525,000 | First American Title Insurance | |
| Deed | $830,000 | First American Title Ins Co | |
| Interfamily Deed Transfer | -- | Attorney |
Mortgage History
| Date | Status | Loan Amount | Loan Type |
|---|---|---|---|
| Previous Owner | $510,400 | New Conventional |
Source: Stellar MLS
MLS Number: O6290296
APN: 17-2328-9336-04-111
- 106 Butler St
- 58 Main St
- 801 W 2nd Ave
- 84 Oakdale St
- 81 Oakdale St
- 416 Magnolia St
- 11002 Lake Butler Blvd
- 713 Main St
- 11113 Lake Butler Blvd
- 415 E 6th Ave
- 311 E 8th Ave
- 436 E 7th Ave
- 11472 Park Ave
- 3328 Wax Berry Ct
- 12418 Park Ave
- 10870 Bayshore Dr
- 1020 Oakdale St
- 3443 Wild Myrtle Ct
- 109 E 12th Ave
- 2 Chase Rd







