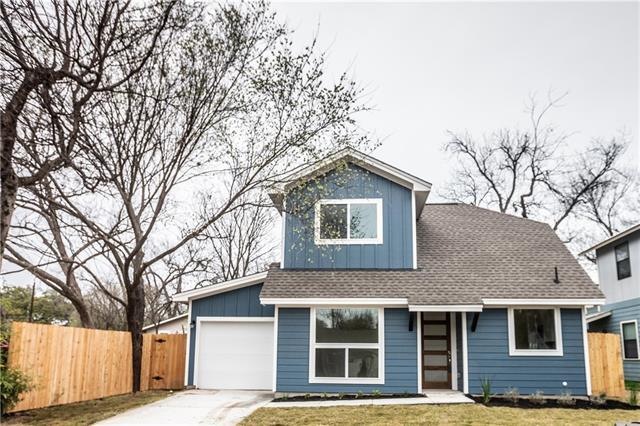
409 W 35th St Unit B Austin, TX 78705
North University NeighborhoodHighlights
- Wood Flooring
- High Ceiling
- Attached Garage
- Russell Lee Elementary School Rated A-
- Covered patio or porch
- 5-minute walk to Central Park
About This Home
As of April 2020Extremely rare opportunity to own a brand-new, free-standing home with garage and fenced-in yard in the North University neighborhood within walking distance to UT Austin. This architectural marvel has been designed to optimize the use of space and has been finished out like a true custom home, while implementing sustainability and energy-saving features. This is your chance to break away from the standard two-bedroom condo and own something truly extraordinary.
Home Details
Home Type
- Single Family
Est. Annual Taxes
- $7,293
Year Built
- Built in 2020
Lot Details
- Interior Lot
- Level Lot
- Back Yard
HOA Fees
- $50 Monthly HOA Fees
Home Design
- House
- Slab Foundation
- Composition Shingle Roof
Interior Spaces
- 850 Sq Ft Home
- High Ceiling
Flooring
- Wood
- Carpet
- Tile
Bedrooms and Bathrooms
- 2 Bedrooms | 1 Main Level Bedroom
- 2 Full Bathrooms
Parking
- Attached Garage
- Alley Access
Outdoor Features
- Covered patio or porch
- Rain Gutters
Utilities
- Central Heating
- Heating System Uses Natural Gas
- Electricity To Lot Line
Community Details
- Built by True North Homes
Listing and Financial Details
- Legal Lot and Block 17 / 5
- Assessor Parcel Number 409 W 35 B
- 2% Total Tax Rate
Map
Home Values in the Area
Average Home Value in this Area
Property History
| Date | Event | Price | Change | Sq Ft Price |
|---|---|---|---|---|
| 04/25/2025 04/25/25 | Price Changed | $500,000 | -4.8% | $588 / Sq Ft |
| 04/11/2025 04/11/25 | Price Changed | $525,000 | -4.4% | $618 / Sq Ft |
| 03/13/2025 03/13/25 | For Sale | $549,000 | 0.0% | $646 / Sq Ft |
| 07/22/2023 07/22/23 | Rented | $3,000 | 0.0% | -- |
| 06/29/2023 06/29/23 | Under Contract | -- | -- | -- |
| 06/23/2023 06/23/23 | For Rent | $3,000 | 0.0% | -- |
| 04/08/2020 04/08/20 | Sold | -- | -- | -- |
| 03/07/2020 03/07/20 | Pending | -- | -- | -- |
| 03/06/2020 03/06/20 | For Sale | $439,990 | -- | $518 / Sq Ft |
Tax History
| Year | Tax Paid | Tax Assessment Tax Assessment Total Assessment is a certain percentage of the fair market value that is determined by local assessors to be the total taxable value of land and additions on the property. | Land | Improvement |
|---|---|---|---|---|
| 2023 | $7,293 | $417,552 | $0 | $0 |
| 2022 | $7,497 | $379,593 | $115,479 | $264,114 |
| 2021 | $7,793 | $358,037 | $115,479 | $242,558 |
Similar Homes in Austin, TX
Source: Unlock MLS (Austin Board of REALTORS®)
MLS Number: 8612006
APN: 937491
- 408 W 34th St Unit 1
- 408 W 34th St Unit 2
- 409 W 35th St Unit B
- 400 W 35th St Unit 210
- 3316 Guadalupe St Unit 208
- 3316 Guadalupe St Unit 210
- 3403 King St
- 3405 Cedar St
- 615 W 33rd St
- 3815 Guadalupe St Unit 103
- 3815 Guadalupe St Unit 112
- 3815 Guadalupe St Unit 305
- 3815 Guadalupe St Unit 210
- 3815 Guadalupe St Unit 304
- 3815 Guadalupe St Unit 207
- 710 W 34th St Unit 108
- 710 W 34th St Unit 205
- 3014 Hemphill Park
- 3016 Guadalupe St Unit 212
- 3016 Guadalupe St Unit 202
