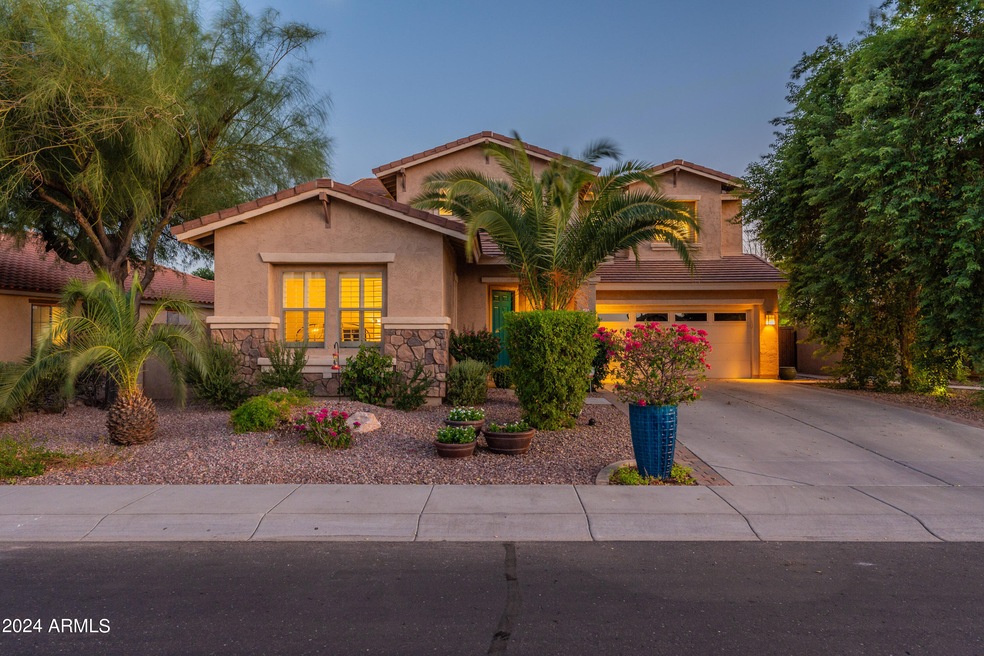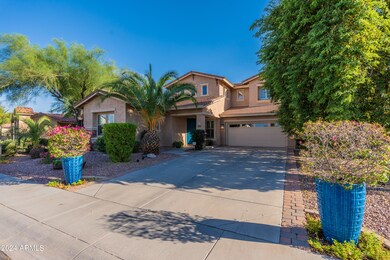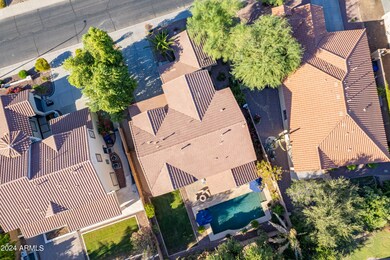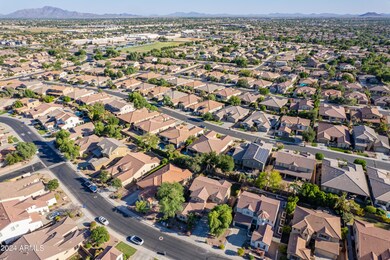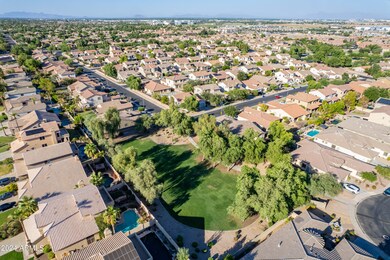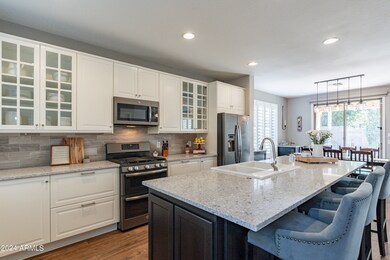
409 W Balsam Dr Chandler, AZ 85248
Ocotillo NeighborhoodHighlights
- Private Pool
- Santa Barbara Architecture
- 3 Car Direct Access Garage
- Basha Elementary School Rated A
- Covered patio or porch
- Fireplace
About This Home
As of October 2024This stunning 4-bedroom, 3-bathroom home in the highly desirable Avalon at Dobson Crossing has it all! Featuring the sought-after Matisse floor plan by Shea, this home offers a full bedroom and bathroom on the main floor perfect for guests. The beautifully remodeled kitchen is a true showstopper, with new cabinets, countertops, and a custom backsplash, plus stainless steel appliances and a pantry for extra storage. New flooring throughout the home adds to its modern appeal. Upstairs, you'll find the master suite, two additional bedrooms, and a spacious loft with a closet. Step outside to your backyard oasis, complete with a sparkling pebble-tec pool, built-in BBQ, fire pit, and a lush grassy area perfect for kids to play. This home is conveniently located near shopping, dining, freeway access, and top-rated A+ Chandler schools, public and charter, with Hamilton High School just a short walk away.
Last Agent to Sell the Property
Russ Lyon Sotheby's International Realty License #SA633662000 Listed on: 09/13/2024

Home Details
Home Type
- Single Family
Est. Annual Taxes
- $3,443
Year Built
- Built in 2006
Lot Details
- 7,921 Sq Ft Lot
- Desert faces the front and back of the property
- Block Wall Fence
- Front and Back Yard Sprinklers
- Sprinklers on Timer
- Grass Covered Lot
HOA Fees
- $73 Monthly HOA Fees
Parking
- 3 Car Direct Access Garage
- 2 Open Parking Spaces
- Garage Door Opener
Home Design
- Santa Barbara Architecture
- Wood Frame Construction
- Tile Roof
- Stucco
Interior Spaces
- 2,695 Sq Ft Home
- 2-Story Property
- Ceiling Fan
- Fireplace
- Double Pane Windows
- Low Emissivity Windows
- Solar Screens
- Security System Owned
Kitchen
- Eat-In Kitchen
- Breakfast Bar
- Built-In Microwave
- Kitchen Island
Flooring
- Carpet
- Tile
Bedrooms and Bathrooms
- 4 Bedrooms
- Primary Bathroom is a Full Bathroom
- 3 Bathrooms
- Dual Vanity Sinks in Primary Bathroom
- Bathtub With Separate Shower Stall
Outdoor Features
- Private Pool
- Covered patio or porch
- Fire Pit
- Built-In Barbecue
Schools
- Basha Elementary School
- Bogle Junior High School
- Hamilton High School
Utilities
- Refrigerated Cooling System
- Zoned Heating
- Heating System Uses Natural Gas
- Water Softener
- High Speed Internet
- Cable TV Available
Listing and Financial Details
- Tax Lot 105
- Assessor Parcel Number 303-87-343
Community Details
Overview
- Association fees include ground maintenance
- Aam Association, Phone Number (602) 857-9191
- Built by Shea Homes
- Avalon At Dobson Crossing Subdivision, Matisse Floorplan
- FHA/VA Approved Complex
Recreation
- Community Playground
- Bike Trail
Ownership History
Purchase Details
Home Financials for this Owner
Home Financials are based on the most recent Mortgage that was taken out on this home.Purchase Details
Purchase Details
Home Financials for this Owner
Home Financials are based on the most recent Mortgage that was taken out on this home.Purchase Details
Purchase Details
Home Financials for this Owner
Home Financials are based on the most recent Mortgage that was taken out on this home.Similar Homes in the area
Home Values in the Area
Average Home Value in this Area
Purchase History
| Date | Type | Sale Price | Title Company |
|---|---|---|---|
| Warranty Deed | $765,000 | First American Title Insurance | |
| Interfamily Deed Transfer | -- | None Available | |
| Warranty Deed | $380,000 | Stewart Title Arizona Agency | |
| Cash Sale Deed | $400,000 | Stewart Title Arizona Agency | |
| Warranty Deed | $440,661 | First American Title Ins Co | |
| Warranty Deed | -- | First American Title Ins Co |
Mortgage History
| Date | Status | Loan Amount | Loan Type |
|---|---|---|---|
| Open | $435,000 | New Conventional | |
| Previous Owner | $334,100 | VA | |
| Previous Owner | $356,223 | New Conventional | |
| Previous Owner | $400,000 | Unknown | |
| Previous Owner | $365,650 | Fannie Mae Freddie Mac | |
| Previous Owner | $91,400 | New Conventional |
Property History
| Date | Event | Price | Change | Sq Ft Price |
|---|---|---|---|---|
| 10/09/2024 10/09/24 | Sold | $765,000 | +2.0% | $284 / Sq Ft |
| 09/15/2024 09/15/24 | Pending | -- | -- | -- |
| 09/13/2024 09/13/24 | For Sale | $750,000 | +97.4% | $278 / Sq Ft |
| 01/06/2017 01/06/17 | Sold | $380,000 | -3.8% | $141 / Sq Ft |
| 11/18/2016 11/18/16 | Pending | -- | -- | -- |
| 09/29/2016 09/29/16 | Price Changed | $395,000 | -1.3% | $147 / Sq Ft |
| 08/16/2016 08/16/16 | Price Changed | $400,000 | -2.4% | $148 / Sq Ft |
| 07/26/2016 07/26/16 | For Sale | $409,900 | -- | $152 / Sq Ft |
Tax History Compared to Growth
Tax History
| Year | Tax Paid | Tax Assessment Tax Assessment Total Assessment is a certain percentage of the fair market value that is determined by local assessors to be the total taxable value of land and additions on the property. | Land | Improvement |
|---|---|---|---|---|
| 2025 | $3,522 | $44,796 | -- | -- |
| 2024 | $3,443 | $42,663 | -- | -- |
| 2023 | $3,443 | $52,850 | $10,570 | $42,280 |
| 2022 | $3,315 | $40,750 | $8,150 | $32,600 |
| 2021 | $3,424 | $39,620 | $7,920 | $31,700 |
| 2020 | $3,402 | $36,630 | $7,320 | $29,310 |
| 2019 | $3,263 | $33,780 | $6,750 | $27,030 |
| 2018 | $3,160 | $32,470 | $6,490 | $25,980 |
| 2017 | $2,945 | $31,050 | $6,210 | $24,840 |
| 2016 | $2,838 | $31,500 | $6,300 | $25,200 |
| 2015 | $2,749 | $29,580 | $5,910 | $23,670 |
Agents Affiliated with this Home
-
Chris Tiller

Seller's Agent in 2024
Chris Tiller
Russ Lyon Sotheby's International Realty
(480) 266-3050
5 in this area
126 Total Sales
-
Daniel Hollowell

Buyer's Agent in 2024
Daniel Hollowell
Trade Realty LLC
(602) 348-6420
1 in this area
21 Total Sales
-
Doreen Hollowell
D
Buyer Co-Listing Agent in 2024
Doreen Hollowell
Trade Realty LLC
(602) 265-3400
1 in this area
17 Total Sales
-
Mary Jo Santistevan

Seller's Agent in 2017
Mary Jo Santistevan
SERHANT.
(480) 703-4085
3 in this area
214 Total Sales
-
Mike Santistevan

Seller Co-Listing Agent in 2017
Mike Santistevan
SERHANT.
(480) 510-3150
9 Total Sales
-
Monique Walker

Buyer's Agent in 2017
Monique Walker
RE/MAX
(602) 413-8195
4 in this area
624 Total Sales
Map
Source: Arizona Regional Multiple Listing Service (ARMLS)
MLS Number: 6756677
APN: 303-87-343
- 3350 S Holguin Way
- 3411 S Vine St
- 3331 S Vine St
- 455 W Honeysuckle Dr
- 633 W Aster Ct
- 3261 S Sunland Dr
- 3103 S Dakota Place
- 121 W Hackberry Dr
- 280 W Wisteria Place
- 3443 S California St
- 705 W Queen Creek Rd Unit 2126
- 705 W Queen Creek Rd Unit 2158
- 705 W Queen Creek Rd Unit 1059
- 705 W Queen Creek Rd Unit 2006
- 330 W Locust Dr
- 61 W Hackberry Dr
- 712 W Jade Dr
- 250 W Queen Creek Rd Unit 206
- 250 W Queen Creek Rd Unit 240
- 3327 S Felix Way
