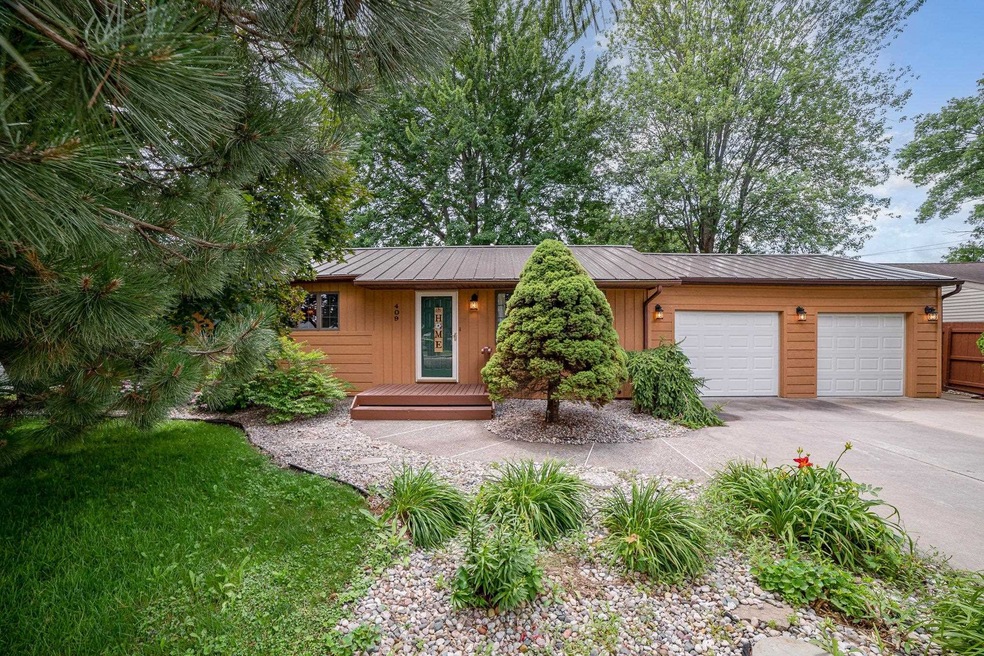
409 W Edwin St Linwood, MI 48634
Highlights
- Deck
- Ranch Style House
- 2 Car Attached Garage
- Wood Burning Stove
- Fenced Yard
- Shed
About This Home
As of August 2023Seller has received multiple offers and we are asking that all highest and best offers be submitted to the listing agent by 12:00 noon, Friday, 7/21/2023. Enjoy a new home on Edwin! This immaculately kept home features 3 bedrooms, a full bath, main floor laundry and a peaceful all seasons room with wood stove to just sit back and enjoy a book or cup of coffee. The home boast a large updated kitchen and bath, steel roof, 2 car garage with abundant built in storage, and a fenced yard for your kids or dogs to play in while you relax on the back deck!. The elementary school is in walking distance and you are just minutes from the Bay! Call now to schedule your own personal showing which start 7/19.
Last Agent to Sell the Property
Berkshire Hathaway HomeServices, Bay City License #BCRA-6501404952 Listed on: 07/18/2023

Home Details
Home Type
- Single Family
Est. Annual Taxes
Year Built
- Built in 1960
Lot Details
- Lot Dimensions are 91x119
- Fenced Yard
Parking
- 2 Car Attached Garage
Home Design
- Ranch Style House
- Wood Siding
Interior Spaces
- 1,248 Sq Ft Home
- Ceiling Fan
- Wood Burning Stove
- Crawl Space
Kitchen
- Oven or Range
- <<microwave>>
- Dishwasher
Flooring
- Carpet
- Laminate
Bedrooms and Bathrooms
- 3 Bedrooms
- 1 Full Bathroom
Laundry
- Dryer
- Washer
Outdoor Features
- Deck
- Shed
Utilities
- Cooling System Mounted To A Wall/Window
- Hot Water Heating System
- Boiler Heating System
- Heating System Uses Natural Gas
Listing and Financial Details
- Assessor Parcel Number 040-L11-007-003-00
Ownership History
Purchase Details
Home Financials for this Owner
Home Financials are based on the most recent Mortgage that was taken out on this home.Purchase Details
Home Financials for this Owner
Home Financials are based on the most recent Mortgage that was taken out on this home.Purchase Details
Home Financials for this Owner
Home Financials are based on the most recent Mortgage that was taken out on this home.Purchase Details
Similar Homes in the area
Home Values in the Area
Average Home Value in this Area
Purchase History
| Date | Type | Sale Price | Title Company |
|---|---|---|---|
| Warranty Deed | $180,000 | None Listed On Document | |
| Warranty Deed | $146,000 | None Available | |
| Interfamily Deed Transfer | -- | None Available | |
| Warranty Deed | $115,000 | -- |
Mortgage History
| Date | Status | Loan Amount | Loan Type |
|---|---|---|---|
| Previous Owner | $147,474 | New Conventional | |
| Previous Owner | $87,800 | New Conventional | |
| Previous Owner | $94,560 | Fannie Mae Freddie Mac |
Property History
| Date | Event | Price | Change | Sq Ft Price |
|---|---|---|---|---|
| 08/02/2023 08/02/23 | Sold | $180,000 | +12.6% | $144 / Sq Ft |
| 07/21/2023 07/21/23 | Pending | -- | -- | -- |
| 07/19/2023 07/19/23 | For Sale | $159,900 | +9.5% | $128 / Sq Ft |
| 03/17/2021 03/17/21 | Sold | $146,000 | +2.0% | $117 / Sq Ft |
| 02/09/2021 02/09/21 | Pending | -- | -- | -- |
| 01/11/2021 01/11/21 | For Sale | $143,133 | -- | $115 / Sq Ft |
Tax History Compared to Growth
Tax History
| Year | Tax Paid | Tax Assessment Tax Assessment Total Assessment is a certain percentage of the fair market value that is determined by local assessors to be the total taxable value of land and additions on the property. | Land | Improvement |
|---|---|---|---|---|
| 2025 | $4,096 | $74,300 | $0 | $0 |
| 2024 | $812 | $68,700 | $0 | $0 |
| 2023 | $642 | $58,600 | $0 | $0 |
| 2022 | $2,168 | $51,700 | $0 | $0 |
| 2021 | $1,706 | $48,500 | $48,500 | $0 |
| 2020 | $1,679 | $42,400 | $42,400 | $0 |
| 2019 | $1,618 | $39,800 | $0 | $0 |
| 2018 | $1,584 | $40,000 | $0 | $0 |
| 2017 | $1,548 | $39,600 | $0 | $0 |
| 2016 | $1,523 | $39,400 | $0 | $39,400 |
| 2015 | -- | $37,900 | $0 | $37,900 |
| 2014 | -- | $41,500 | $0 | $41,500 |
Agents Affiliated with this Home
-
Lisa Taglauer

Seller's Agent in 2023
Lisa Taglauer
Berkshire Hathaway HomeServices, Bay City
(989) 859-2111
87 Total Sales
-
Doug Soldan
D
Buyer's Agent in 2023
Doug Soldan
Berkshire Hathaway HomeServices
(989) 274-1632
23 Total Sales
-
Dean Boivin

Seller's Agent in 2021
Dean Boivin
RE/MAX Michigan
(989) 798-2787
201 Total Sales
-
Kevin Crampton

Buyer's Agent in 2021
Kevin Crampton
Modern Realty
(989) 708-7346
74 Total Sales
Map
Source: Bay County Realtor® Association MLS
MLS Number: 50115692
APN: 09-040-L11-007-003-00
- 407 W Clara St
- 310 W Benjamin St
- 44 N Linwood Beach Rd
- 1795 Maroba Dr
- 35 Harbour View Point
- 2231 E Anderson Rd
- 469 Marion Dr
- 0 S Huron Rd
- 643 S Linwood Beach Rd
- 1063 N Mackinaw Rd
- 0 N Huron Rd Unit 20250021856
- 0 N Huron Rd Unit 50154401
- 0 E Prevo Rd
- 1408 S Huron Rd
- 1434 S Huron Rd
- 55 Harbour Pointe Dr
- 430 Ricoma Beach Rd
- 0 E River Rd
- 0 Birch Dr
- 1851 E Erickson Rd
