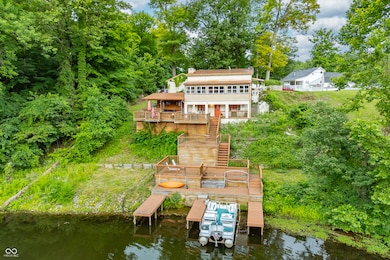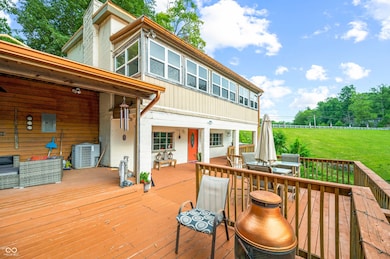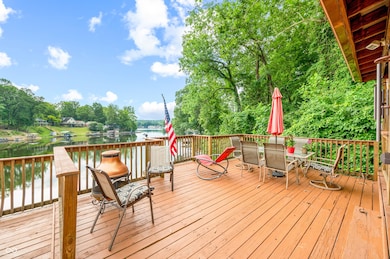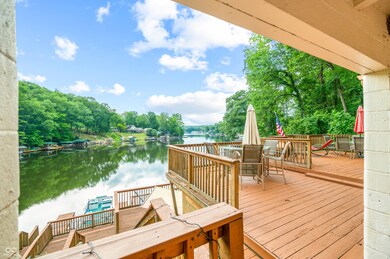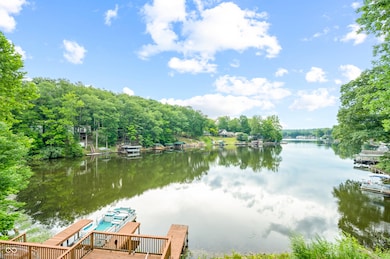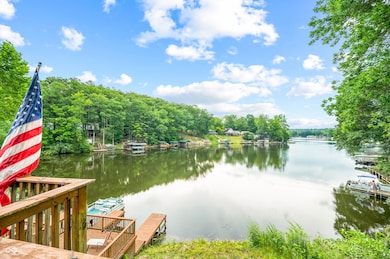409 W Lakeview Dr Nineveh, IN 46164
Estimated payment $2,387/month
Highlights
- Lake Front
- Vaulted Ceiling
- Main Floor Bedroom
- Midcentury Modern Architecture
- Wood Flooring
- Galley Kitchen
About This Home
NEW PRICE on the "Copper-Topped" house on Prince's East Lake. Seller is willing to cover up to $8,000 in updates/repairs at closing. Adorable picket fenced yard greets you with massive open lake views. Sitting on the corner of East and North Lake dam, you see water all directions. This home features Mid-Century design from the vaulted wood ceilings, to the unique diamond design wood walls. This long time owner has brought it up-to-date over the years with many improvements including metal roof, enclosed sunroom, new furnace docks and decks galore. If you want to enjoy outdoor life at the lake, this is the place for you. The carport was enclosed for a garage but no door was installed. Main level features kitchen, living room with fireplace, bedroom and a bath. Large loft area is currently used as the Primary Bedroom. Lower level gets the party started with large family room, wet bar area and laundry/utility room. Step outside onto the covered patio deck and continue on to the waters edge where the fun really begins! East Lake allows fast boating from 12 noon to 5pm. Also there is a Club house for the many activities ELLOA offers. Visit the ELLOA web-site or Facebook page for more info. But don't wait long to snag this desirable home! Electric boat lift and pontoon can be included in the sale.
Home Details
Home Type
- Single Family
Est. Annual Taxes
- $2,578
Year Built
- Built in 1955
Lot Details
- 0.78 Acre Lot
- Lake Front
- Additional Parcels
HOA Fees
- $60 Monthly HOA Fees
Parking
- 1 Car Attached Garage
Home Design
- Midcentury Modern Architecture
- Block Foundation
- Wood Siding
Interior Spaces
- Wet Bar
- Woodwork
- Vaulted Ceiling
- Paddle Fans
- Non-Functioning Fireplace
- Electric Fireplace
- Living Room with Fireplace
- Combination Dining and Living Room
- Lake Views
- Fire and Smoke Detector
- Finished Basement
Kitchen
- Galley Kitchen
- Electric Oven
- Built-In Microwave
- Disposal
Flooring
- Wood
- Carpet
- Ceramic Tile
Bedrooms and Bathrooms
- 2 Bedrooms
- Main Floor Bedroom
Laundry
- Laundry Room
- Dryer
- Washer
Outdoor Features
- Enclosed Glass Porch
Schools
- Indian Creek Elementary School
- Indian Creek Middle School
- Indian Creek Intermediate School
- Indian Creek Sr High School
Utilities
- Forced Air Heating and Cooling System
- Electric Water Heater
Community Details
- Association fees include clubhouse
- Princes Lake Subdivision
- Property managed by ELLOA
Listing and Financial Details
- Assessor Parcel Number 411132013032001021
Map
Home Values in the Area
Average Home Value in this Area
Tax History
| Year | Tax Paid | Tax Assessment Tax Assessment Total Assessment is a certain percentage of the fair market value that is determined by local assessors to be the total taxable value of land and additions on the property. | Land | Improvement |
|---|---|---|---|---|
| 2025 | $2 | $100 | $100 | $0 |
| 2024 | $2 | $100 | $100 | $0 |
| 2023 | $2 | $100 | $100 | $0 |
| 2022 | $2 | $100 | $100 | $0 |
| 2021 | $2 | $100 | $100 | $0 |
| 2020 | $2 | $100 | $100 | $0 |
| 2019 | $5 | $100 | $100 | $0 |
| 2018 | $5 | $100 | $100 | $0 |
| 2017 | $5 | $100 | $100 | $0 |
| 2016 | $5 | $100 | $100 | $0 |
| 2014 | $5 | $100 | $100 | $0 |
| 2013 | $5 | $100 | $100 | $0 |
Property History
| Date | Event | Price | List to Sale | Price per Sq Ft |
|---|---|---|---|---|
| 08/06/2025 08/06/25 | For Sale | $399,900 | 0.0% | $148 / Sq Ft |
| 07/17/2025 07/17/25 | Off Market | $399,900 | -- | -- |
| 06/20/2025 06/20/25 | Price Changed | $399,900 | -4.1% | $148 / Sq Ft |
| 04/21/2025 04/21/25 | Price Changed | $417,000 | -0.7% | $154 / Sq Ft |
| 07/11/2024 07/11/24 | Price Changed | $419,900 | -2.3% | $156 / Sq Ft |
| 06/28/2024 06/28/24 | For Sale | $429,900 | -- | $159 / Sq Ft |
Source: MIBOR Broker Listing Cooperative®
MLS Number: 21987851
APN: 41-11-32-013-032.003-021
- 8434 S Christian Dr
- 8453 S Christian Dr
- 469 W Hinshaw Dr
- 8421 S Kinman Dr
- 202 W Lakeview Dr
- 154 Eddleman Dr
- 132 W Eddleman Dr
- 8681 S Kinman Dr
- 8460 S Green Dr
- 585 W Hinshaw Dr
- 479 W Greenwalt Dr
- 845 W Bauer Dr
- 915 W Lakeview Dr
- 952 W Kamleifer Dr
- 262 E Hoover Dr
- 969 W Bauer Dr
- 7793 S Howard Prince Dr
- 6949 Beech Tree Rd
- 0 NINEVEH RD Nineveh Rd S
- 0 Nineveh Rd Unit MBR22058469
- 1702 Terrace Ct
- 982 Independence Dr
- 1199 Hospital Rd
- 150 S Main St
- 150 S Main St
- 150 S Main St
- 150 S Main St
- 150 S Main St
- 150 S Main St
- 150 S Main St
- 150 S Main St
- 150 S Main St
- 150 S Main St
- 150 S Main St
- 150 S Main St
- 448 W King St
- 301 W Adams St
- 147 E King St
- 1410 E Jefferson St Unit 13
- 1273 Greenbriar Way

