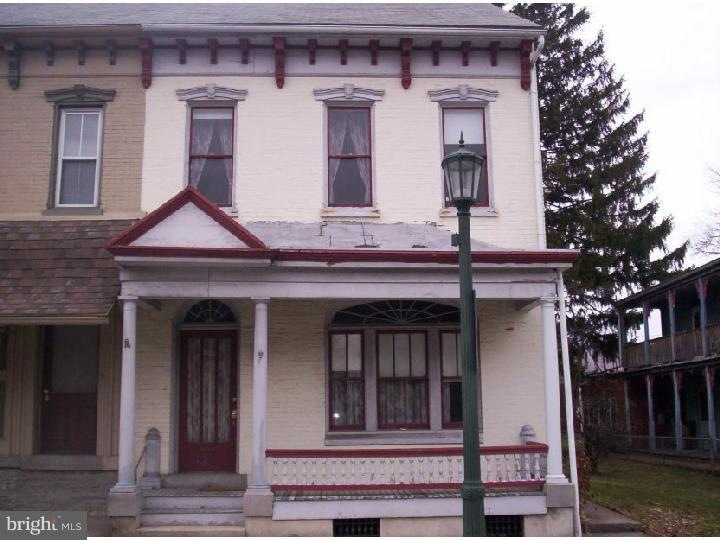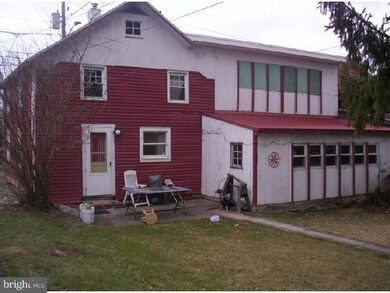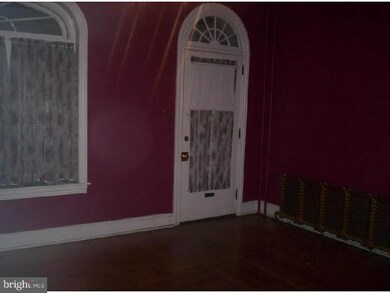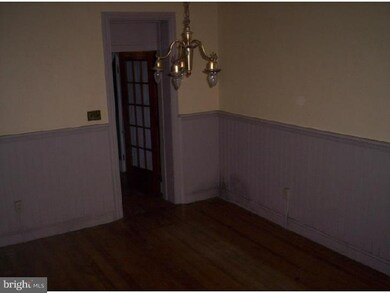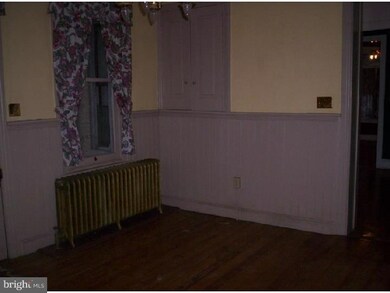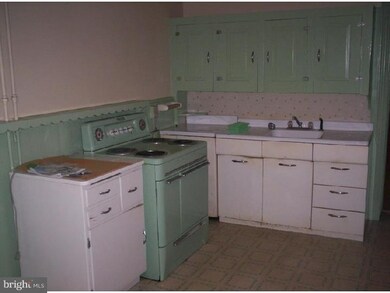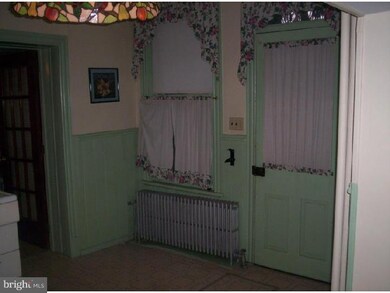
409 W Main St Kutztown, PA 19530
Highlights
- Traditional Architecture
- Attic
- No HOA
- Wood Flooring
- 1 Fireplace
- 1 Car Detached Garage
About This Home
As of May 2014Beautiful uptown twin located within walking distance to Kutztown University. This home offers high ceilings, fire place in family room, second floor covered balcony, double staircase, even an antique pop-up pie safe. Home has updated furnace and detached 3 bedroom apartment for up to 3 students adds to these great features and income potential of this home.
Townhouse Details
Home Type
- Townhome
Est. Annual Taxes
- $4,069
Year Built
- Built in 1910
Lot Details
- 6,534 Sq Ft Lot
- Back and Side Yard
- Property is in good condition
Parking
- 1 Car Detached Garage
- On-Street Parking
Home Design
- Semi-Detached or Twin Home
- Traditional Architecture
- Brick Exterior Construction
- Metal Roof
Interior Spaces
- 2,128 Sq Ft Home
- Property has 2 Levels
- 1 Fireplace
- Family Room
- Living Room
- Dining Room
- Wood Flooring
- Attic
Bedrooms and Bathrooms
- 3 Bedrooms
- En-Suite Primary Bedroom
- 2 Full Bathrooms
Unfinished Basement
- Basement Fills Entire Space Under The House
- Exterior Basement Entry
- Laundry in Basement
Outdoor Features
- Porch
Schools
- Kutztown Area Senior High School
Utilities
- Radiator
- Heating System Uses Gas
- 100 Amp Service
- Electric Water Heater
Community Details
- No Home Owners Association
Listing and Financial Details
- Tax Lot 4253
- Assessor Parcel Number 55-5443-11-76-4253
Ownership History
Purchase Details
Home Financials for this Owner
Home Financials are based on the most recent Mortgage that was taken out on this home.Purchase Details
Purchase Details
Home Financials for this Owner
Home Financials are based on the most recent Mortgage that was taken out on this home.Purchase Details
Similar Homes in Kutztown, PA
Home Values in the Area
Average Home Value in this Area
Purchase History
| Date | Type | Sale Price | Title Company |
|---|---|---|---|
| Deed | -- | -- | |
| Interfamily Deed Transfer | -- | None Available | |
| Deed | $225,000 | None Available | |
| Interfamily Deed Transfer | -- | None Available |
Mortgage History
| Date | Status | Loan Amount | Loan Type |
|---|---|---|---|
| Open | $172,000 | New Conventional | |
| Previous Owner | $180,000 | New Conventional |
Property History
| Date | Event | Price | Change | Sq Ft Price |
|---|---|---|---|---|
| 05/07/2014 05/07/14 | Sold | $225,000 | 0.0% | $106 / Sq Ft |
| 05/07/2014 05/07/14 | Sold | $225,000 | -6.2% | $106 / Sq Ft |
| 03/24/2014 03/24/14 | Pending | -- | -- | -- |
| 03/23/2014 03/23/14 | Pending | -- | -- | -- |
| 03/03/2014 03/03/14 | For Sale | $239,900 | 0.0% | $113 / Sq Ft |
| 12/30/2013 12/30/13 | For Sale | $239,900 | -- | $113 / Sq Ft |
Tax History Compared to Growth
Tax History
| Year | Tax Paid | Tax Assessment Tax Assessment Total Assessment is a certain percentage of the fair market value that is determined by local assessors to be the total taxable value of land and additions on the property. | Land | Improvement |
|---|---|---|---|---|
| 2025 | $1,498 | $101,800 | $38,300 | $63,500 |
| 2024 | $4,459 | $101,800 | $38,300 | $63,500 |
| 2023 | $4,297 | $101,800 | $38,300 | $63,500 |
| 2022 | $4,297 | $101,800 | $38,300 | $63,500 |
| 2021 | $4,297 | $101,800 | $38,300 | $63,500 |
| 2020 | $4,297 | $101,800 | $38,300 | $63,500 |
| 2019 | $4,246 | $101,800 | $38,300 | $63,500 |
| 2018 | $4,246 | $101,800 | $38,300 | $63,500 |
| 2017 | $4,217 | $101,800 | $38,300 | $63,500 |
| 2016 | $1,145 | $101,800 | $38,300 | $63,500 |
| 2015 | $1,145 | $101,800 | $38,300 | $63,500 |
| 2014 | $1,145 | $101,800 | $38,300 | $63,500 |
Agents Affiliated with this Home
-
J
Seller's Agent in 2014
Joseph Ludwig
John Monaghan Group of Kutztow
(610) 207-6990
4 in this area
17 Total Sales
-
Christopher King
C
Seller's Agent in 2014
Christopher King
Realty One Group Exclusive
(610) 390-0479
1 in this area
4 Total Sales
-
W
Buyer's Agent in 2014
Wendy Benedict
RE/MAX
-
datacorrect BrightMLS
d
Buyer's Agent in 2014
datacorrect BrightMLS
Non Subscribing Office
Map
Source: Bright MLS
MLS Number: 1003682652
APN: 55-5443-11-76-4253
