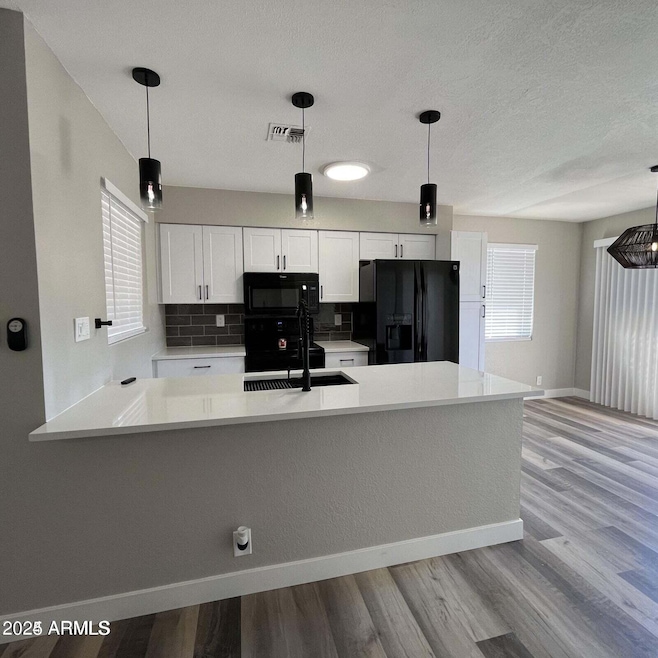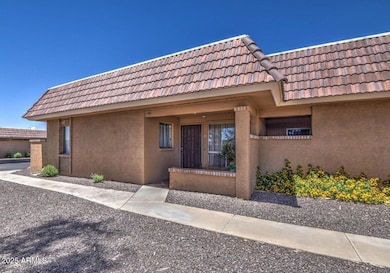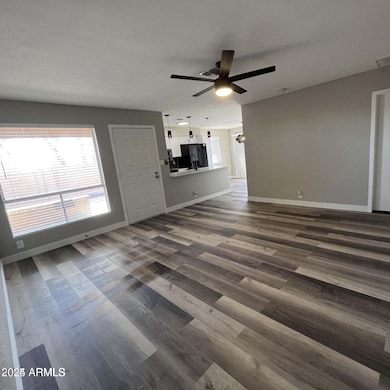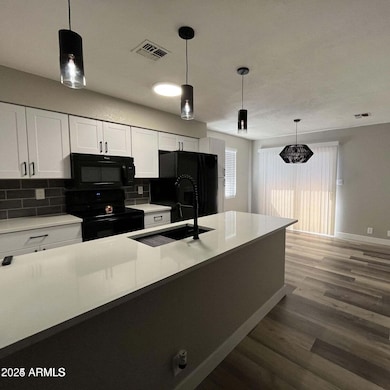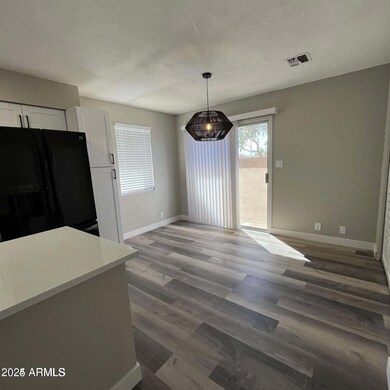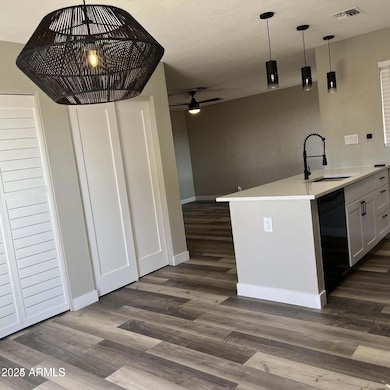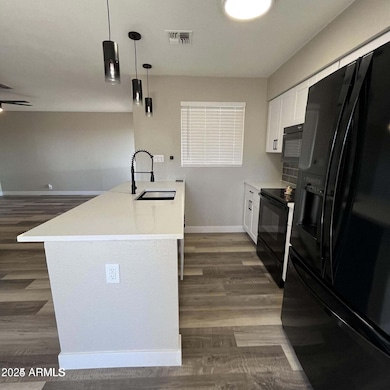
409 W Pontiac Dr Unit 8 Phoenix, AZ 85027
Happy Valley NeighborhoodHighlights
- End Unit
- Granite Countertops
- Covered patio or porch
- Corner Lot
- Heated Community Pool
- No Interior Steps
About This Home
As of May 2025Beautifully REMODELED (2022) condo in La Crescenta, a true hidden gem! This unit is one of the largest in the community and boasts TWO MASTER SUITES, each featuring a walk-in closet and private bath (one with a walk-in shower). The extensive remodel includes luxury vinyl flooring throughout, granite countertops in the kitchen and both bathrooms, a new kitchen bar, and all-new cabinets, fixtures, and vanities. Conveniently located in North Phoenix near the 101 freeway, this end-unit condo offers both a covered front patio and a private side patio, perfect for outdoor seating, BBQs, or extra storage for bikes. Additionally, enjoy an enclosed Arizona room with its own separate entrance/exit. Ideally situated near the community pool, this stunning unit is move-in ready and won't last long Beautifully REMODELED (2022) condo in La Crescenta, a true hidden gem! This spacious unit is one of the largest in the community and boasts TWO MASTER SUITES, each featuring a walk-in closet and private bath (one with a walk-in shower). The extensive remodel includes luxury vinyl flooring throughout, granite countertops in the kitchen and both bathrooms, a new kitchen bar, and all-new cabinets, fixtures, and vanities. Conveniently located in North Phoenix near the 101 freeway, this end-unit condo offers both a covered front patio and a private side patio, perfect for outdoor seating, BBQs, or extra storage for bikes. Additionally, enjoy an enclosed Arizona room with its own separate entrance/exit. Ideally situated near the community pool, this stunning unit is move-in ready and won't last long!
Last Buyer's Agent
Non-Represented Buyer
Non-MLS Office
Townhouse Details
Home Type
- Townhome
Est. Annual Taxes
- $543
Year Built
- Built in 1982
Lot Details
- 1,108 Sq Ft Lot
- End Unit
HOA Fees
- $171 Monthly HOA Fees
Home Design
- Wood Frame Construction
- Tile Roof
- Foam Roof
- Stucco
Interior Spaces
- 994 Sq Ft Home
- 1-Story Property
- Ceiling Fan
Kitchen
- Kitchen Updated in 2022
- Built-In Microwave
- Granite Countertops
Flooring
- Floors Updated in 2022
- Vinyl Flooring
Bedrooms and Bathrooms
- 2 Bedrooms
- Bathroom Updated in 2022
- 2 Bathrooms
Parking
- 1 Carport Space
- Assigned Parking
- Unassigned Parking
Accessible Home Design
- No Interior Steps
Outdoor Features
- Covered patio or porch
- Outdoor Storage
Schools
- Esperanza Elementary School
- Deer Valley Middle School
- Deer Valley High School
Utilities
- Central Air
- Heating Available
- High Speed Internet
- Cable TV Available
Listing and Financial Details
- Tax Lot 61
- Assessor Parcel Number 209-10-271-B
Community Details
Overview
- Association fees include roof repair, insurance, sewer, pest control, ground maintenance, trash, water, roof replacement, maintenance exterior
- Hoamco Association, Phone Number (480) 994-4479
- La Crescenta Condominiums Subdivision
Recreation
- Heated Community Pool
- Community Spa
Ownership History
Purchase Details
Home Financials for this Owner
Home Financials are based on the most recent Mortgage that was taken out on this home.Purchase Details
Home Financials for this Owner
Home Financials are based on the most recent Mortgage that was taken out on this home.Purchase Details
Home Financials for this Owner
Home Financials are based on the most recent Mortgage that was taken out on this home.Purchase Details
Home Financials for this Owner
Home Financials are based on the most recent Mortgage that was taken out on this home.Purchase Details
Similar Homes in the area
Home Values in the Area
Average Home Value in this Area
Purchase History
| Date | Type | Sale Price | Title Company |
|---|---|---|---|
| Warranty Deed | $289,000 | Equitable Title | |
| Warranty Deed | $305,000 | New Title Company Name | |
| Warranty Deed | $170,000 | Chicago Title Agency | |
| Warranty Deed | $75,000 | Security Title Agency Inc | |
| Warranty Deed | $53,000 | North American Title Agency |
Mortgage History
| Date | Status | Loan Amount | Loan Type |
|---|---|---|---|
| Open | $216,750 | New Conventional | |
| Previous Owner | $225,750 | New Conventional | |
| Previous Owner | $4,947 | Second Mortgage Made To Cover Down Payment | |
| Previous Owner | $164,900 | New Conventional | |
| Previous Owner | $71,250 | New Conventional | |
| Previous Owner | $24,854 | Unknown |
Property History
| Date | Event | Price | Change | Sq Ft Price |
|---|---|---|---|---|
| 07/20/2025 07/20/25 | Rented | $1,600 | 0.0% | -- |
| 07/17/2025 07/17/25 | Off Market | $1,600 | -- | -- |
| 07/11/2025 07/11/25 | Price Changed | $1,600 | -5.9% | $2 / Sq Ft |
| 05/14/2025 05/14/25 | For Rent | $1,700 | 0.0% | -- |
| 05/13/2025 05/13/25 | Sold | $285,000 | 0.0% | $287 / Sq Ft |
| 04/06/2025 04/06/25 | Pending | -- | -- | -- |
| 04/04/2025 04/04/25 | For Sale | $285,000 | 0.0% | $287 / Sq Ft |
| 03/05/2025 03/05/25 | Pending | -- | -- | -- |
| 03/03/2025 03/03/25 | Price Changed | $285,000 | -1.7% | $287 / Sq Ft |
| 02/25/2025 02/25/25 | Price Changed | $290,000 | -1.7% | $292 / Sq Ft |
| 02/18/2025 02/18/25 | Price Changed | $295,000 | -1.0% | $297 / Sq Ft |
| 02/03/2025 02/03/25 | Price Changed | $298,000 | -0.3% | $300 / Sq Ft |
| 01/30/2025 01/30/25 | For Sale | $299,000 | +3.5% | $301 / Sq Ft |
| 02/27/2024 02/27/24 | Sold | $289,000 | -5.2% | $291 / Sq Ft |
| 01/27/2024 01/27/24 | Pending | -- | -- | -- |
| 06/16/2022 06/16/22 | Sold | $305,000 | +1.7% | $307 / Sq Ft |
| 05/05/2022 05/05/22 | For Sale | $299,900 | +76.4% | $302 / Sq Ft |
| 08/04/2020 08/04/20 | Sold | $170,000 | 0.0% | $171 / Sq Ft |
| 06/26/2020 06/26/20 | For Sale | $170,000 | +126.7% | $171 / Sq Ft |
| 08/03/2015 08/03/15 | Sold | $75,000 | 0.0% | $75 / Sq Ft |
| 03/09/2015 03/09/15 | For Sale | $75,000 | -- | $75 / Sq Ft |
Tax History Compared to Growth
Tax History
| Year | Tax Paid | Tax Assessment Tax Assessment Total Assessment is a certain percentage of the fair market value that is determined by local assessors to be the total taxable value of land and additions on the property. | Land | Improvement |
|---|---|---|---|---|
| 2025 | $543 | $5,362 | -- | -- |
| 2024 | $534 | $5,107 | -- | -- |
| 2023 | $534 | $17,510 | $3,500 | $14,010 |
| 2022 | $516 | $13,680 | $2,730 | $10,950 |
| 2021 | $456 | $12,710 | $2,540 | $10,170 |
| 2020 | $448 | $11,070 | $2,210 | $8,860 |
| 2019 | $434 | $9,010 | $1,800 | $7,210 |
| 2018 | $419 | $7,750 | $1,550 | $6,200 |
| 2017 | $405 | $6,710 | $1,340 | $5,370 |
| 2016 | $382 | $6,070 | $1,210 | $4,860 |
| 2015 | $341 | $5,080 | $1,010 | $4,070 |
Agents Affiliated with this Home
-
S
Seller's Agent in 2025
Sandra Plaunt
HomeSmart
-
J
Buyer's Agent in 2025
Justin White
HomeSmart
-
N
Buyer's Agent in 2025
Non-Represented Buyer
Non-MLS Office
-
D
Seller's Agent in 2024
DiAna Martinez
HomeSmart
-
R
Seller's Agent in 2022
Robert Fino
Gentry Real Estate
-
M
Seller's Agent in 2020
Michelle Noma
Keller Williams Arizona Realty
Map
Source: Arizona Regional Multiple Listing Service (ARMLS)
MLS Number: 6807916
APN: 209-10-271B
- 501 W Pontiac Dr Unit 2
- 420 W Yukon Dr Unit 8
- 420 W Yukon Dr Unit 4
- 317 W Tonopah Dr Unit 2
- 20250 N 6th Dr Unit 3
- 238 W Marco Polo Rd
- 19802 N 3rd Ave
- 20609 N 4th Ave
- 19645 N 3rd Ave Unit 3
- 308 W Oraibi Dr
- 402 W Mohawk Ln
- 19 W Wickieup Ln
- 309 W Ross Ave
- 307 W Piute Ave
- 19420 N 5th Dr
- 19414 N 3rd Ave
- 20809 N 1st Ave
- 1219 W Marco Polo Rd
- 19820 N 13th Ave Unit 255
- 19820 N 13th Ave Unit 226
