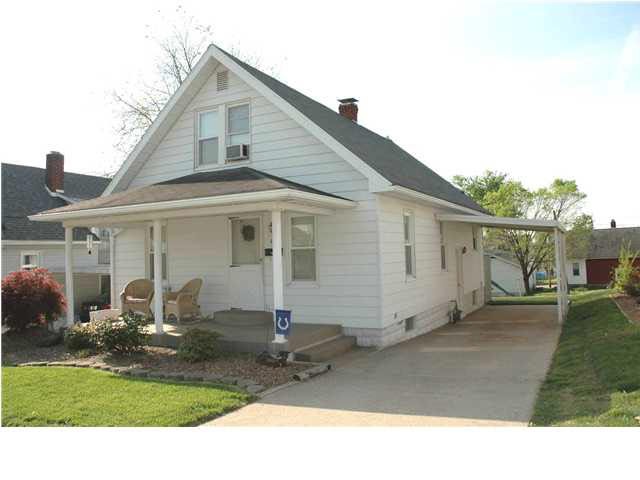409 Wagner St Jasper, IN 47546
3
Beds
1.5
Baths
1,313
Sq Ft
5,227
Sq Ft Lot
Highlights
- Wood Flooring
- Porch
- Ceiling Fan
- Jasper High School Rated A-
- Forced Air Heating and Cooling System
About This Home
As of March 2025A PLACE TO HANG YOUR HEART...this neat, clean 3 bedroom 1 1/2 bath home is located on Jasper's West side near churches and schools. Features a spacious equipped kitchen which opens to a nice dining area, finished upper level, an open front porch, full basement, an updated Carrier Weathermaker furnace, 1-car carport, concrete driveway...learn how simple it is to own this home before the interest rates increase!
Home Details
Home Type
- Single Family
Est. Annual Taxes
- $386
Year Built
- Built in 1941
Parking
- 1 Car Garage
- Carport
Home Design
- Shingle Roof
- Composite Building Materials
- Vinyl Construction Material
Interior Spaces
- 1.5-Story Property
- Ceiling Fan
- Unfinished Basement
- Basement Fills Entire Space Under The House
Flooring
- Wood
- Carpet
- Vinyl
Bedrooms and Bathrooms
- 3 Bedrooms
Schools
- Greater Jasper Cons Schools Elementary And Middle School
- Greater Jasper Cons Schools High School
Utilities
- Forced Air Heating and Cooling System
- Heating System Uses Gas
- Cable TV Available
Additional Features
- Porch
- Lot Dimensions are 44x116
Community Details
- Burger Subdivision
Listing and Financial Details
- Assessor Parcel Number 19-6-26-301-531.000-002
Map
Create a Home Valuation Report for This Property
The Home Valuation Report is an in-depth analysis detailing your home's value as well as a comparison with similar homes in the area
Home Values in the Area
Average Home Value in this Area
Property History
| Date | Event | Price | Change | Sq Ft Price |
|---|---|---|---|---|
| 03/28/2025 03/28/25 | Sold | $169,000 | +4.3% | $98 / Sq Ft |
| 03/06/2025 03/06/25 | Pending | -- | -- | -- |
| 03/05/2025 03/05/25 | For Sale | $162,000 | +45.9% | $94 / Sq Ft |
| 05/28/2019 05/28/19 | Sold | $111,000 | -5.9% | $85 / Sq Ft |
| 04/29/2019 04/29/19 | Pending | -- | -- | -- |
| 04/24/2019 04/24/19 | Price Changed | $118,000 | -2.9% | $90 / Sq Ft |
| 04/09/2019 04/09/19 | For Sale | $121,500 | +35.2% | $93 / Sq Ft |
| 08/23/2012 08/23/12 | Sold | $89,900 | 0.0% | $68 / Sq Ft |
| 06/22/2012 06/22/12 | Pending | -- | -- | -- |
| 04/02/2012 04/02/12 | For Sale | $89,900 | -- | $68 / Sq Ft |
Source: Indiana Regional MLS
Tax History
| Year | Tax Paid | Tax Assessment Tax Assessment Total Assessment is a certain percentage of the fair market value that is determined by local assessors to be the total taxable value of land and additions on the property. | Land | Improvement |
|---|---|---|---|---|
| 2024 | $923 | $114,600 | $8,600 | $106,000 |
| 2023 | $923 | $116,800 | $8,600 | $108,200 |
| 2022 | $525 | $83,800 | $5,200 | $78,600 |
| 2021 | $412 | $74,500 | $4,900 | $69,600 |
| 2020 | $432 | $76,300 | $4,800 | $71,500 |
| 2019 | $396 | $72,600 | $4,800 | $67,800 |
| 2018 | $385 | $70,800 | $4,800 | $66,000 |
| 2017 | $365 | $68,100 | $4,800 | $63,300 |
| 2016 | $366 | $68,100 | $4,800 | $63,300 |
| 2014 | $344 | $67,900 | $4,800 | $63,100 |
Source: Public Records
Mortgage History
| Date | Status | Loan Amount | Loan Type |
|---|---|---|---|
| Previous Owner | $105,450 | New Conventional | |
| Previous Owner | $91,734 | New Conventional |
Source: Public Records
Deed History
| Date | Type | Sale Price | Title Company |
|---|---|---|---|
| Deed | $169,000 | Regional Title Services Of Jas | |
| Warranty Deed | $111,000 | Central Land Title | |
| Warranty Deed | -- | None Available |
Source: Public Records
Source: Indiana Regional MLS
MLS Number: 882576
APN: 19-06-26-301-531.000-002
Nearby Homes
- 926 Macarthur St
- 416 W 8th St
- 1721 Newton St
- 415 W 7th St
- 402 W 6th St
- 1514 Mill St
- 333 W 6th St
- 0 E State Road 164 Unit 202444640
- 307 Newton St
- 920 W 6th St
- 1308 Greene St
- 2107 Newton St
- 388 Schuetter Rd
- 1479 Martha Dr
- 410 Riverside Dr
- 176 Ashbury Ct
- 580 Riverside Dr
- 1245 W 6th St
- 0 St
- 0 St Charles St Unit 202507916

