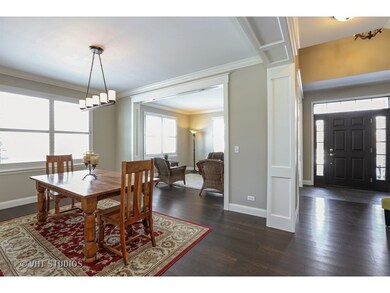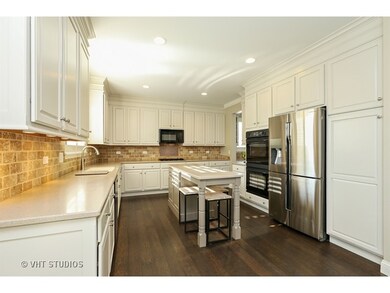
Highlights
- Colonial Architecture
- Vaulted Ceiling
- Main Floor Bedroom
- Cary Grove High School Rated A
- Wood Flooring
- Den
About This Home
As of December 2019IMMACULATE 2 STORY BRICK HOME LOCATED ON A CORNER LOT IN FOXFORD HILLS ON SOUGHT-AFTER WENTWORTH CIRCLE. JUST INSTALLED BRAND NEW HARDWOOD FLOORING, TRIM WORK, AND KITCHEN CABINETS. COMPLETELY UPDATED 1ST FLOOR BATH AND MUD ROOM. SUN FILLED OPEN CONCEPT EAT-IN KITCHEN WITH QUARTZ COUNTERS, BACKSPLASH AND SS APPLIANCES PERFECT FOR ENTERTAINING. 5TH BR OR DEN LOCATED OFF OF THE FAMILY ROOM. LARGE FAMILY ROOM SATURATED WITH NATURAL LIGHT ALSO BOASTS A FIREPLACE. 4 BEDROOMS ON 2ND FLOOR EACH WITH DIRECT ACCESS TO A BATHROOM. 2 HAVE A JACK AND JILL AND 1 HAS AN EN-SUITE BATH. MASTER HAS HIS AND HER WALK IN CLOSETS AS WELL SEPARATE SHOWER AND BATH. A TRUE 3 CAR GARAGE WITH PLENTY OF STORAGE. FULL UNFINISHED BASEMENT READY FOR A BATHROOM AND FINISHING. AWARD WINNING SCHOOL DISTRICTS AS WELL AS PARKS/RECREATION AREAS WITHIN WALKING DISTANCE. BRICK PAVER PATIO WITH A FENCED IN BACKYARD. THIS PROPERTY CHECKS ALL THE BOXES..MOVE IN READY!!
Last Agent to Sell the Property
@properties Christie's International Real Estate License #475157966 Listed on: 12/03/2015

Last Buyer's Agent
@properties Christie's International Real Estate License #475157966 Listed on: 12/03/2015

Home Details
Home Type
- Single Family
Est. Annual Taxes
- $14,946
Year Built
- 2005
HOA Fees
- $11 per month
Parking
- Attached Garage
- Garage Transmitter
- Garage Door Opener
- Driveway
- Garage Is Owned
Home Design
- Colonial Architecture
- Brick Exterior Construction
- Slab Foundation
- Asphalt Shingled Roof
Interior Spaces
- Vaulted Ceiling
- Gas Log Fireplace
- Dining Area
- Den
- Wood Flooring
- Unfinished Basement
- Basement Fills Entire Space Under The House
Kitchen
- Breakfast Bar
- Walk-In Pantry
- Double Oven
- Microwave
- Dishwasher
- Stainless Steel Appliances
- Kitchen Island
- Disposal
Bedrooms and Bathrooms
- Main Floor Bedroom
- Primary Bathroom is a Full Bathroom
- In-Law or Guest Suite
- Bathroom on Main Level
- Dual Sinks
- Separate Shower
Laundry
- Laundry on main level
- Dryer
- Washer
Outdoor Features
- Patio
Utilities
- Forced Air Heating and Cooling System
- Heating System Uses Gas
Listing and Financial Details
- Homeowner Tax Exemptions
Ownership History
Purchase Details
Home Financials for this Owner
Home Financials are based on the most recent Mortgage that was taken out on this home.Purchase Details
Home Financials for this Owner
Home Financials are based on the most recent Mortgage that was taken out on this home.Purchase Details
Home Financials for this Owner
Home Financials are based on the most recent Mortgage that was taken out on this home.Purchase Details
Home Financials for this Owner
Home Financials are based on the most recent Mortgage that was taken out on this home.Similar Homes in Cary, IL
Home Values in the Area
Average Home Value in this Area
Purchase History
| Date | Type | Sale Price | Title Company |
|---|---|---|---|
| Warranty Deed | $350,000 | Fidelity National Title | |
| Interfamily Deed Transfer | -- | Attorney | |
| Warranty Deed | $350,000 | Fidelity National Title | |
| Warranty Deed | $410,730 | Chicago Title Insurance Comp |
Mortgage History
| Date | Status | Loan Amount | Loan Type |
|---|---|---|---|
| Open | $338,316 | FHA | |
| Previous Owner | $30,000 | Commercial | |
| Previous Owner | $332,500 | New Conventional | |
| Previous Owner | $304,000 | New Conventional | |
| Previous Owner | $45,500 | Credit Line Revolving | |
| Previous Owner | $328,000 | Purchase Money Mortgage |
Property History
| Date | Event | Price | Change | Sq Ft Price |
|---|---|---|---|---|
| 12/18/2019 12/18/19 | Sold | $350,000 | -1.4% | $102 / Sq Ft |
| 12/02/2019 12/02/19 | For Sale | $354,900 | +1.4% | $103 / Sq Ft |
| 11/29/2019 11/29/19 | Off Market | $350,000 | -- | -- |
| 10/15/2019 10/15/19 | Pending | -- | -- | -- |
| 09/15/2019 09/15/19 | Price Changed | $354,900 | -2.7% | $103 / Sq Ft |
| 09/05/2019 09/05/19 | Price Changed | $364,900 | -1.4% | $106 / Sq Ft |
| 08/30/2019 08/30/19 | For Sale | $369,900 | +5.7% | $107 / Sq Ft |
| 01/14/2016 01/14/16 | Sold | $350,000 | -2.8% | $102 / Sq Ft |
| 12/15/2015 12/15/15 | Pending | -- | -- | -- |
| 12/03/2015 12/03/15 | For Sale | $360,000 | -- | $105 / Sq Ft |
Tax History Compared to Growth
Tax History
| Year | Tax Paid | Tax Assessment Tax Assessment Total Assessment is a certain percentage of the fair market value that is determined by local assessors to be the total taxable value of land and additions on the property. | Land | Improvement |
|---|---|---|---|---|
| 2024 | $14,946 | $161,734 | $26,367 | $135,367 |
| 2023 | $14,855 | $144,651 | $23,582 | $121,069 |
| 2022 | $13,748 | $128,553 | $23,683 | $104,870 |
| 2021 | $13,175 | $119,763 | $22,064 | $97,699 |
| 2020 | $12,582 | $113,801 | $31,825 | $81,976 |
| 2019 | $12,305 | $108,921 | $30,460 | $78,461 |
| 2018 | $11,736 | $100,620 | $28,139 | $72,481 |
| 2017 | $11,540 | $94,791 | $26,509 | $68,282 |
| 2016 | $11,507 | $88,905 | $24,863 | $64,042 |
| 2013 | -- | $90,672 | $23,194 | $67,478 |
Agents Affiliated with this Home
-
R
Seller's Agent in 2019
Rosario Terracciano
Clickinvest, Inc.
(407) 601-2211
37 Total Sales
-

Buyer's Agent in 2019
Neil Williams
@properties Christie's International Real Estate
(847) 800-6570
9 in this area
124 Total Sales
Map
Source: Midwest Real Estate Data (MRED)
MLS Number: MRD09096570
APN: 20-06-428-008
- 6407 Kingsbridge Dr
- 365 Oakmont Dr
- 0 Three Oaks Dr Unit MRD12417647
- 1055 White Pine Dr
- 1712 Squirrel Trail
- 651 S Circle Ave
- Lot 11 Park Dr
- 111 Park Dr
- 104 Channel Dr
- 4 Bernay Ct
- 200 Eastwood Ct
- 831 Crabtree Ln
- LOT 02 Three Oaks Rd
- 138 Eastwood Ave
- 6317 W Rawson Bridge Rd
- 605 Red Cypress Dr
- 6 Ennis Ct
- 350 Sterling Cir
- 377 Sterling Cir
- 903 Pin Oak Cir






