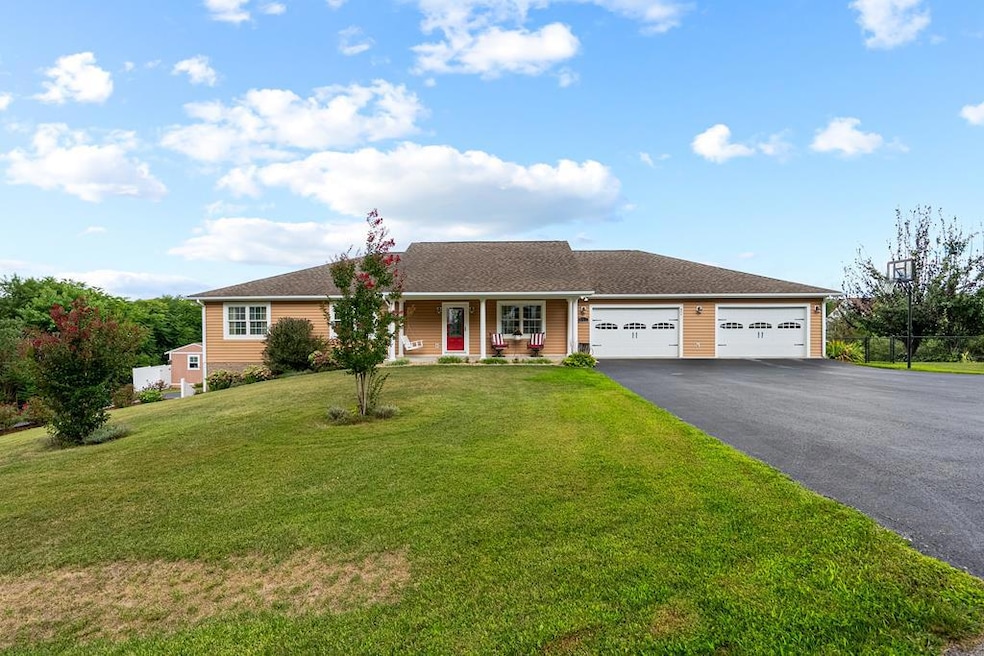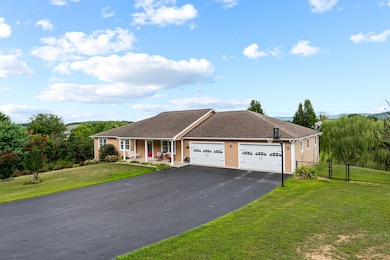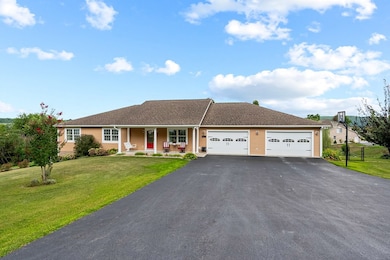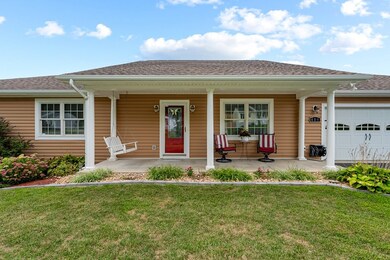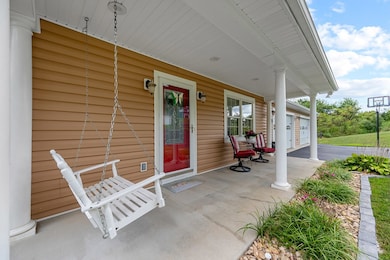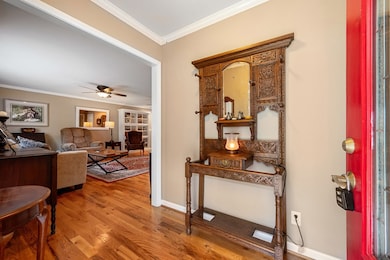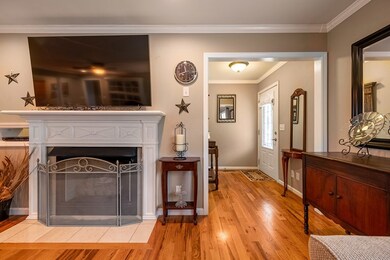409 Whispering Pines Rd Max Meadows, VA 24360
Estimated payment $3,491/month
Highlights
- Deck
- Newly Painted Property
- Covered Patio or Porch
- Contemporary Architecture
- No HOA
- 3 Car Attached Garage
About This Home
Step into this thoughtfully crafted custom ranch and discover a perfect blend of modern convenience and timeless comfort. Featuring four bedrooms and 3 full baths, this home is designed for easy living and generous storage, including oversized closets throughout. The open-concept layout flows seamlessly from a bright living area into a well-appointed kitchen and dining space, making entertaining a breeze. A new sunroom bathes the home in natural light , providing a tranquil spot to relax or enjoy plants year-round. Step outside onto the new 24'x34' Trex deck, ideal for outdoor dining, grilling, and relaxing in the fresh air. The over-sized, finished, and insulated three-car garage offers ample space for vehicles, shop projects, extra storage and includes a utility sink with cabinets plus an adjoining private office space. The updated downstairs area is accessible from inside or outside the home. It features a fully finished kitchen, bathroom, a comfortable TV room. The fenced property also includes an outside storage building, a garden area, mature trees, grape vines, and a patio area complete with a fire pit for cozy outdoor gatherings. Thoughtful finishes, quality craftsmanship, and a practical floor plan come together in this beautiful home and property, ready to make memories.
Listing Agent
BHHS- Mountain Sky Properties, Wytheville Brokerage Phone: 2762288882 License #0225259049 Listed on: 08/14/2025

Home Details
Home Type
- Single Family
Est. Annual Taxes
- $1,738
Year Built
- Built in 2008
Lot Details
- 0.95 Acre Lot
- Lot Dimensions are 200' x 206'
- Chain Link Fence
- Lot Has A Rolling Slope
- Garden
Parking
- 3 Car Attached Garage
- Garage Door Opener
- Open Parking
Home Design
- Contemporary Architecture
- Newly Painted Property
- Brick Exterior Construction
- Fire Rated Drywall
- Shingle Roof
- Vinyl Siding
- Concrete Perimeter Foundation
Interior Spaces
- 3,438 Sq Ft Home
- 1-Story Property
- Ceiling Fan
- Free Standing Fireplace
- Ventless Fireplace
- Insulated Windows
- Tilt-In Windows
- Window Treatments
- Living Room
- Dining Room
- Fire and Smoke Detector
- Laundry on main level
- Property Views
Kitchen
- Oven or Range
- Range Hood
- Microwave
- Dishwasher
- Disposal
Flooring
- Carpet
- Tile
Bedrooms and Bathrooms
- 4 Bedrooms
- Walk-In Closet
- Bathroom on Main Level
- 3 Full Bathrooms
Partially Finished Basement
- Walk-Out Basement
- Basement Fills Entire Space Under The House
- Interior and Exterior Basement Entry
Outdoor Features
- Deck
- Covered Patio or Porch
- Outbuilding
Schools
- Max Meadows Elementary School
- Fort Chiswell Middle School
- Fort Chiswell High School
Utilities
- Central Air
- Heating System Uses Propane
- Heat Pump System
- Water Filtration System
- Well
- Electric Water Heater
- Water Softener
Community Details
- No Home Owners Association
- Whispering Pine Subdivision
Listing and Financial Details
- Tax Lot 177
Map
Home Values in the Area
Average Home Value in this Area
Tax History
| Year | Tax Paid | Tax Assessment Tax Assessment Total Assessment is a certain percentage of the fair market value that is determined by local assessors to be the total taxable value of land and additions on the property. | Land | Improvement |
|---|---|---|---|---|
| 2024 | $1,738 | $340,700 | $46,500 | $294,200 |
| 2023 | $1,738 | $334,700 | $46,500 | $288,200 |
| 2022 | $1,738 | $340,700 | $46,500 | $294,200 |
| 2021 | $1,516 | $280,800 | $46,500 | $234,300 |
| 2020 | $1,516 | $280,800 | $46,500 | $234,300 |
| 2019 | $1,516 | $280,800 | $46,500 | $234,300 |
| 2018 | $1,516 | $280,800 | $46,500 | $234,300 |
| 2017 | $1,376 | $0 | $0 | $0 |
| 2016 | $1,360 | $0 | $0 | $0 |
| 2015 | -- | $277,500 | $0 | $0 |
| 2014 | -- | $0 | $0 | $0 |
| 2012 | -- | $0 | $0 | $0 |
Property History
| Date | Event | Price | List to Sale | Price per Sq Ft | Prior Sale |
|---|---|---|---|---|---|
| 08/14/2025 08/14/25 | For Sale | $634,900 | +35.1% | $185 / Sq Ft | |
| 09/15/2023 09/15/23 | Sold | $470,000 | -4.0% | $124 / Sq Ft | View Prior Sale |
| 09/06/2023 09/06/23 | Pending | -- | -- | -- | |
| 08/29/2023 08/29/23 | Price Changed | $489,500 | -11.0% | $129 / Sq Ft | |
| 07/17/2023 07/17/23 | For Sale | $549,900 | -- | $145 / Sq Ft |
Source: Southwest Virginia Association of REALTORS®
MLS Number: 103003
APN: 044C-001-0000-0177
