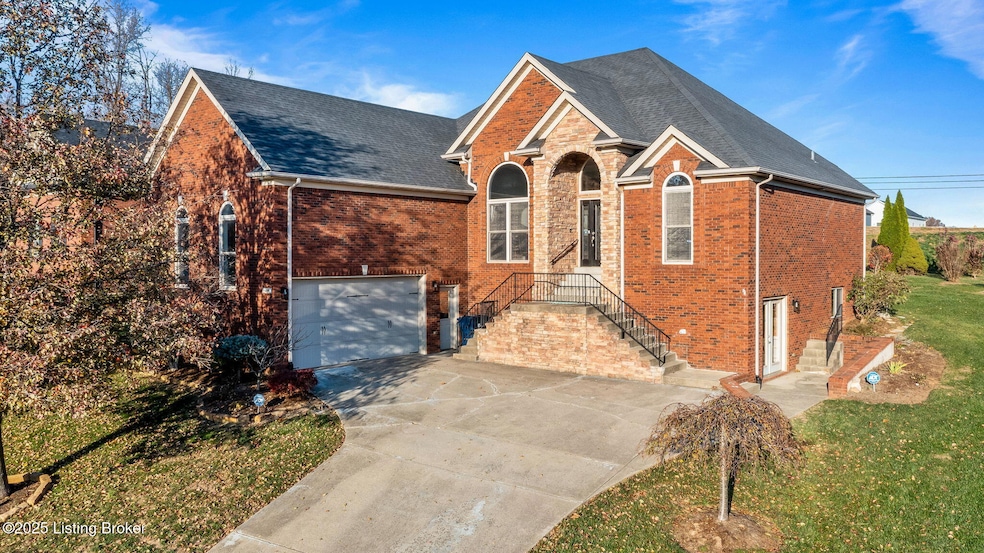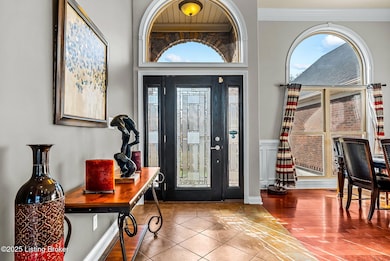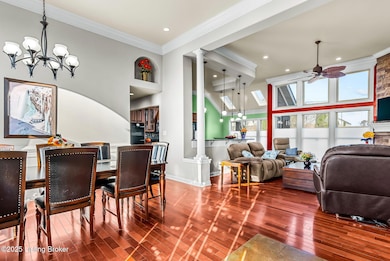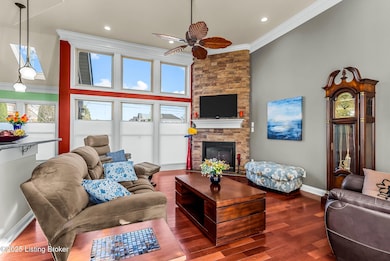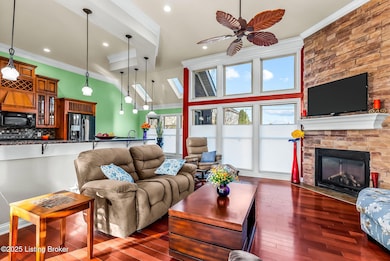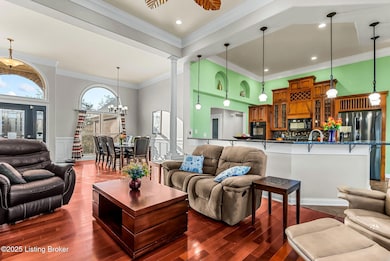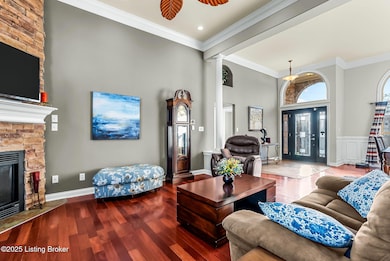409 Wood Springs Rd La Grange, KY 40031
Estimated payment $2,889/month
Highlights
- 1 Fireplace
- Double Oven
- 2 Car Attached Garage
- Centerfield Elementary School Rated A-
- Porch
- Crown Molding
About This Home
Welcome to this beautifully crafted 3-bedroom, 3-bath ranch home in the highly desired Old Anita Springs neighborhood of Oldham County. This home lets you start your mornings with breathtaking sunrises and wind down each evening with spectacular sunsets. Custom millwork, unique nooks, and soaring ceilings with extra-wide crown molding create a warm yet refined atmosphere throughout the first floor. The open floor plan features hardwood floors in the main living areas and primary bedroom, seamlessly connecting the formal and informal spaces. The kitchen offers custom maple cabinetry, granite counters, abundant storage and prep space, a tile backsplash, pendant and recessed lighting, gas cooktop, double ovens, and an inviting dining area illuminated by skylights. Open to the great room, you'll enjoy a cozy gas fireplace framed by a wall of windows. The formal dining room includes elegant wainscoting, crown molding, and a beautiful palladium window. The spacious primary suite features a tray ceiling, crown molding, and private access to the covered patio. Its ensuite bath includes dual granite-topped vanities, tile flooring, a jetted tub, separate shower, 2 skylights and a large walk-in closet with a convenient passthrough window to the first-floor laundry room. This desirable split-floor-plan design places two additional bedrooms and a full bath on the opposite side of the home for added privacy. The walkout basement provides over 2,000 sq ft of unfinished space- an incredible opportunity to expand your living area- already equipped with a completed full bath featuring tile flooring, a granite vanity, and a tub/shower combination. Outdoor living is equally impressive with a covered patio plus an extended open patio, perfect for relaxing, entertaining, or grilling. All this, plus proximity to award-winning Oldham County Schools, the Farmer's Market, North Oldham Baseball and Soccer, the Oldham County YMCA, Springs Park, Wendell Moore Park, the Oldham County Aquatic Center, the Oldham Country Club, and beloved local shops, coffee houses, and restaurants. Don't miss your chance to make this Oldham County gem yours- schedule your tour today!
Home Details
Home Type
- Single Family
Est. Annual Taxes
- $3,687
Year Built
- Built in 2006
Parking
- 2 Car Attached Garage
- Side or Rear Entrance to Parking
Home Design
- Brick Exterior Construction
- Poured Concrete
- Shingle Roof
- Stone Siding
Interior Spaces
- 1-Story Property
- Crown Molding
- Recessed Lighting
- Pendant Lighting
- 1 Fireplace
- Double Oven
- Laundry Room
- Basement
Bedrooms and Bathrooms
- 3 Bedrooms
- 3 Full Bathrooms
Outdoor Features
- Patio
- Porch
Utilities
- Forced Air Heating and Cooling System
- Heating System Uses Natural Gas
Community Details
- Property has a Home Owners Association
- Old Anita Springs Subdivision
Listing and Financial Details
- Tax Lot 06
- Assessor Parcel Number 47-01F-00-6
Map
Home Values in the Area
Average Home Value in this Area
Tax History
| Year | Tax Paid | Tax Assessment Tax Assessment Total Assessment is a certain percentage of the fair market value that is determined by local assessors to be the total taxable value of land and additions on the property. | Land | Improvement |
|---|---|---|---|---|
| 2024 | $3,687 | $345,000 | $40,000 | $305,000 |
| 2023 | $3,754 | $345,000 | $40,000 | $305,000 |
| 2022 | $3,813 | $345,000 | $40,000 | $305,000 |
| 2021 | $3,788 | $345,000 | $40,000 | $305,000 |
| 2020 | $3,812 | $345,000 | $40,000 | $305,000 |
| 2019 | $3,777 | $345,000 | $40,000 | $305,000 |
| 2018 | $3,334 | $307,000 | $0 | $0 |
| 2017 | $3,311 | $307,000 | $0 | $0 |
| 2013 | $3,559 | $324,000 | $34,000 | $290,000 |
Property History
| Date | Event | Price | List to Sale | Price per Sq Ft | Prior Sale |
|---|---|---|---|---|---|
| 11/19/2025 11/19/25 | For Sale | $489,900 | +59.6% | $223 / Sq Ft | |
| 10/03/2013 10/03/13 | Sold | $307,000 | -3.8% | $140 / Sq Ft | View Prior Sale |
| 09/05/2013 09/05/13 | Pending | -- | -- | -- | |
| 08/26/2013 08/26/13 | For Sale | $319,000 | -- | $145 / Sq Ft |
Purchase History
| Date | Type | Sale Price | Title Company |
|---|---|---|---|
| Deed | $307,000 | None Available | |
| Warranty Deed | $324,000 | Rels Title | |
| Warranty Deed | $32,100 | None Available |
Mortgage History
| Date | Status | Loan Amount | Loan Type |
|---|---|---|---|
| Open | $180,530 | New Conventional | |
| Closed | $184,990 | New Conventional | |
| Closed | $166,625 | New Conventional | |
| Closed | $165,000 | Purchase Money Mortgage | |
| Previous Owner | $292,700 | New Conventional | |
| Previous Owner | $291,600 | New Conventional | |
| Previous Owner | $252,000 | Construction |
Source: Metro Search, Inc.
MLS Number: 1703773
APN: 47-01F-00-6
- 812 Rosemary Ln
- 809 Rosemary Ln
- Tract 5 Clifford Ln
- 526 Wood Lake Dr
- 842 Artisan Pkwy
- 7 Clifford Ln
- 6 Clifford Ln
- 108 Woodlawn Ave
- 102 Sunset Dr
- 636 W Madison St
- 106 N 5th Ave
- 119 Mcmakin Manor
- 2100 Allen Ln
- 2105 Sugarmaple Dr
- 2101 Spencer Ct
- 1071 Rosewood Place
- 428 Mill Run Way
- 303 E Jefferson St
- 1211 Royal Ave
- 1309 Cedar Springs Pkwy
- 704 W Jefferson St
- 120 Franklin Ave
- 230 Yager Ave
- 1000 Cassandra Ln
- 1000 Flats at Twenty
- 601 Colonial Ct
- 601 Colonial Ct Unit E
- 600 Jericho Rd
- 1306 Heatherbourne Dr
- 313 Stamper Ave
- 402 Lakewood Dr
- 5005 Aiken Back Ln
- 2200 Northgate Dr
- 4701 W Highway 146
- 3905 Carriage Hill Dr
- 6403 Shelton Cir Unit 104
- 10000 Judge Carden Blvd
- 6401 Cameron Ln Unit 310
- 2002 Deer Park Cir
- 7411 Autumn Bent Way
