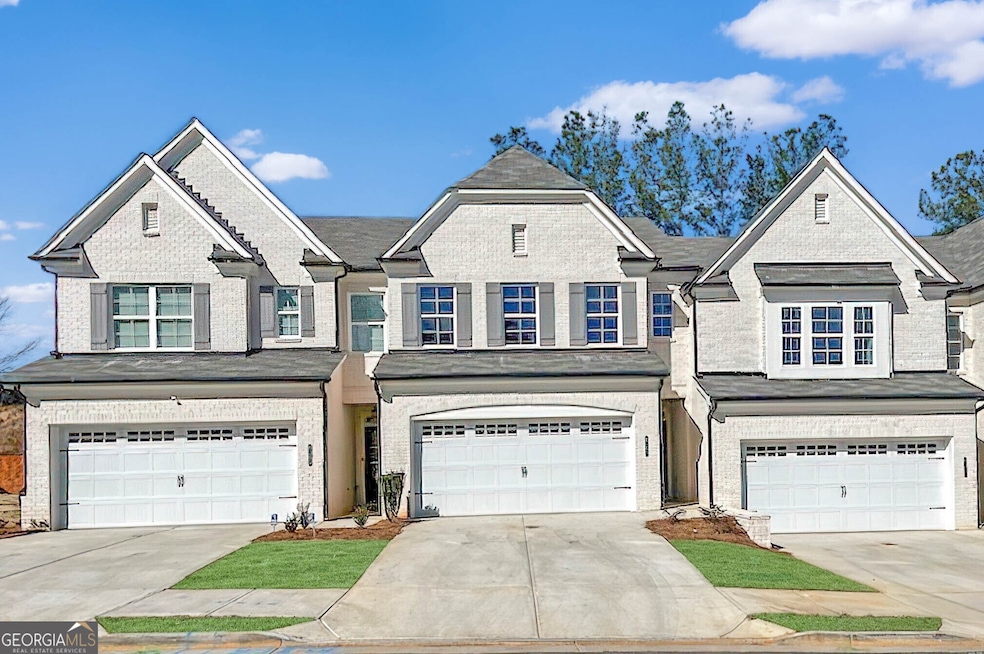The Pinewood plan built by Southvine Homes. Quick Move-In! This new townhome community is in a highly sought after Duluth location and walkable to historic downtown square to enjoy the festivals and endless dining and shopping! The open dining area and large family room with modern electric fireplace complete with stunning shiplap surround make for the perfect gathering spot leading out to the private covered rear porch to enjoy the beautiful surrounding woods. The entertainer's kitchen boasts upgraded white painted cabinets, granite counter tops, tile back splash, huge entertaining island plus stainless steel appliances! Enjoy relaxing in your luxurious private primary suite with double trey ceilings and a massive walk-in closet. The spa-like primary bathroom offers a double vanity with quartz countertop, tile floor and shower with frameless glass door. Separating the primary suite and secondary bedrooms you'll find the open loft area, perfect for home office, playroom, media room, or flex space. Generous sized secondary bedrooms with plenty of natural light, hall bath and conveniently located laundry room complete the upstairs. Come and enjoy maintenance-free living complete with community pool and cabana and experience all this prime Duluth location has to offer, Walkable to Rogers Bridge Park and Chattapoochee Dog Park and close to several river recreation areas! The HOA dues are just $220/month and cover the amenity area, exterior maintenance of building and roof, lawn care, private road & street lights. Seller offers up to $10,000 towards closing costs with the use of the preferred lender with binding contract by 06/30/2025.

