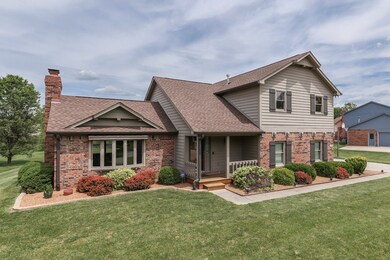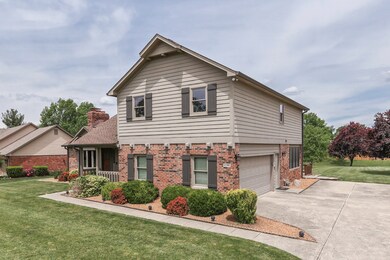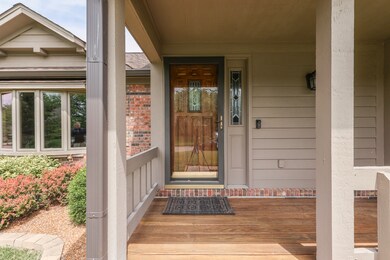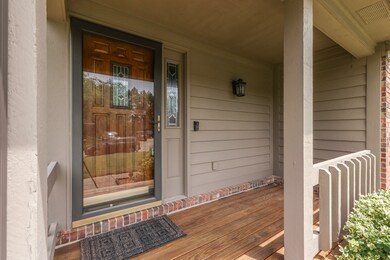
4090 Millstream Rd Greenwood, IN 46143
Frances-Stones Crossing NeighborhoodHighlights
- Updated Kitchen
- Great Room with Fireplace
- Cathedral Ceiling
- Center Grove Elementary School Rated A
- Traditional Architecture
- Covered patio or porch
About This Home
As of December 2024*HUNTERS POINTE* 3000 sqft Beautiful 4 BEDROOM + 2.5 BATH; CUSTOM 2-STORY & Finished Walk-Out BASEMENT! MAIN: Large Open GREAT ROOM: Cathedral Ceilings w/Exposed Beams + Custom Wood-Burning Fireplace; Formal DINING ROOM; Recently Updated Eat-In KITCHEN: Breakfast Room + Pantry + Breakfast Bar + Solid Surface Countertop & Brkfst Island, Undermount Sink, + Tons of Cabinet Space & Nice New Fridge, Updated JennAire Electric Range & DownDraft; LAUNDRY RM: Separate, Folding Area, Main Level; Upgrade Staircase: UPPER: Nice Loft Retreat Area for Extra Living Space - overlooks Great Rm & Kitchen; MASTER BEDROOM: Walk-In Closet + Updated Master Bathroom - NEW Tile/Glass Shower; + 3 BEDROOMS: Good-sized & Newer Carpet; Bathrooms w/NEW Flooring & Updates; Walkout BASEMENT: Updated Tile Floor throughout; Large FAMILY ROOM: 2nd Wood Burning Fireplace; Perfect HOME OFFICE:w/ Walk-In Closet - could be a great Guest Bedroom; & Great-Size WORKSHOP Area; 2-Car Finished Side-Load Garage; Awesome Sprawling Backyard: overlooking large neighborhood common area; Well-maintained Big (Multi-Level) Wood Deck (wired for hot tub) to Enjoy + Screened-In Porch & A Covered Front Porch; Furnace/ AC 2020; Water Softener 2020; Sump Pump + Battery Backup; RING Doorbell; Alarm System; Custom Home with Amazing Woodwork Throughout; PELLA Replacement WINDOWS Throughout; Big Garage with Custom Built-in Storage Closet & Hanging Storage; Quiet Street in Desirable Neighborhood: Out of the way and close to everything: Restaurants, Grocery,Shopping; Smith Valley Exit: I 69 - quick trip to Bloomington/Lake Monroe; 25 mins to Indy Airport; Parks, Schools, Sporting & Community Events; Low HOA $100/yr; - Perfect Location! Owner of 30+Years would love for a new owner to enjoy for a long time to come.
Last Agent to Sell the Property
Jeff Paxson Team Brokerage Email: jeff@jeffpaxson.com License #RB14044826 Listed on: 12/14/2023
Home Details
Home Type
- Single Family
Est. Annual Taxes
- $3,088
Year Built
- Built in 1986 | Remodeled
HOA Fees
- $8 Monthly HOA Fees
Parking
- 2 Car Attached Garage
- Side or Rear Entrance to Parking
Home Design
- Traditional Architecture
- Brick Exterior Construction
- Cement Siding
- Concrete Perimeter Foundation
Interior Spaces
- 2-Story Property
- Cathedral Ceiling
- Great Room with Fireplace
- 2 Fireplaces
- Attic Access Panel
- Security System Owned
- Laundry on main level
Kitchen
- Updated Kitchen
- Eat-In Kitchen
- Breakfast Bar
- Electric Oven
- Electric Cooktop
- Dishwasher
- Disposal
Flooring
- Carpet
- Ceramic Tile
Bedrooms and Bathrooms
- 4 Bedrooms
- Walk-In Closet
Basement
- Walk-Out Basement
- Sump Pump with Backup
- Fireplace in Basement
Outdoor Features
- Multiple Outdoor Decks
- Covered patio or porch
Additional Features
- 0.43 Acre Lot
- Suburban Location
- Forced Air Heating System
Community Details
- Association fees include home owners, insurance, maintenance, nature area
- Hunters Pointe Subdivision
Listing and Financial Details
- Legal Lot and Block 79 / 4
- Assessor Parcel Number 410410014056000038
- Seller Concessions Not Offered
Ownership History
Purchase Details
Home Financials for this Owner
Home Financials are based on the most recent Mortgage that was taken out on this home.Similar Homes in Greenwood, IN
Home Values in the Area
Average Home Value in this Area
Purchase History
| Date | Type | Sale Price | Title Company |
|---|---|---|---|
| Warranty Deed | $420,000 | Security Title |
Mortgage History
| Date | Status | Loan Amount | Loan Type |
|---|---|---|---|
| Open | $210,000 | New Conventional |
Property History
| Date | Event | Price | Change | Sq Ft Price |
|---|---|---|---|---|
| 12/16/2024 12/16/24 | Sold | $420,000 | -3.4% | $141 / Sq Ft |
| 11/16/2024 11/16/24 | Pending | -- | -- | -- |
| 11/01/2024 11/01/24 | Price Changed | $435,000 | -1.1% | $146 / Sq Ft |
| 09/24/2024 09/24/24 | For Sale | $439,900 | 0.0% | $148 / Sq Ft |
| 08/22/2024 08/22/24 | Pending | -- | -- | -- |
| 08/08/2024 08/08/24 | Price Changed | $439,900 | -2.2% | $148 / Sq Ft |
| 05/10/2024 05/10/24 | Price Changed | $450,000 | -3.2% | $151 / Sq Ft |
| 02/01/2024 02/01/24 | Price Changed | $465,000 | -2.1% | $156 / Sq Ft |
| 12/14/2023 12/14/23 | For Sale | $475,000 | -- | $160 / Sq Ft |
Tax History Compared to Growth
Tax History
| Year | Tax Paid | Tax Assessment Tax Assessment Total Assessment is a certain percentage of the fair market value that is determined by local assessors to be the total taxable value of land and additions on the property. | Land | Improvement |
|---|---|---|---|---|
| 2024 | $4,430 | $443,000 | $58,100 | $384,900 |
| 2023 | $3,082 | $323,900 | $58,100 | $265,800 |
| 2022 | $3,087 | $308,700 | $58,100 | $250,600 |
| 2021 | $2,531 | $269,400 | $58,100 | $211,300 |
| 2020 | $2,313 | $254,900 | $58,100 | $196,800 |
| 2019 | $2,119 | $235,700 | $50,100 | $185,600 |
| 2018 | $1,999 | $230,900 | $50,100 | $180,800 |
| 2017 | $1,899 | $218,000 | $48,200 | $169,800 |
| 2016 | $1,754 | $210,700 | $48,200 | $162,500 |
| 2014 | $1,686 | $197,600 | $48,200 | $149,400 |
| 2013 | $1,686 | $200,800 | $48,200 | $152,600 |
Agents Affiliated with this Home
-
Jeff Paxson

Seller's Agent in 2024
Jeff Paxson
Jeff Paxson Team
(317) 883-2121
126 in this area
540 Total Sales
-
Patrick Daves

Buyer's Agent in 2024
Patrick Daves
BluPrint Real Estate Group
(317) 614-5484
6 in this area
299 Total Sales
Map
Source: MIBOR Broker Listing Cooperative®
MLS Number: 21956661
APN: 41-04-10-014-056.000-038
- 4063 Millstream Rd
- 4166 Cobblestone Way
- 3828 Highland Park Dr
- 3996 N Brockton Manor Dr
- 2110 Cheviot Ct
- 4401 W Hunters Ridge Ln
- 2170 Running Brook Ln
- 3976 Bent Tree Ln
- 3621 Olive Branch Rd
- 4495 W Stones Crossing Rd
- 4491 W Stones Crossing Rd
- 1354 Sambar Ct
- 3608 Olive Branch Rd
- 4249 Brocket Dr
- 4235 Brocket Dr
- 3037 Santiago Dr
- 1239 Thornwood Dr
- 1255 Thornwood Dr
- 4356 Chital Place
- 1501 Willshire Dr






