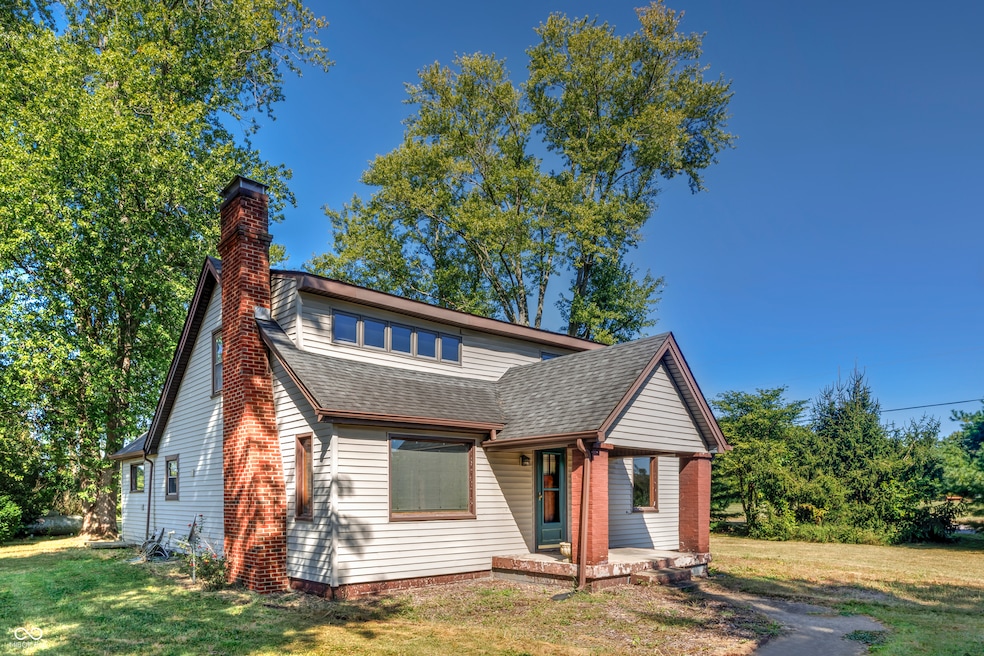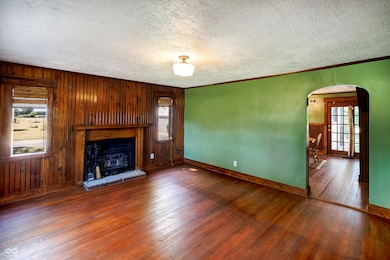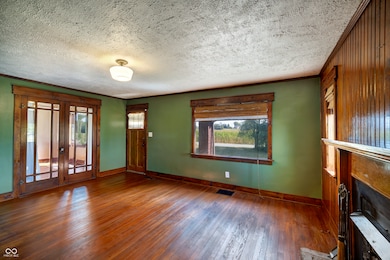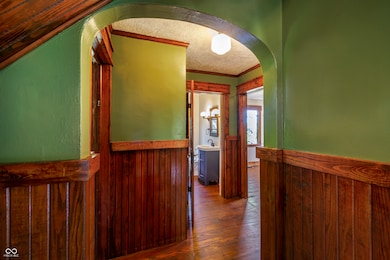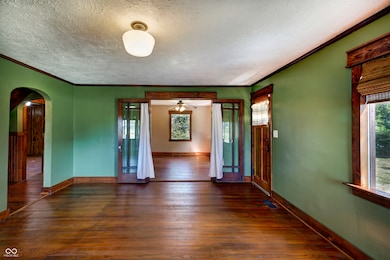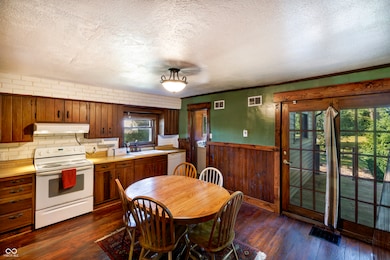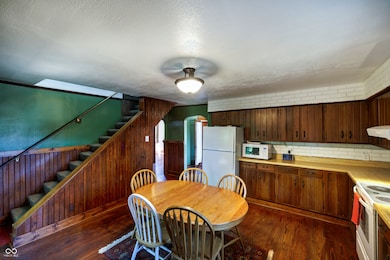PENDING
$15K PRICE DROP
4090 N 250 W Columbus, IN 47201
Estimated payment $1,728/month
Total Views
7,916
3
Beds
1
Bath
1,920
Sq Ft
$159
Price per Sq Ft
Highlights
- Above Ground Spa
- Mature Trees
- Farmhouse Style Home
- Southside Elementary School Rated A-
- Wood Flooring
- Corner Lot
About This Home
Country living close to town on over 5 peaceful acres. Low maintenance exterior and move in ready home is waiting for your cosmetic updates. Hardwood floors throughout the first level, spacious kitchen, and lots of natural light make this home warm and inviting. The primary bedroom and laundry/mud room are on the main floor of this charming home. This property has a 38x23 Outbuilding with power, new septic system in 2016, and roof in 2016. Come on out and take a look...nature is calling you home!
Home Details
Home Type
- Single Family
Est. Annual Taxes
- $1,400
Year Built
- Built in 1945
Lot Details
- 5.5 Acre Lot
- Rural Setting
- Corner Lot
- Mature Trees
Parking
- 2 Car Detached Garage
Home Design
- Farmhouse Style Home
- Fixer Upper
- Vinyl Siding
Interior Spaces
- 2-Story Property
- Woodwork
- Mud Room
- Family Room with Fireplace
- Combination Kitchen and Dining Room
- Utility Room
- Crawl Space
Kitchen
- Eat-In Country Kitchen
- Electric Oven
- Electric Cooktop
- Disposal
Flooring
- Wood
- Carpet
Bedrooms and Bathrooms
- 3 Bedrooms
- 1 Full Bathroom
Laundry
- Laundry Room
- Washer and Dryer Hookup
Outdoor Features
- Above Ground Spa
- Fire Pit
- Shed
- Storage Shed
Schools
- Southside Elementary School
- Central Middle School
Utilities
- Forced Air Heating and Cooling System
- Heating System Uses Propane
- Water Heater
Community Details
- No Home Owners Association
Listing and Financial Details
- Tax Lot 039510000001000004
- Assessor Parcel Number 039510000001000004
Map
Create a Home Valuation Report for This Property
The Home Valuation Report is an in-depth analysis detailing your home's value as well as a comparison with similar homes in the area
Home Values in the Area
Average Home Value in this Area
Tax History
| Year | Tax Paid | Tax Assessment Tax Assessment Total Assessment is a certain percentage of the fair market value that is determined by local assessors to be the total taxable value of land and additions on the property. | Land | Improvement |
|---|---|---|---|---|
| 2024 | $1,806 | $201,200 | $37,500 | $163,700 |
| 2023 | $1,369 | $165,000 | $36,300 | $128,700 |
| 2022 | $1,326 | $162,400 | $35,100 | $127,300 |
| 2021 | $967 | $131,900 | $34,500 | $97,400 |
| 2020 | $1,016 | $134,700 | $34,500 | $100,200 |
| 2019 | $862 | $129,200 | $36,100 | $93,100 |
| 2018 | $832 | $128,100 | $35,000 | $93,100 |
| 2017 | $821 | $122,900 | $30,500 | $92,400 |
| 2016 | $823 | $123,400 | $30,800 | $92,600 |
| 2014 | $1,041 | $132,200 | $35,600 | $96,600 |
Source: Public Records
Property History
| Date | Event | Price | List to Sale | Price per Sq Ft | Prior Sale |
|---|---|---|---|---|---|
| 11/07/2025 11/07/25 | Pending | -- | -- | -- | |
| 10/06/2025 10/06/25 | Price Changed | $305,000 | -4.7% | $159 / Sq Ft | |
| 09/10/2025 09/10/25 | For Sale | $319,900 | +112.6% | $167 / Sq Ft | |
| 05/22/2017 05/22/17 | Sold | $150,500 | +0.4% | $78 / Sq Ft | View Prior Sale |
| 04/24/2017 04/24/17 | Pending | -- | -- | -- | |
| 04/24/2017 04/24/17 | For Sale | $149,900 | -0.4% | $78 / Sq Ft | |
| 04/24/2017 04/24/17 | Off Market | $150,500 | -- | -- | |
| 04/21/2017 04/21/17 | For Sale | $149,900 | -- | $78 / Sq Ft |
Source: MIBOR Broker Listing Cooperative®
Purchase History
| Date | Type | Sale Price | Title Company |
|---|---|---|---|
| Deed | $150,500 | -- | |
| Personal Reps Deed | $150,500 | First American Title | |
| Quit Claim Deed | -- | -- |
Source: Public Records
Source: MIBOR Broker Listing Cooperative®
MLS Number: 22060948
APN: 03-95-10-000-001.000-004
Nearby Homes
- 3545 N 250 W
- Palmetto Plan at Abbey - Place
- Spruce Plan at Abbey - Place
- Bradford Plan at Abbey - Commons
- Norway Plan at Abbey - Place
- Norway Plan at Abbey - Commons
- Ashton Plan at Abbey - Place
- Chestnut Plan at Abbey - Place
- Ironwood Plan at Abbey - Commons
- Bradford Plan at Abbey - Place
- Juniper Plan at Abbey - Commons
- Aspen II Plan at Abbey - Commons
- Cooper Plan at Abbey - Place
- Aspen II Plan at Abbey - Place
- Juniper Plan at Abbey - Place
- Empress Plan at Abbey - Commons
- Cooper Plan at Abbey - Commons
- Chestnut Plan at Abbey - Commons
- Ashton Plan at Abbey - Commons
- Spruce Plan at Abbey - Commons
