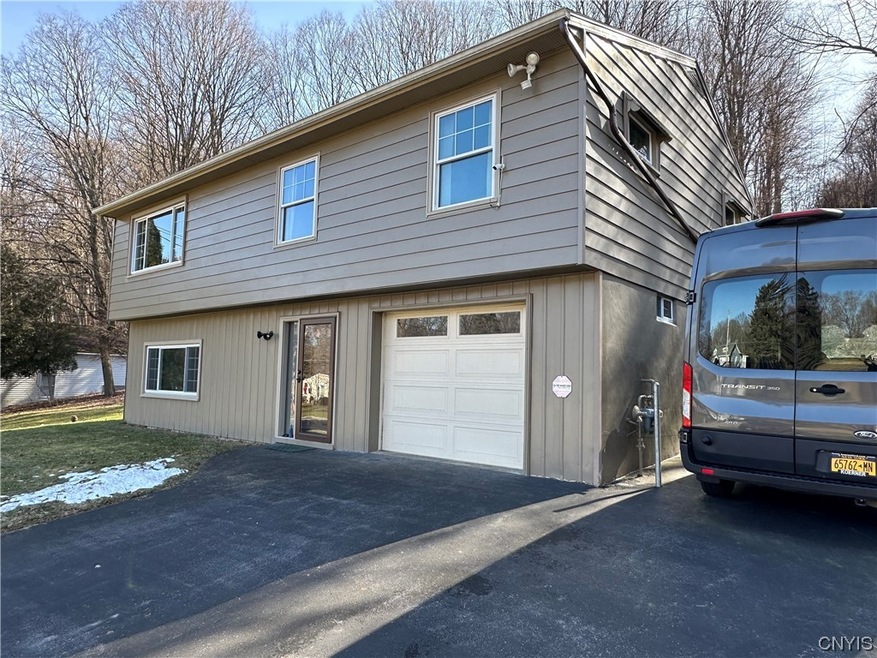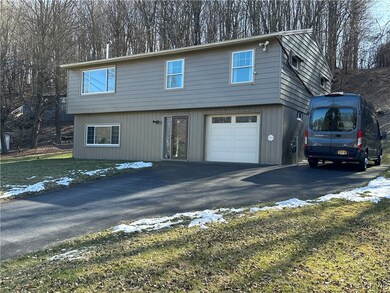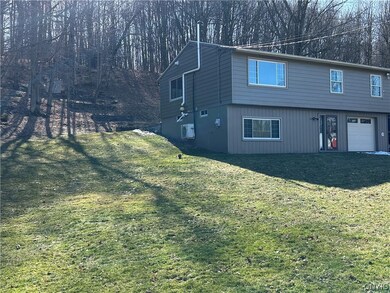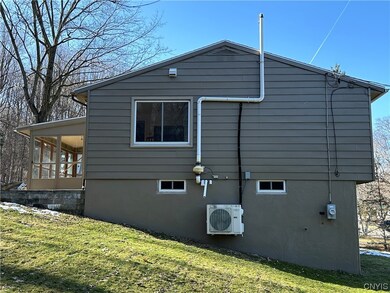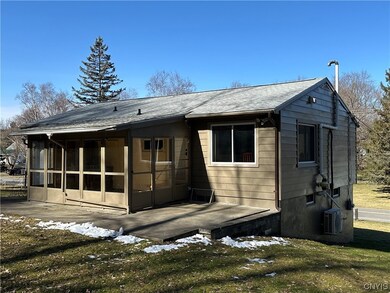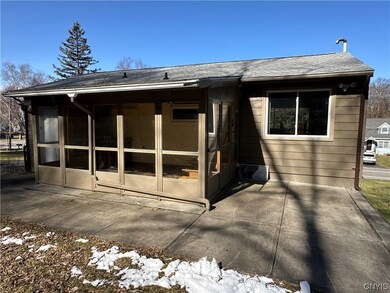Welcome to 4090 Onondaga Boulevard, a meticulously upgraded home that offers a blend of comfort and style. This residence showcases thoughtful enhancements, including a five-year-old roof, triple-pane Comfort windows, and a high-efficiency boiler, ensuring modern functionality & energy efficiency. The exterior features a newly installed asphalt driveway, elevating the curb appeal of the property. Step inside to discover a well-appointed kitchen with granite countertops, a sunlit dining area, and the luxury of hardwood flooring throughout. The sunroom, connected to a concrete patio, creates an inviting space for relaxation, overlooking the beautifully tiered backyard. The lower level of the home offers a spacious bedroom that can easily adapt to various needs, whether it be an office, family room, or playroom. Additional upgrades include new gutters, enhanced insulation, and upgraded bathrooms, enhancing both comfort and aesthetics. With a myriad of improvements completed, this home provides a turnkey opportunity for you to move in and fully enjoy its upgraded features. Welcome to a residence where thoughtful details and modern conveniences converge to create a perfect living space.

