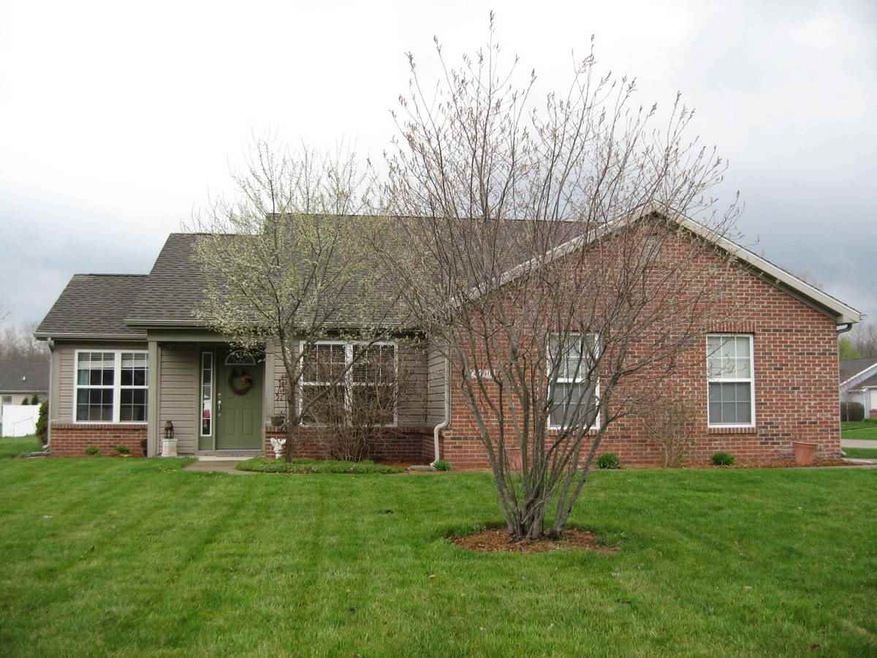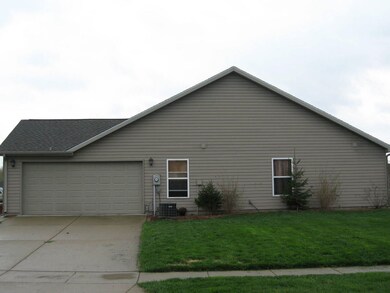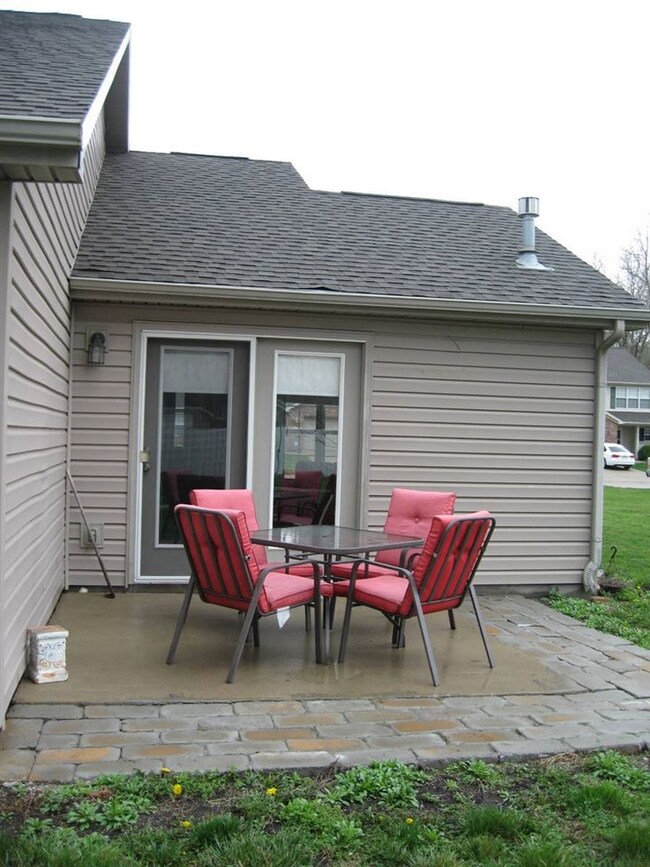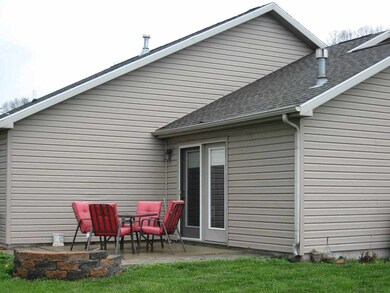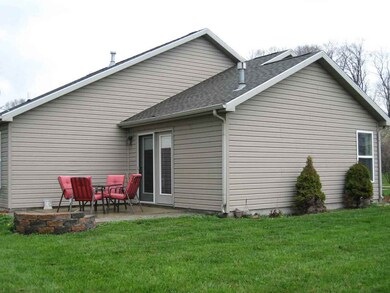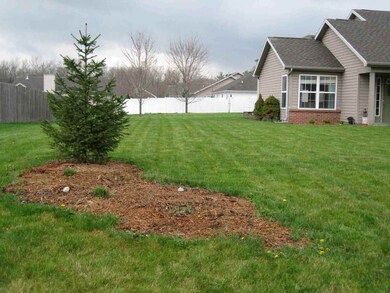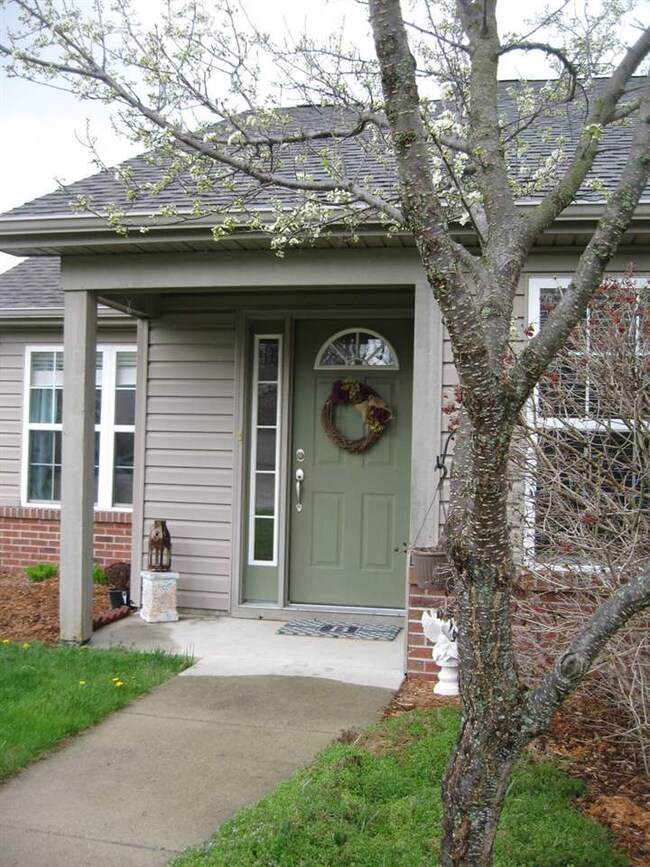
4090 Stergen Dr Lafayette, IN 47909
Highlights
- Primary Bedroom Suite
- Vaulted Ceiling
- Backs to Open Ground
- Open Floorplan
- Ranch Style House
- Wood Flooring
About This Home
As of March 2022Super cute 3 bedroom, 3 bath ranch located in popular Fiddlesticks subdivision. Quiet corner lot with long side yard, flowering trees, and well-landscaped front yard. The front door opens into an airy, light living room with pretty fireplace. Natural light streams into the space from the large corner windows. Cute, updated kitchen with stainless steel appliances and adorable breakfast nook. Master bedroom complete with walk-in closet and en suite bathroom with double sinks and plenty of storage! Hurry, folks, this one won’t be around for long!
Home Details
Home Type
- Single Family
Est. Annual Taxes
- $590
Year Built
- Built in 2005
Lot Details
- 0.26 Acre Lot
- Lot Dimensions are 151 x 106
- Backs to Open Ground
- Corner Lot
- Level Lot
Parking
- 2 Car Attached Garage
- Garage Door Opener
- Driveway
Home Design
- Ranch Style House
- Brick Exterior Construction
- Slab Foundation
- Poured Concrete
- Shingle Roof
- Asphalt Roof
- Vinyl Construction Material
Interior Spaces
- Open Floorplan
- Vaulted Ceiling
- Gas Log Fireplace
- Living Room with Fireplace
- Storage In Attic
- Fire and Smoke Detector
Kitchen
- Eat-In Kitchen
- Electric Oven or Range
- Laminate Countertops
- Disposal
Flooring
- Wood
- Carpet
- Laminate
- Tile
Bedrooms and Bathrooms
- 3 Bedrooms
- Primary Bedroom Suite
- Walk-In Closet
- 2 Full Bathrooms
- Double Vanity
- Bathtub with Shower
Laundry
- Laundry on main level
- Electric Dryer Hookup
Schools
- Wea Ridge Elementary And Middle School
- Mc Cutcheon High School
Utilities
- Forced Air Heating and Cooling System
- Heating System Uses Gas
- Cable TV Available
Additional Features
- Patio
- Suburban Location
Community Details
- Fiddlesticks Subdivision
- Community Fire Pit
Listing and Financial Details
- Assessor Parcel Number 79-11-17-128-024.000-031
Ownership History
Purchase Details
Home Financials for this Owner
Home Financials are based on the most recent Mortgage that was taken out on this home.Purchase Details
Home Financials for this Owner
Home Financials are based on the most recent Mortgage that was taken out on this home.Purchase Details
Home Financials for this Owner
Home Financials are based on the most recent Mortgage that was taken out on this home.Purchase Details
Home Financials for this Owner
Home Financials are based on the most recent Mortgage that was taken out on this home.Purchase Details
Home Financials for this Owner
Home Financials are based on the most recent Mortgage that was taken out on this home.Purchase Details
Home Financials for this Owner
Home Financials are based on the most recent Mortgage that was taken out on this home.Similar Homes in Lafayette, IN
Home Values in the Area
Average Home Value in this Area
Purchase History
| Date | Type | Sale Price | Title Company |
|---|---|---|---|
| Warranty Deed | $251,500 | Metropolitan Title | |
| Warranty Deed | -- | -- | |
| Warranty Deed | -- | None Available | |
| Corporate Deed | -- | -- | |
| Warranty Deed | -- | -- | |
| Warranty Deed | -- | -- |
Mortgage History
| Date | Status | Loan Amount | Loan Type |
|---|---|---|---|
| Open | $226,350 | New Conventional | |
| Previous Owner | $131,100 | New Conventional | |
| Previous Owner | $117,826 | FHA | |
| Previous Owner | $50,000 | Credit Line Revolving | |
| Previous Owner | $45,000 | Fannie Mae Freddie Mac | |
| Previous Owner | $94,304 | Construction | |
| Previous Owner | $583,016 | Purchase Money Mortgage |
Property History
| Date | Event | Price | Change | Sq Ft Price |
|---|---|---|---|---|
| 03/02/2022 03/02/22 | Sold | $251,500 | +4.8% | $171 / Sq Ft |
| 02/03/2022 02/03/22 | Pending | -- | -- | -- |
| 02/02/2022 02/02/22 | For Sale | $239,900 | +73.8% | $163 / Sq Ft |
| 05/25/2015 05/25/15 | Sold | $138,000 | -1.4% | $94 / Sq Ft |
| 04/17/2015 04/17/15 | Pending | -- | -- | -- |
| 04/13/2015 04/13/15 | For Sale | $139,900 | +16.6% | $95 / Sq Ft |
| 05/30/2012 05/30/12 | Sold | $120,000 | -14.3% | $82 / Sq Ft |
| 04/10/2012 04/10/12 | Pending | -- | -- | -- |
| 04/28/2011 04/28/11 | For Sale | $140,000 | -- | $96 / Sq Ft |
Tax History Compared to Growth
Tax History
| Year | Tax Paid | Tax Assessment Tax Assessment Total Assessment is a certain percentage of the fair market value that is determined by local assessors to be the total taxable value of land and additions on the property. | Land | Improvement |
|---|---|---|---|---|
| 2024 | $1,362 | $201,000 | $27,200 | $173,800 |
| 2023 | $1,274 | $191,200 | $27,200 | $164,000 |
| 2022 | $1,161 | $175,600 | $27,200 | $148,400 |
| 2021 | $1,000 | $157,200 | $27,200 | $130,000 |
| 2020 | $876 | $145,200 | $27,200 | $118,000 |
| 2019 | $755 | $136,400 | $27,200 | $109,200 |
| 2018 | $705 | $132,000 | $27,200 | $104,800 |
| 2017 | $666 | $127,000 | $27,200 | $99,800 |
| 2016 | $637 | $124,400 | $27,200 | $97,200 |
| 2014 | $586 | $118,900 | $27,200 | $91,700 |
| 2013 | $617 | $118,900 | $27,200 | $91,700 |
Agents Affiliated with this Home
-

Seller's Agent in 2022
Leslie Weaver
F.C. Tucker/Shook
(765) 426-1569
187 Total Sales
-

Buyer's Agent in 2022
Julie Hendon
BerkshireHathaway HS IN Realty
(765) 532-6483
90 Total Sales
-

Seller's Agent in 2015
Shannon Smeltz
eXp Realty, LLC
(765) 714-8262
99 Total Sales
-

Buyer's Agent in 2015
Aimee Ness
Aimee Ness Realty Group
(765) 418-3969
131 Total Sales
-

Seller's Agent in 2012
Eric Seymour
BerkshireHathaway HS IN Realty
(765) 490-8460
218 Total Sales
Map
Source: Indiana Regional MLS
MLS Number: 201515299
APN: 79-11-17-128-024.000-031
- 4103 Stergen Dr
- 4130 Cheyenne Dr
- 4123 Cheyenne Dr
- 4124 Lofton Dr
- 805 Royce Dr
- 4134 Calder Dr
- 211 Mccutcheon Dr
- 920 N Wagon Wheel Trail
- 44 Goldenrod Ct
- 6498 231 Rd S
- 3718 George Washington Rd
- TBD John Adams Rd
- 8165 John Adams Rd
- 8171 John Adams Rd
- 8151 John Adams Rd
- 8157 John Adams Rd
- 11 Mccutcheon Dr
- 1103 Stoneripple Cir
- 3920 Pennypackers Mill Rd E
- 904 Brookridge Ct
