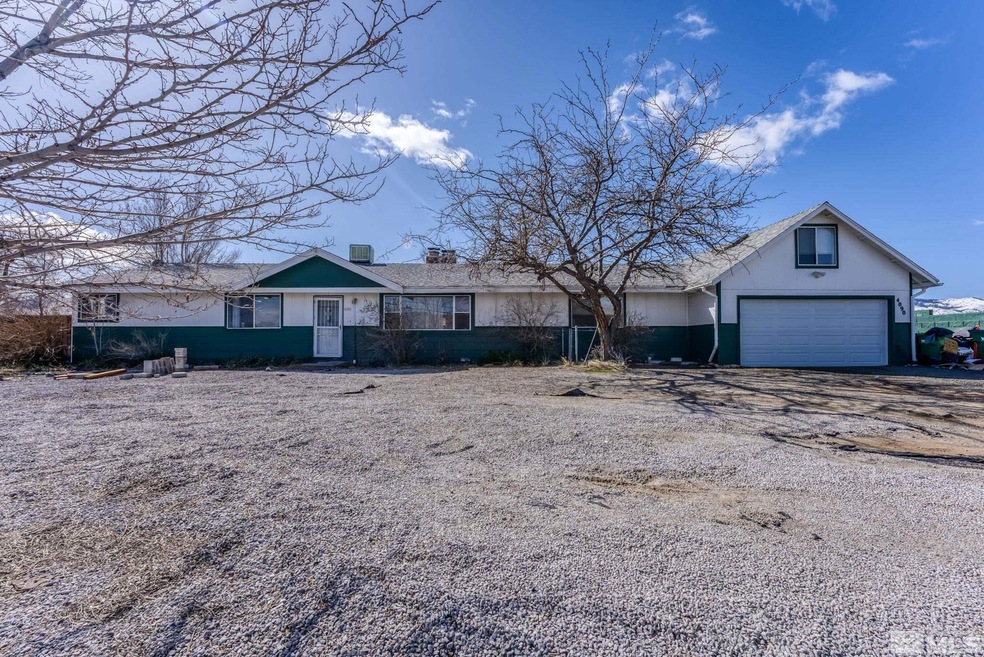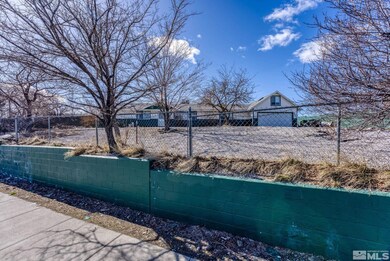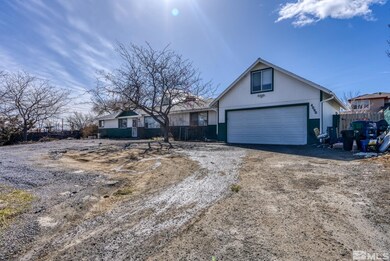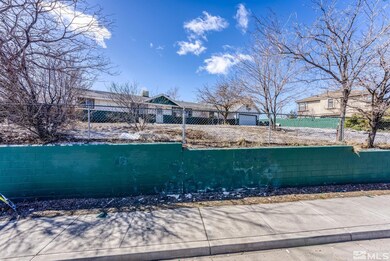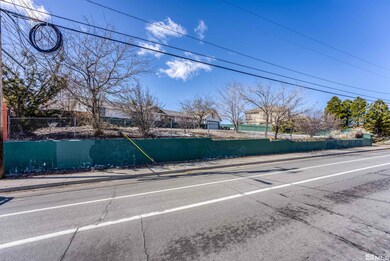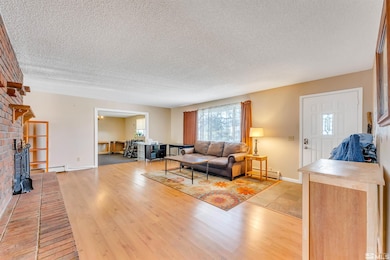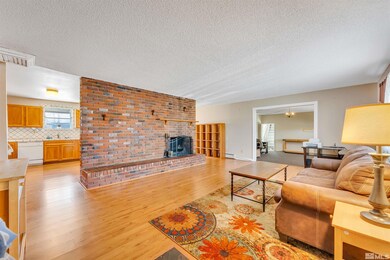
4090 W 7th St Reno, NV 89503
Kings Row NeighborhoodHighlights
- In Ground Pool
- City View
- Deck
- RV Access or Parking
- 0.41 Acre Lot
- Loft
About This Home
As of May 2023This is a RARE one of a kind property built in 1966. This location includes .41 acre of land with amazing views that overlook northwest Reno. This home is full of unique features. The large offset property has a private driveway/extra parking area. The original garage was expanded into 660ft of additional living space which includes separate bonus room with adjoining office/den space. A new garage with a bonus loft area was also added to expand the footprint of the original home. Master bathroom updated., When you step into this home the duel sided fireplace wall makes a huge statement. This fireplace includes a wood burning fireplace on the living room side with a chefs wood burning brick pizza oven on the kitchen side. The kitchen offers room for you to entertain with the dining room and sunroom/pool area just steps away. The indoor outdoor living experience is a huge perk of this property. When you enter the backyard of this property you begin to see and feel the scope of the lot size. With dual sheds, inground pool and spa, sun/garden room, multiple levels of yard and walking paths throughout. There is so much to explore and enjoy. Offering the convince of city living with land and space to feel separated from the hustle and bustle of the city.
Last Agent to Sell the Property
Real Broker LLC License #S.172286 Listed on: 03/22/2023
Home Details
Home Type
- Single Family
Est. Annual Taxes
- $2,149
Year Built
- Built in 1966
Lot Details
- 0.41 Acre Lot
- Back and Front Yard Fenced
- Landscaped
- Level Lot
- Front and Back Yard Sprinklers
- Sprinklers on Timer
- Property is zoned LLR1
Parking
- 2 Car Attached Garage
- Garage Door Opener
- RV Access or Parking
Property Views
- City
- Woods
- Mountain
Home Design
- Pitched Roof
- Shingle Roof
- Composition Roof
- Wood Siding
- Stick Built Home
Interior Spaces
- 2,070 Sq Ft Home
- 1-Story Property
- 1 Fireplace
- Double Pane Windows
- Drapes & Rods
- Blinds
- Separate Formal Living Room
- Combination Kitchen and Dining Room
- Home Office
- Loft
- Bonus Room
- Sun or Florida Room
- Crawl Space
- Fire and Smoke Detector
Kitchen
- Breakfast Bar
- Built-In Oven
- Electric Oven
- Electric Cooktop
- Dishwasher
- Kitchen Island
- Disposal
Flooring
- Carpet
- Laminate
- Tile
- Vinyl
Bedrooms and Bathrooms
- 3 Bedrooms
- 2 Full Bathrooms
- Primary Bathroom includes a Walk-In Shower
Laundry
- Laundry Room
- Laundry Cabinets
Pool
- In Ground Pool
- In Ground Spa
Outdoor Features
- Deck
- Storage Shed
Schools
- Warner Elementary School
- Clayton Middle School
- Mc Queen High School
Utilities
- Refrigerated and Evaporative Cooling System
- Heating System Uses Natural Gas
- Baseboard Heating
- Gas Water Heater
- Internet Available
- Phone Available
- Cable TV Available
Community Details
- No Home Owners Association
Listing and Financial Details
- Home warranty included in the sale of the property
- Assessor Parcel Number 00120021
Ownership History
Purchase Details
Home Financials for this Owner
Home Financials are based on the most recent Mortgage that was taken out on this home.Purchase Details
Home Financials for this Owner
Home Financials are based on the most recent Mortgage that was taken out on this home.Purchase Details
Home Financials for this Owner
Home Financials are based on the most recent Mortgage that was taken out on this home.Purchase Details
Home Financials for this Owner
Home Financials are based on the most recent Mortgage that was taken out on this home.Purchase Details
Purchase Details
Home Financials for this Owner
Home Financials are based on the most recent Mortgage that was taken out on this home.Purchase Details
Home Financials for this Owner
Home Financials are based on the most recent Mortgage that was taken out on this home.Purchase Details
Home Financials for this Owner
Home Financials are based on the most recent Mortgage that was taken out on this home.Similar Homes in the area
Home Values in the Area
Average Home Value in this Area
Purchase History
| Date | Type | Sale Price | Title Company |
|---|---|---|---|
| Bargain Sale Deed | $563,500 | First American Title | |
| Interfamily Deed Transfer | -- | First Centennial Reno | |
| Bargain Sale Deed | $305,000 | First Centennial Reno | |
| Interfamily Deed Transfer | -- | Ticor Title Reno | |
| Interfamily Deed Transfer | -- | None Available | |
| Bargain Sale Deed | $235,000 | First Centennial Title Co | |
| Grant Deed | $145,000 | Stewart Title | |
| Deed | $107,000 | Fidelity National Title |
Mortgage History
| Date | Status | Loan Amount | Loan Type |
|---|---|---|---|
| Open | $507,068 | New Conventional | |
| Previous Owner | $342,897 | FHA | |
| Previous Owner | $299,376 | FHA | |
| Previous Owner | $140,000 | New Conventional | |
| Previous Owner | $205,700 | Fannie Mae Freddie Mac | |
| Previous Owner | $188,000 | No Value Available | |
| Previous Owner | $149,964 | FHA | |
| Previous Owner | $45,000 | No Value Available | |
| Closed | $25,000 | No Value Available | |
| Closed | $35,250 | No Value Available |
Property History
| Date | Event | Price | Change | Sq Ft Price |
|---|---|---|---|---|
| 05/08/2023 05/08/23 | Sold | $563,409 | 0.0% | $272 / Sq Ft |
| 04/15/2023 04/15/23 | Pending | -- | -- | -- |
| 03/21/2023 03/21/23 | For Sale | $563,409 | +84.8% | $272 / Sq Ft |
| 07/25/2017 07/25/17 | Sold | $304,900 | -3.2% | $147 / Sq Ft |
| 06/08/2017 06/08/17 | Pending | -- | -- | -- |
| 03/26/2017 03/26/17 | For Sale | $315,000 | -- | $152 / Sq Ft |
Tax History Compared to Growth
Tax History
| Year | Tax Paid | Tax Assessment Tax Assessment Total Assessment is a certain percentage of the fair market value that is determined by local assessors to be the total taxable value of land and additions on the property. | Land | Improvement |
|---|---|---|---|---|
| 2025 | $2,279 | $86,986 | $41,785 | $45,201 |
| 2024 | $2,320 | $85,142 | $39,359 | $45,783 |
| 2023 | $1,607 | $83,588 | $41,160 | $42,428 |
| 2022 | $2,149 | $67,856 | $33,075 | $34,781 |
| 2021 | $1,990 | $56,226 | $22,307 | $33,919 |
| 2020 | $1,871 | $55,313 | $20,984 | $34,329 |
| 2019 | $1,782 | $54,428 | $21,315 | $33,113 |
| 2018 | $1,700 | $48,311 | $15,178 | $33,133 |
| 2017 | $1,633 | $47,496 | $14,207 | $33,289 |
| 2016 | $1,591 | $45,865 | $12,474 | $33,391 |
| 2015 | $401 | $44,730 | $10,588 | $34,142 |
| 2014 | $1,543 | $43,504 | $9,433 | $34,071 |
| 2013 | -- | $40,770 | $6,738 | $34,032 |
Agents Affiliated with this Home
-

Seller's Agent in 2023
Sheena Brooks
Real Broker LLC
(775) 232-3598
1 in this area
66 Total Sales
-

Buyer's Agent in 2023
John Von Nolde
RE/MAX
(775) 225-4997
5 in this area
52 Total Sales
-

Seller's Agent in 2017
Shannen Goodman
LPT Realty, LLC
(775) 544-8246
18 Total Sales
-
S
Seller Co-Listing Agent in 2017
Scott Goodman
eXp Realty, LLC
Map
Source: Northern Nevada Regional MLS
MLS Number: 230003021
APN: 001-200-21
- 1200 Wild Oak Ct
- 1220 Conway Ln
- 1265 Conway Ln
- 3670 Meeks Way
- 3505 Everett Dr
- 1193 Wagon Wheel Cir
- 1169 Wagon Wheel Cir
- 1161 Rayburn Dr
- 5142 Aspen View Dr
- 3080 Slater Ave
- 2125 Santona Cir
- 2170 Santona Cir
- 3852 Bexley Square
- 1355 Rayburn Dr
- 1340 Rayburn Dr
- 1640 Marinette Ct
- 2310 Sierra Highlands Dr
- 3271 Heights Dr
- 1350 Marne Dr
- 1652 Sierra Highlands Dr
