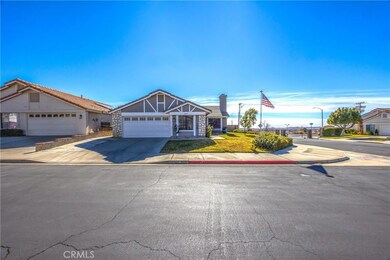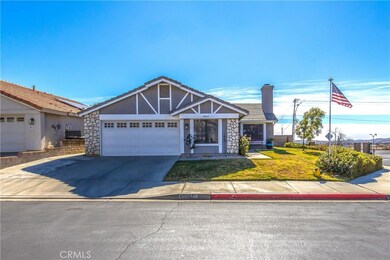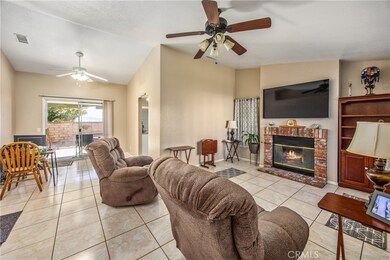
40907 Cypress Point Dr Cherry Valley, CA 92223
Highlights
- Golf Course Community
- Gated Community
- Mountain View
- Senior Community
- Updated Kitchen
- Clubhouse
About This Home
As of February 2025Welcome to Highland Springs Country Club, an inviting 55+ community! This beautifully updated three bedroom, two bathroom home is ready for you to move in. It features an array of upgrades, including stylish tile flooring throughout, a 200 amp electrical panel, a new water heater from 2018, and a modern heating an AC system with fresh ductwork. Enjoy the photo cell outdoor lighting, as well as a new stove and dishwasher in the kitchen. The homeowners association offers access to a clubhouse and a variety of activities, including a nine-hole golf course, tennis courts, pickleball, a swimming pool, and a heated jacuzzi. Thank you for considering this wonderful opportunity to make this your forever home!
Last Agent to Sell the Property
Berkshire Hathaway Homeservices California Realty Brokerage Phone: 909-435-6876 License #01838118 Listed on: 01/24/2025

Home Details
Home Type
- Single Family
Est. Annual Taxes
- $3,592
Year Built
- Built in 1990
Lot Details
- 5,227 Sq Ft Lot
- Property fronts a private road
- Cul-De-Sac
- East Facing Home
- Vinyl Fence
- Block Wall Fence
- Front and Back Yard Sprinklers
- Density is up to 1 Unit/Acre
HOA Fees
- $215 Monthly HOA Fees
Parking
- 2 Car Direct Access Garage
- 2 Carport Spaces
- Parking Available
- Driveway
Home Design
- Mediterranean Architecture
- Turnkey
- Slab Foundation
- Concrete Roof
- Pre-Cast Concrete Construction
- Stucco
Interior Spaces
- 1,286 Sq Ft Home
- 1-Story Property
- Fireplace With Gas Starter
- Double Pane Windows
- Window Screens
- Living Room with Fireplace
- Tile Flooring
- Mountain Views
- Laundry Room
Kitchen
- Eat-In Galley Kitchen
- Updated Kitchen
- Built-In Range
- Range Hood
- Dishwasher
- Corian Countertops
Bedrooms and Bathrooms
- 3 Bedrooms | 2 Main Level Bedrooms
- 2 Full Bathrooms
- Dual Vanity Sinks in Primary Bathroom
- Bathtub
- Walk-in Shower
Outdoor Features
- Covered patio or porch
- Exterior Lighting
- Rain Gutters
Additional Features
- Doors are 32 inches wide or more
- Solar Heating System
- Central Heating and Cooling System
Listing and Financial Details
- Tax Lot 133
- Tax Tract Number 142
- Assessor Parcel Number 402412035
- Seller Considering Concessions
Community Details
Overview
- Senior Community
- Highland Springs Country Club Association, Phone Number (951) 845-8044
- Hscc HOA
- Maintained Community
Amenities
- Community Barbecue Grill
- Sauna
- Clubhouse
- Billiard Room
Recreation
- Golf Course Community
- Tennis Courts
- Pickleball Courts
- Community Pool
- Bike Trail
Security
- Gated Community
Ownership History
Purchase Details
Home Financials for this Owner
Home Financials are based on the most recent Mortgage that was taken out on this home.Purchase Details
Home Financials for this Owner
Home Financials are based on the most recent Mortgage that was taken out on this home.Purchase Details
Home Financials for this Owner
Home Financials are based on the most recent Mortgage that was taken out on this home.Purchase Details
Purchase Details
Purchase Details
Purchase Details
Similar Homes in Cherry Valley, CA
Home Values in the Area
Average Home Value in this Area
Purchase History
| Date | Type | Sale Price | Title Company |
|---|---|---|---|
| Grant Deed | $392,500 | First American Title | |
| Grant Deed | $261,500 | Pacific Coast Title | |
| Grant Deed | $240,000 | Ticor Title | |
| Interfamily Deed Transfer | -- | None Available | |
| Interfamily Deed Transfer | -- | None Available | |
| Interfamily Deed Transfer | -- | -- | |
| Interfamily Deed Transfer | -- | -- |
Mortgage History
| Date | Status | Loan Amount | Loan Type |
|---|---|---|---|
| Open | $296,250 | New Conventional | |
| Previous Owner | $222,500 | New Conventional | |
| Previous Owner | $192,800 | New Conventional | |
| Previous Owner | $189,763 | FHA | |
| Previous Owner | $150,000 | New Conventional | |
| Previous Owner | $60,000 | Credit Line Revolving |
Property History
| Date | Event | Price | Change | Sq Ft Price |
|---|---|---|---|---|
| 02/27/2025 02/27/25 | Sold | $392,500 | -0.6% | $305 / Sq Ft |
| 01/25/2025 01/25/25 | Pending | -- | -- | -- |
| 01/24/2025 01/24/25 | For Sale | $395,000 | +51.1% | $307 / Sq Ft |
| 08/14/2020 08/14/20 | Sold | $261,500 | -3.1% | $203 / Sq Ft |
| 06/02/2020 06/02/20 | Pending | -- | -- | -- |
| 05/04/2020 05/04/20 | For Sale | $270,000 | +12.5% | $210 / Sq Ft |
| 10/31/2018 10/31/18 | Sold | $240,000 | -3.6% | $187 / Sq Ft |
| 09/27/2018 09/27/18 | Price Changed | $249,000 | 0.0% | $194 / Sq Ft |
| 09/27/2018 09/27/18 | For Sale | $249,000 | +3.8% | $194 / Sq Ft |
| 09/23/2018 09/23/18 | Off Market | $240,000 | -- | -- |
| 08/04/2018 08/04/18 | For Sale | $263,990 | 0.0% | $205 / Sq Ft |
| 08/04/2012 08/04/12 | Rented | $1,095 | 0.0% | -- |
| 07/23/2012 07/23/12 | Under Contract | -- | -- | -- |
| 06/13/2012 06/13/12 | For Rent | $1,095 | -- | -- |
Tax History Compared to Growth
Tax History
| Year | Tax Paid | Tax Assessment Tax Assessment Total Assessment is a certain percentage of the fair market value that is determined by local assessors to be the total taxable value of land and additions on the property. | Land | Improvement |
|---|---|---|---|---|
| 2025 | $3,592 | $283,053 | $43,296 | $239,757 |
| 2023 | $3,592 | $272,064 | $41,616 | $230,448 |
| 2022 | $3,534 | $266,730 | $40,800 | $225,930 |
| 2021 | $3,465 | $261,500 | $40,000 | $221,500 |
| 2020 | $3,335 | $244,800 | $40,800 | $204,000 |
| 2019 | $0 | $240,000 | $40,000 | $200,000 |
| 2018 | $2,041 | $144,641 | $44,271 | $100,370 |
| 2017 | $2,009 | $141,805 | $43,403 | $98,402 |
| 2016 | $1,957 | $139,025 | $42,552 | $96,473 |
| 2015 | $1,925 | $136,939 | $41,914 | $95,025 |
| 2014 | $1,926 | $134,258 | $41,094 | $93,164 |
Agents Affiliated with this Home
-
D
Seller's Agent in 2025
David Cortese
Berkshire Hathaway Homeservices California Realty
(909) 748-7000
5 in this area
33 Total Sales
-

Buyer's Agent in 2025
Irv Schwartz
Legacy Real Estate
(714) 496-2989
1 in this area
39 Total Sales
-

Seller's Agent in 2020
Andres Morales
Bonaventure Realtors
(949) 306-9260
1 in this area
23 Total Sales
-
K
Buyer's Agent in 2020
KAYLA DEFORGE
REAL ESTATE MASTERS GROUP
-

Seller's Agent in 2018
Dawn Nicolaisen
The L3
(714) 309-1707
22 Total Sales
-
J
Seller Co-Listing Agent in 2018
James Dillman
The L3
(949) 644-1600
8 Total Sales
Map
Source: California Regional Multiple Listing Service (CRMLS)
MLS Number: IG25008477
APN: 402-412-035
- 10921 Deerfield Dr
- 10870 Deerfield Dr
- 10980 Bel Air Dr
- 10795 Cherry Hills Dr
- 41023 Cedar Ridge Ln
- 10811 Bel Air Dr
- 10311 Bel Air Dr
- 41030 Inverness Cir
- 10401 Bel Air Dr
- 10650 Bel Air Dr
- 1615 Croton St
- 1673 Cirrus Way
- 1796 Starlight Ave
- 10907 Winesap Ave
- 1790 Starlight Ave
- 40451 Rome Beauty Way
- 10521 Overland Trail
- 1582 Park Village Dr
- 1572 Park Village Dr
- 10493 Overland Trail






